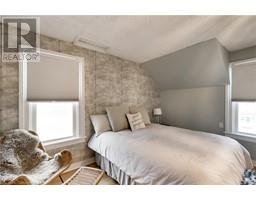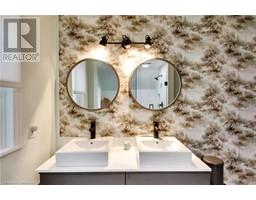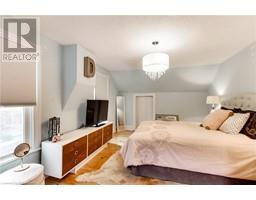18 Mountain Street Unit# Main Grimsby, Ontario L3M 3J8
4 Bedroom
2 Bathroom
1,618 ft2
2 Level
Central Air Conditioning
$2,895 Monthly
LIVE DOWNTOWN in this recently renovated character home within walking distance to the Bruce Trail. Excellent, easy access to the QEW for commuters. This main unit has 4 bdrms, 1.5 baths and has renovated including a new kitchen with quartz counters and stainless steel appliances, renovated washrooms/floors/paint. Includes ensuite laundry. Rent is plus Hydro, Gas and Water. Walk to downtown Grimsby shops and restaurants. Parking for 1 car included. Excellent yard with mature trees makes this the perfect spot. (id:47351)
Property Details
| MLS® Number | 40690513 |
| Property Type | Single Family |
| Amenities Near By | Public Transit, Schools, Shopping |
| Community Features | Quiet Area, School Bus |
| Features | Paved Driveway |
| Parking Space Total | 1 |
Building
| Bathroom Total | 2 |
| Bedrooms Above Ground | 4 |
| Bedrooms Total | 4 |
| Appliances | Dryer, Refrigerator, Stove, Washer |
| Architectural Style | 2 Level |
| Basement Type | None |
| Construction Style Attachment | Detached |
| Cooling Type | Central Air Conditioning |
| Exterior Finish | Aluminum Siding, Stone, Vinyl Siding |
| Foundation Type | Stone |
| Half Bath Total | 1 |
| Heating Fuel | Natural Gas |
| Stories Total | 2 |
| Size Interior | 1,618 Ft2 |
| Type | House |
| Utility Water | Municipal Water |
Land
| Access Type | Road Access, Highway Access |
| Acreage | No |
| Land Amenities | Public Transit, Schools, Shopping |
| Sewer | Municipal Sewage System |
| Size Depth | 122 Ft |
| Size Frontage | 82 Ft |
| Size Total Text | Under 1/2 Acre |
| Zoning Description | Res |
Rooms
| Level | Type | Length | Width | Dimensions |
|---|---|---|---|---|
| Second Level | 2pc Bathroom | Measurements not available | ||
| Second Level | 4pc Bathroom | Measurements not available | ||
| Second Level | Bedroom | 12'5'' x 11'5'' | ||
| Second Level | Bedroom | 10'0'' x 17'3'' | ||
| Second Level | Bedroom | 13'7'' x 12'4'' | ||
| Second Level | Primary Bedroom | 17'7'' x 11'5'' | ||
| Main Level | Laundry Room | Measurements not available | ||
| Main Level | Dining Room | 11'7'' x 13'5'' | ||
| Main Level | Kitchen | 19'5'' x 11'8'' |
https://www.realtor.ca/real-estate/27803926/18-mountain-street-unit-main-grimsby


















