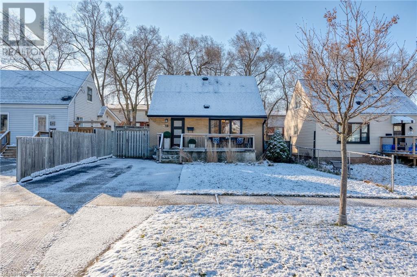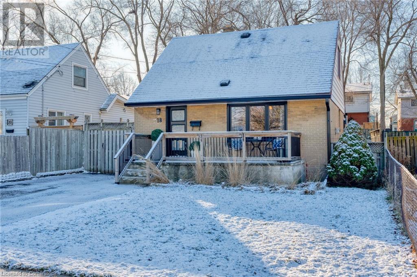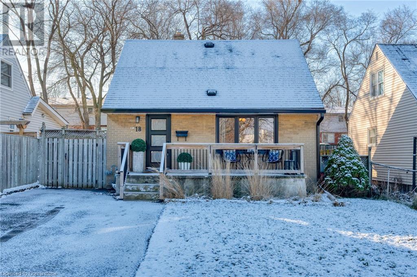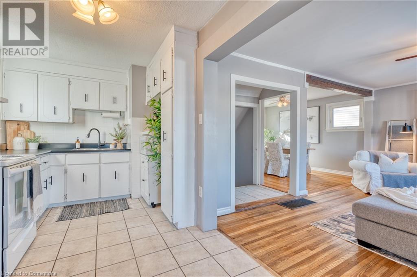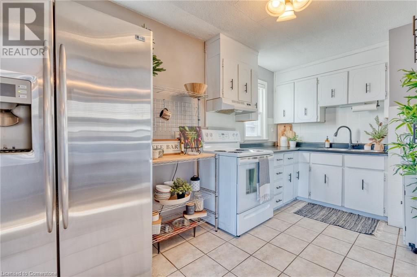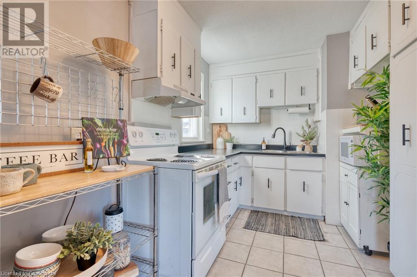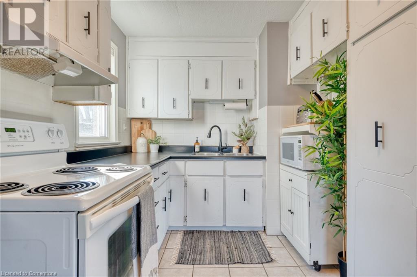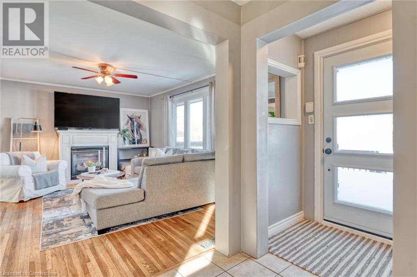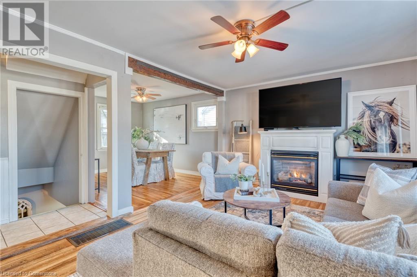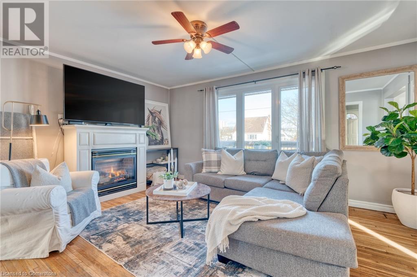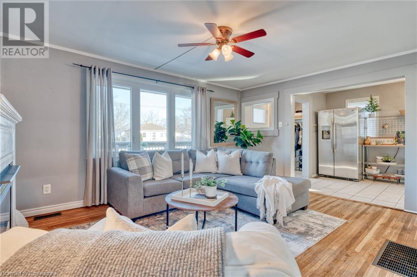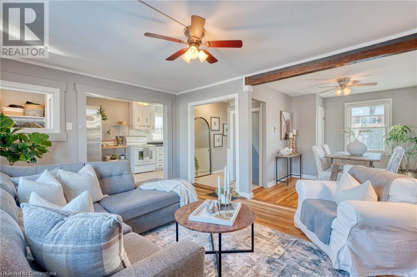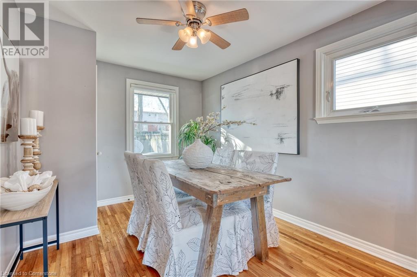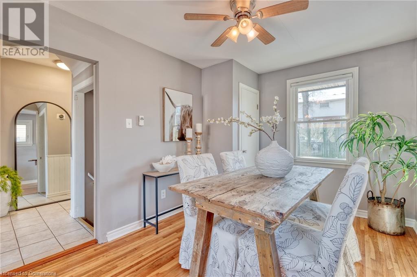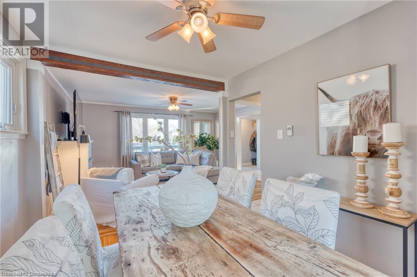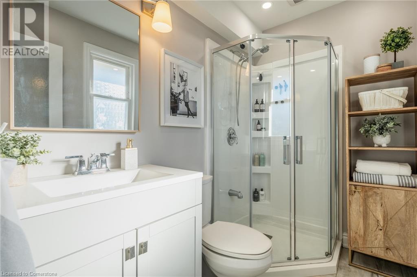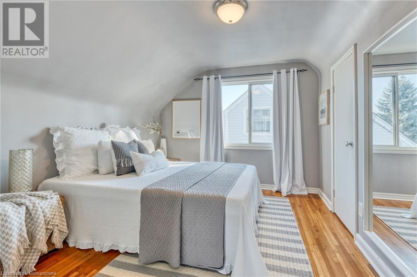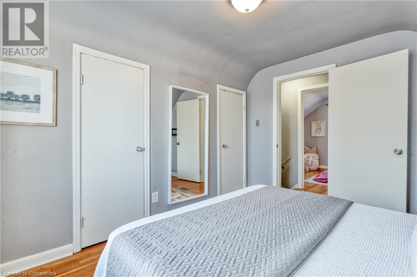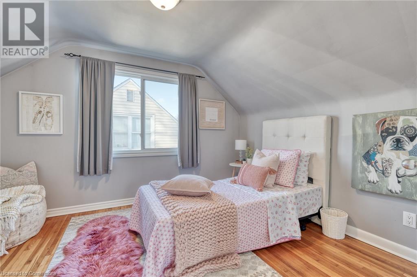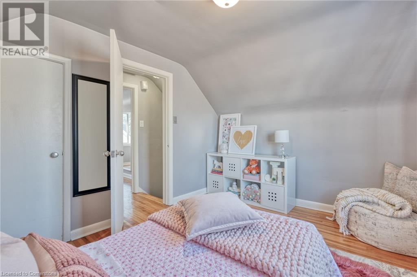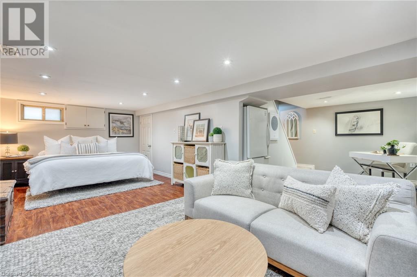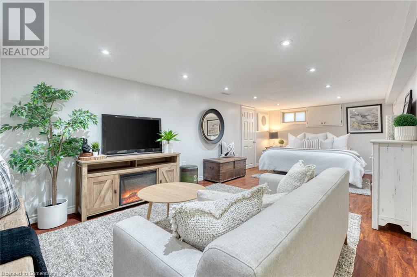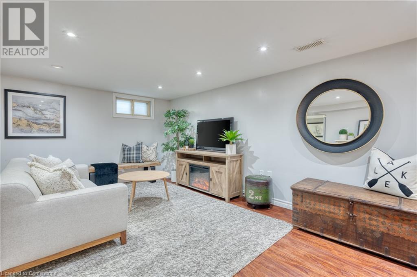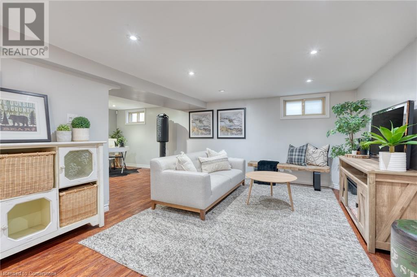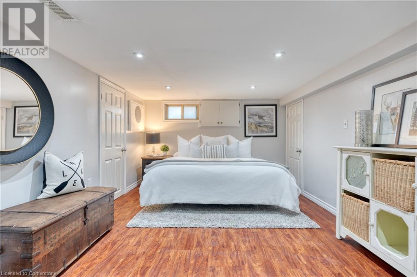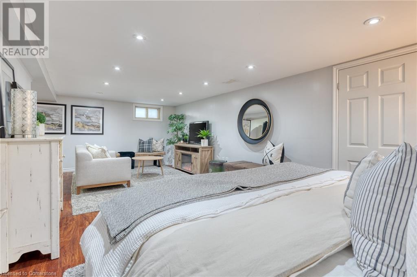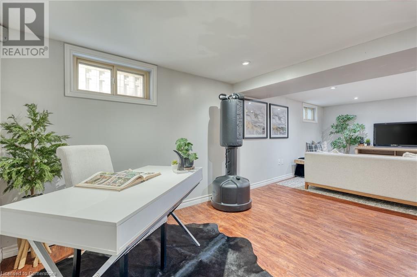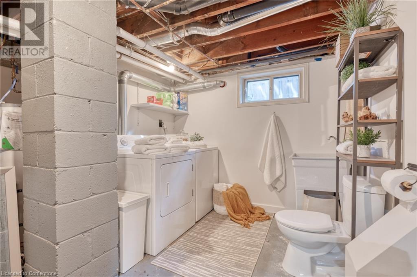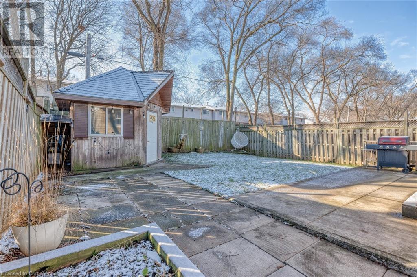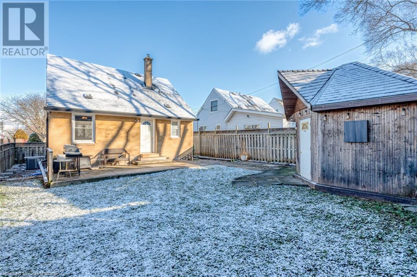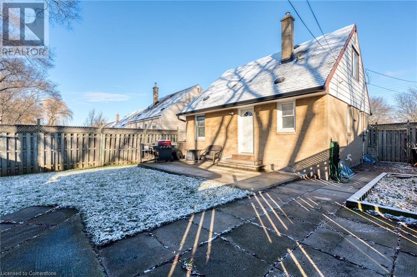2 Bedroom
2 Bathroom
1571 sqft
Central Air Conditioning
Forced Air
$619,900
Welcome to 18 Martha Street. This two bedroom, two bathroom home is located in an excellent East Hamilton neighbourhood. The home is well maintained and close to schools, shopping, Red Hill Creek and so much more. The home has a large 40' x 100' lot complete with a large shed in the backyard. Lots of parking. Call me today to set up your viewing! (id:47351)
Property Details
| MLS® Number | 40687841 |
| Property Type | Single Family |
| AmenitiesNearBy | Hospital, Park, Place Of Worship, Public Transit, Schools |
| CommunityFeatures | Quiet Area, Community Centre |
| EquipmentType | Water Heater |
| Features | Paved Driveway, No Pet Home |
| ParkingSpaceTotal | 2 |
| RentalEquipmentType | Water Heater |
| Structure | Shed, Porch |
Building
| BathroomTotal | 2 |
| BedroomsAboveGround | 2 |
| BedroomsTotal | 2 |
| Appliances | Refrigerator, Stove |
| BasementDevelopment | Finished |
| BasementType | Full (finished) |
| ConstructedDate | 1951 |
| ConstructionStyleAttachment | Detached |
| CoolingType | Central Air Conditioning |
| ExteriorFinish | Brick, Other |
| FireProtection | None |
| HalfBathTotal | 1 |
| HeatingFuel | Natural Gas |
| HeatingType | Forced Air |
| StoriesTotal | 2 |
| SizeInterior | 1571 Sqft |
| Type | House |
| UtilityWater | Municipal Water |
Land
| AccessType | Road Access |
| Acreage | No |
| LandAmenities | Hospital, Park, Place Of Worship, Public Transit, Schools |
| Sewer | Municipal Sewage System |
| SizeDepth | 100 Ft |
| SizeFrontage | 40 Ft |
| SizeTotalText | Under 1/2 Acre |
| ZoningDescription | C |
Rooms
| Level | Type | Length | Width | Dimensions |
|---|---|---|---|---|
| Second Level | Primary Bedroom | 13'1'' x 10'1'' | ||
| Second Level | Bedroom | 12'0'' x 9'6'' | ||
| Basement | 2pc Bathroom | Measurements not available | ||
| Basement | Laundry Room | Measurements not available | ||
| Basement | Office | 12'0'' x 9'0'' | ||
| Basement | Family Room | 23'0'' x 11'4'' | ||
| Main Level | Dining Room | 11'5'' x 9'0'' | ||
| Main Level | 3pc Bathroom | Measurements not available | ||
| Main Level | Kitchen | 14'0'' x 7'7'' | ||
| Main Level | Living Room | 16'0'' x 11'5'' |
https://www.realtor.ca/real-estate/27768510/18-martha-street-hamilton
