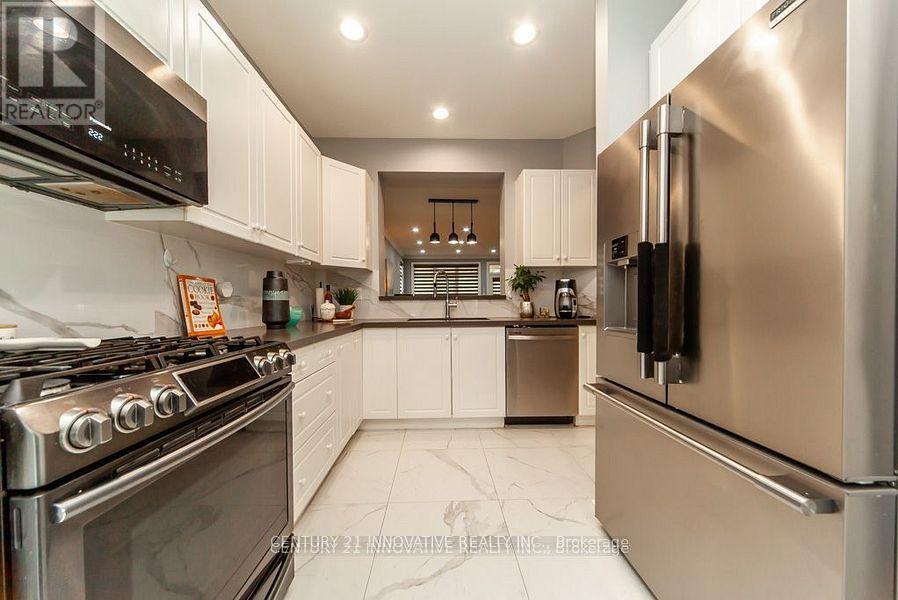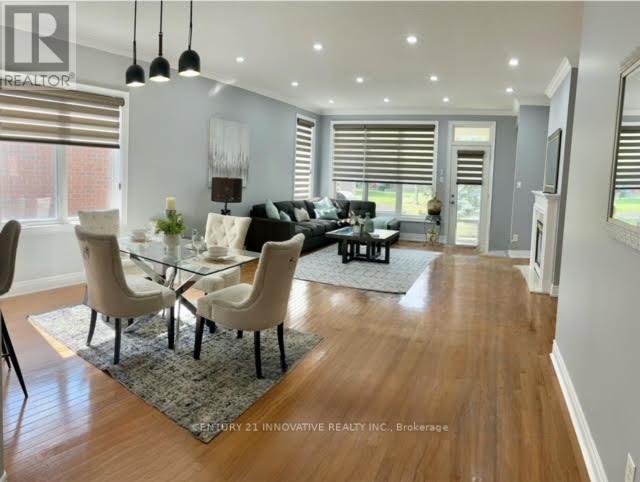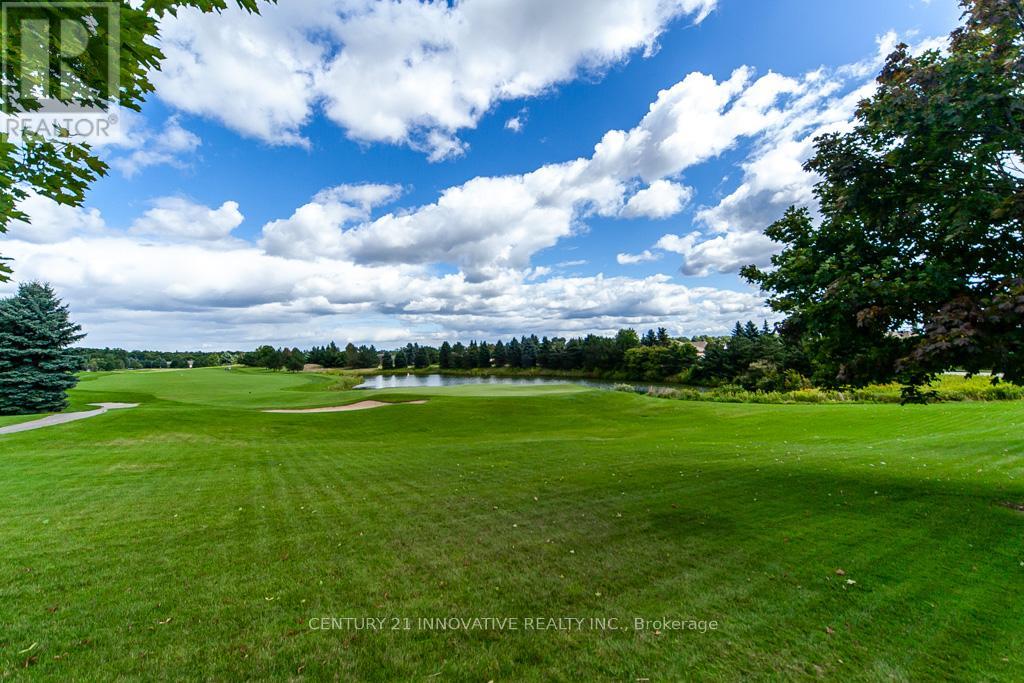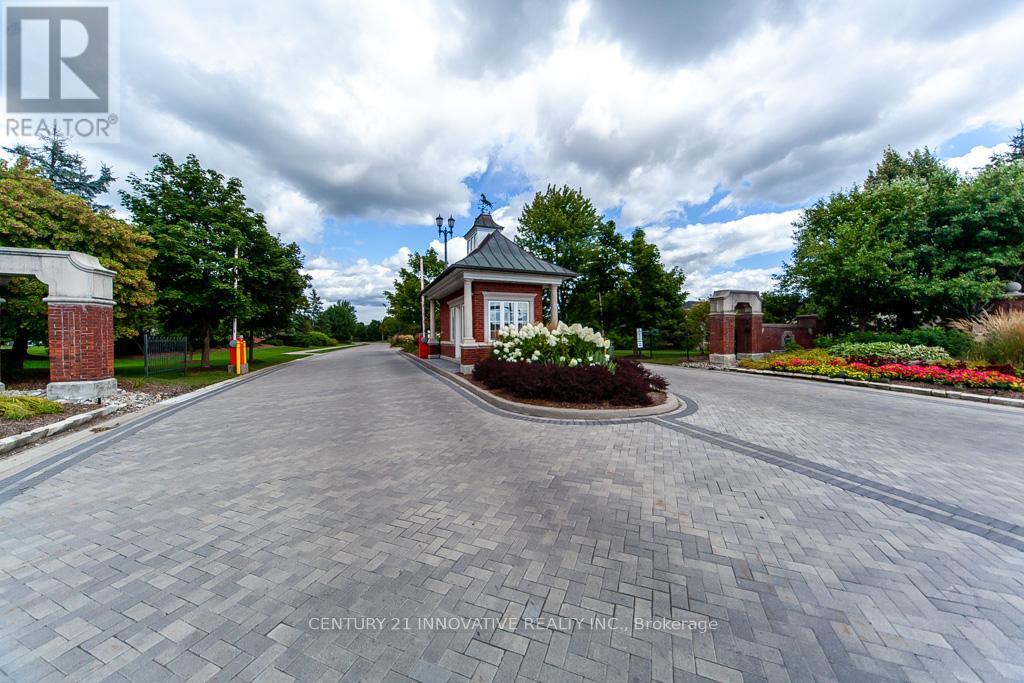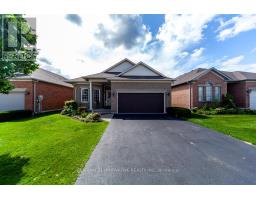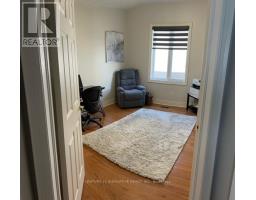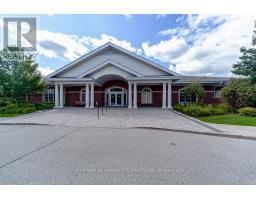$1,072,989Maintenance, Parcel of Tied Land
$540 Monthly
Maintenance, Parcel of Tied Land
$540 MonthlyWelcome to Your Dream Home at Ballantrae Golf & Country Club! This fully upgraded ""Pine Hurst"" bungalow features approximately 1,700 sq. ft. of luxurious main-floor living. The home is filled with natural light and includes non-slip porcelain tiles, a modern kitchen with a stylish backsplash, and a contemporary fireplace in the living room. Enjoy privacy with Zebra blinds, including remote-controlled options in the living room and master bedroom. The versatile basement can serve as a family room or additional bedroom. Relax on your private patio with shade and privacy drapes this home comes with lots of extras. The community offers maintenance services like grass cutting and snow removal, plus easy access to a public golf course and a recreation center with a library, pool, gym, and more, just minutes from shopping and trails. **** EXTRAS **** Zebra window blinds & drapes, All ELF, New fridge (Dec 2023), Gas Stove, Brand New A/C (2024), Dishwasher (2024), Microwave, Washer & Dryer, GDO & Remote, Water Softener & Humidifier. Door Bell Camera ( No Contract ) (id:47351)
Property Details
| MLS® Number | N9357139 |
| Property Type | Single Family |
| Community Name | Ballantrae |
| AmenitiesNearBy | Park |
| CommunityFeatures | Community Centre |
| ParkingSpaceTotal | 4 |
Building
| BathroomTotal | 3 |
| BedroomsAboveGround | 2 |
| BedroomsBelowGround | 1 |
| BedroomsTotal | 3 |
| Amenities | Fireplace(s) |
| Appliances | Garage Door Opener Remote(s), Central Vacuum |
| ArchitecturalStyle | Bungalow |
| BasementDevelopment | Finished |
| BasementType | N/a (finished) |
| ConstructionStyleAttachment | Detached |
| CoolingType | Central Air Conditioning |
| ExteriorFinish | Brick |
| FireplacePresent | Yes |
| FireplaceTotal | 1 |
| FlooringType | Hardwood, Tile, Porcelain Tile, Laminate, Concrete |
| FoundationType | Brick |
| HeatingFuel | Natural Gas |
| HeatingType | Forced Air |
| StoriesTotal | 1 |
| Type | House |
| UtilityWater | Municipal Water |
Parking
| Attached Garage |
Land
| AccessType | Private Road, Year-round Access |
| Acreage | No |
| LandAmenities | Park |
| Sewer | Sanitary Sewer |
| SizeDepth | 114 Ft |
| SizeFrontage | 45 Ft |
| SizeIrregular | 45.01 X 114.02 Ft |
| SizeTotalText | 45.01 X 114.02 Ft |
| ZoningDescription | Single Family Residential |
Rooms
| Level | Type | Length | Width | Dimensions |
|---|---|---|---|---|
| Basement | Family Room | Measurements not available | ||
| Basement | Workshop | Measurements not available | ||
| Main Level | Dining Room | 4.6 m | 3.2 m | 4.6 m x 3.2 m |
| Main Level | Kitchen | 2.85 m | 4 m | 2.85 m x 4 m |
| Main Level | Eating Area | 2.85 m | 2.7 m | 2.85 m x 2.7 m |
| Main Level | Primary Bedroom | 4.1 m | 4.4 m | 4.1 m x 4.4 m |
| Main Level | Bedroom 2 | 4.3 m | 3.35 m | 4.3 m x 3.35 m |
| Main Level | Den | 3.35 m | 3.06 m | 3.35 m x 3.06 m |
| Main Level | Laundry Room | 2.27 m | 1.9 m | 2.27 m x 1.9 m |




