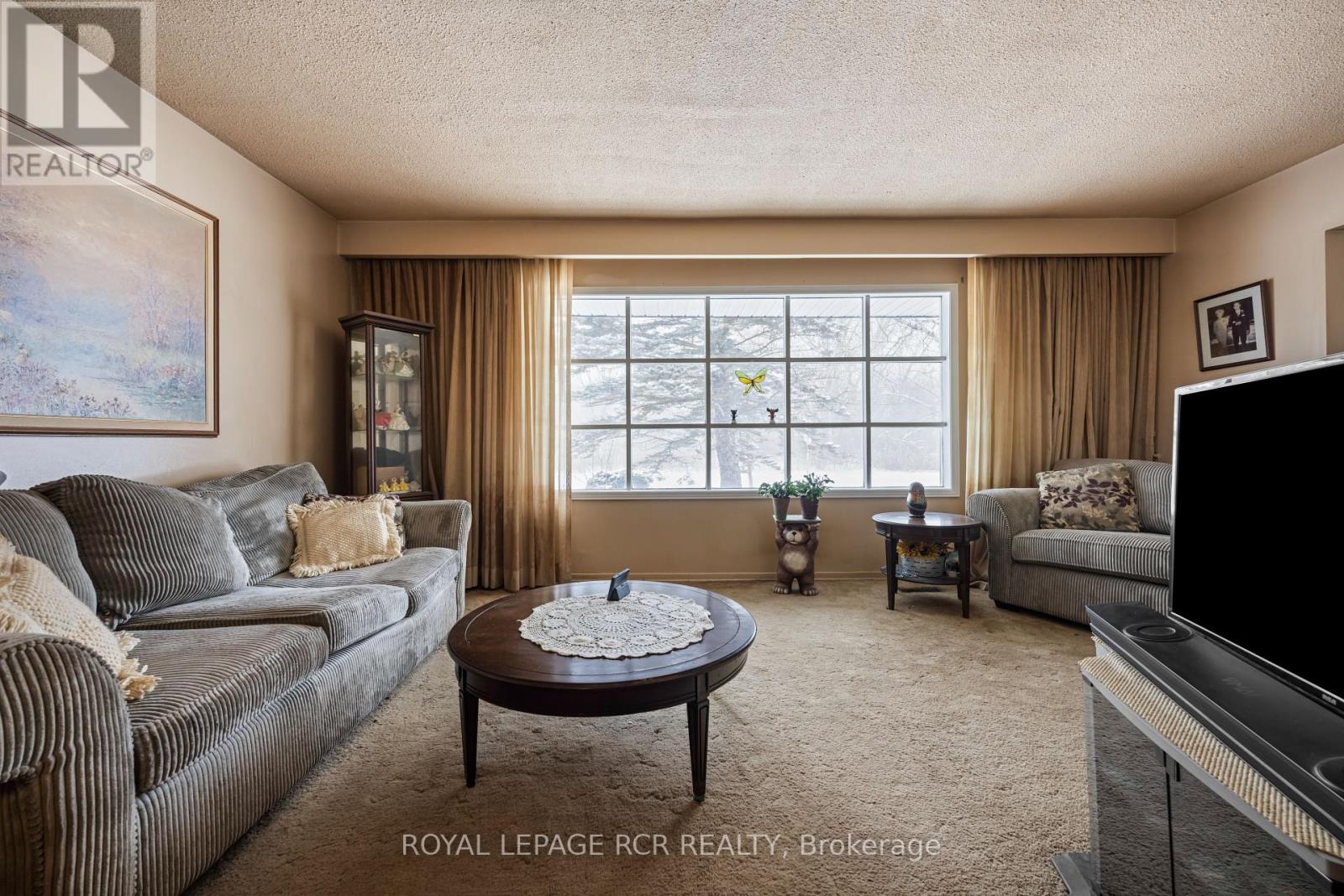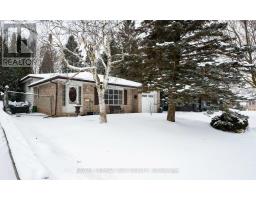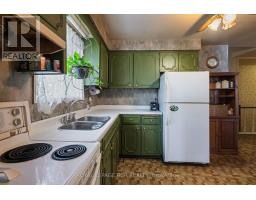3 Bedroom
2 Bathroom
Central Air Conditioning
Forced Air
$689,800
Welcome to this 3 level backsplit home, located in a desirable town of Orangeville, boasting 3 bedrooms, 2 bathrooms, and a fully finished basement. The main level features a living room and dining room with broadloom. Kitchen features parquet flooring. The main level also offers access to the backyard, ideal for enjoying outdoor activities. The primary bedroom is complete with laminate flooring and a walk-out to a rear deck. The second and third bedrooms also feature laminate flooring. The finished basement provides additional living space, whether used as a family room, office, or recreation area. Bring your creative decorating ideas- property is in need of updating. (id:47351)
Open House
This property has open houses!
Starts at:
12:00 pm
Ends at:
2:00 pm
Property Details
|
MLS® Number
|
W11914916 |
|
Property Type
|
Single Family |
|
Community Name
|
Orangeville |
|
ParkingSpaceTotal
|
5 |
Building
|
BathroomTotal
|
2 |
|
BedroomsAboveGround
|
3 |
|
BedroomsTotal
|
3 |
|
BasementDevelopment
|
Finished |
|
BasementType
|
N/a (finished) |
|
ConstructionStyleAttachment
|
Detached |
|
ConstructionStyleSplitLevel
|
Backsplit |
|
CoolingType
|
Central Air Conditioning |
|
ExteriorFinish
|
Brick |
|
FlooringType
|
Parquet, Carpeted, Laminate |
|
FoundationType
|
Concrete |
|
HalfBathTotal
|
1 |
|
HeatingFuel
|
Natural Gas |
|
HeatingType
|
Forced Air |
|
Type
|
House |
|
UtilityWater
|
Municipal Water |
Parking
Land
|
Acreage
|
No |
|
Sewer
|
Sanitary Sewer |
|
SizeDepth
|
130 Ft ,7 In |
|
SizeFrontage
|
60 Ft |
|
SizeIrregular
|
60.05 X 130.6 Ft |
|
SizeTotalText
|
60.05 X 130.6 Ft |
Rooms
| Level |
Type |
Length |
Width |
Dimensions |
|
Lower Level |
Recreational, Games Room |
7 m |
3.4 m |
7 m x 3.4 m |
|
Main Level |
Kitchen |
4 m |
3 m |
4 m x 3 m |
|
Main Level |
Dining Room |
3 m |
3 m |
3 m x 3 m |
|
Main Level |
Living Room |
5.4 m |
3.3 m |
5.4 m x 3.3 m |
|
Upper Level |
Primary Bedroom |
4 m |
3.2 m |
4 m x 3.2 m |
|
Upper Level |
Bedroom 2 |
3.1 m |
3 m |
3.1 m x 3 m |
|
Upper Level |
Bedroom 3 |
3.5 m |
2.8 m |
3.5 m x 2.8 m |
https://www.realtor.ca/real-estate/27782850/18-college-avenue-orangeville-orangeville




























































