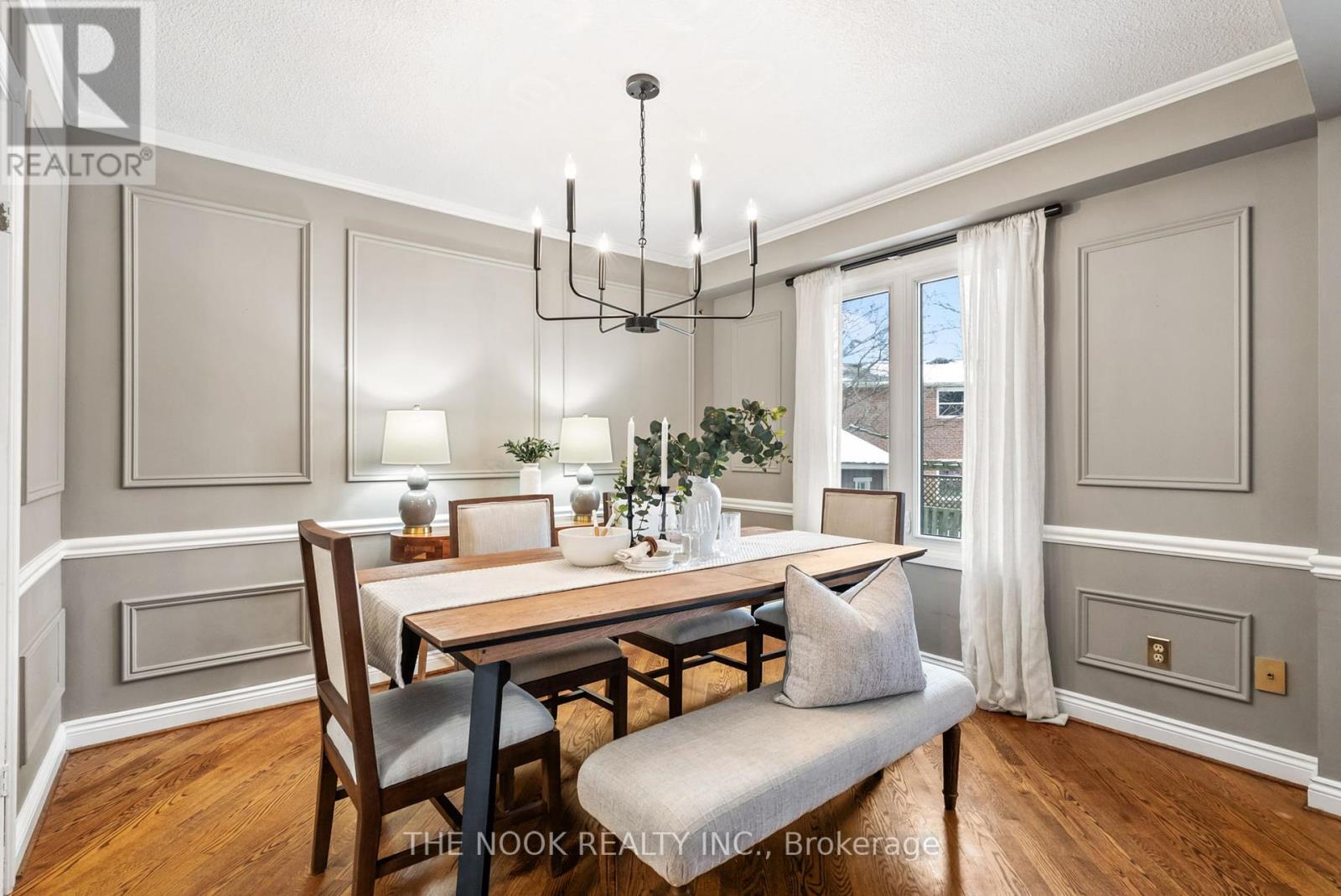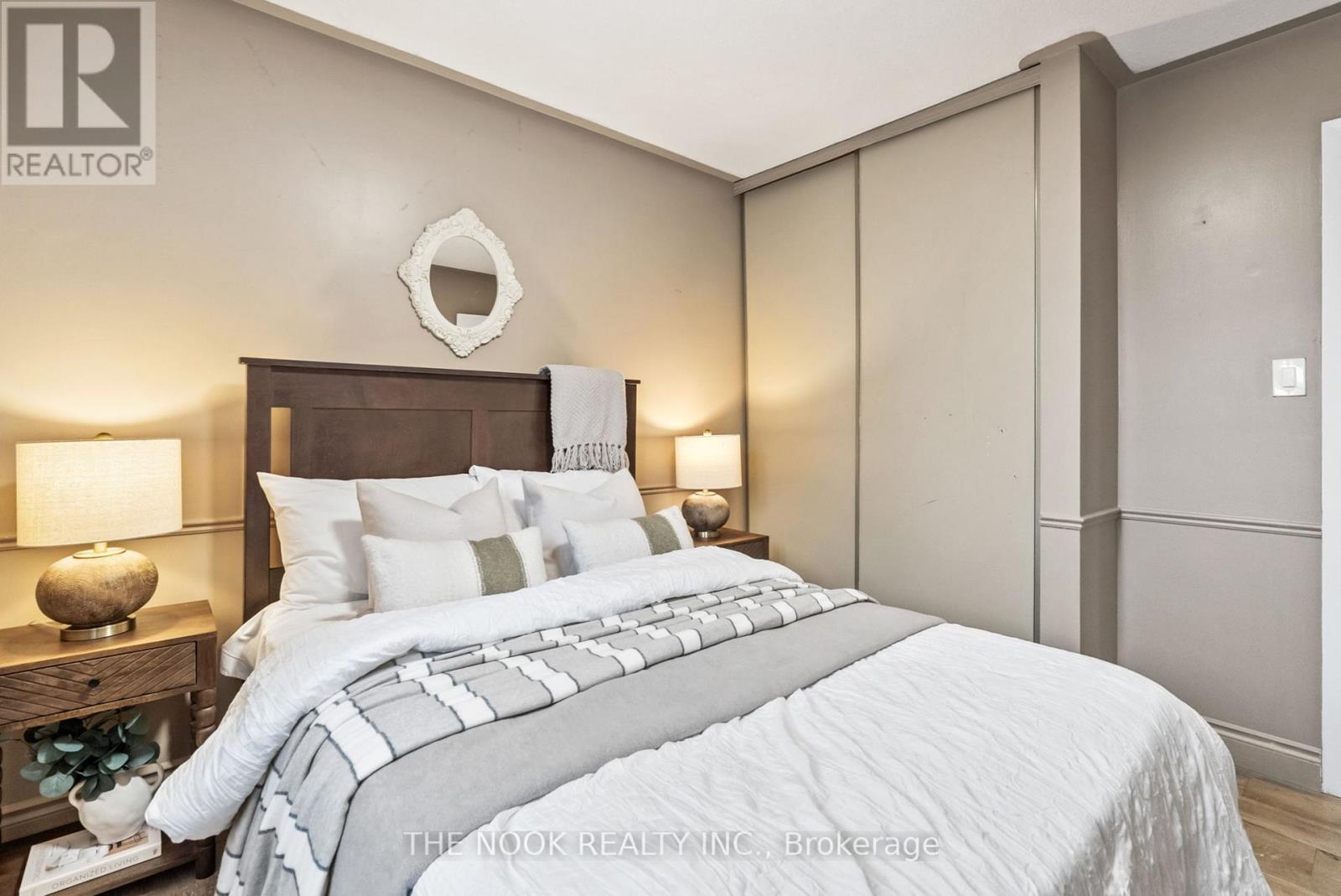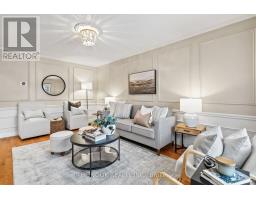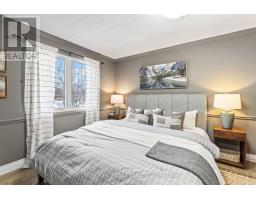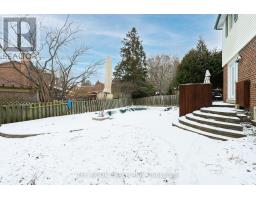4 Bedroom
4 Bathroom
Inground Pool
Central Air Conditioning
Forced Air
$899,900
Incredible Opportunity To Own A Beautiful 4 Bedroom Detached Home, Sitting On A Premium Pie Shaped Lot With Inground Pool, In One Of Whitbys Most Sought-After Areas! Walking Distance To Trafalgar Castle School, Tons Of Beautiful Shops And Restaurants, And A Quick And Easy Commute To The Highway- Living On This Beautiful Downtown Whitby Street Is Both Quiet And Convenient! Main Level Features A Separate Front Living Room, Open Family Room/Dining Room With Walk-Out To Private Yard With Pool, 2-Pc Bath, Main Floor Laundry, And An Updated Custom Kitchen With Tons Of Cabinetry! Upper Level Features 4 Bedrooms Including A Primary With Its Own Ensuite Bath- Fully Renovated With Double Sinks And Custom Glass Shower. Updated 4-Pc Main Bath. Basement Is Finished With A Large Recroom And 2-Pc Bath. Double Garage Plus Extra-Deep Driveway That Easily Fits 4 Cars! **** EXTRAS **** Furnace 2021, Central Air 2018, Pool Heater 2020, Pool Pump & Filter 2023, Pool Liner 2022, Roof 30 Year Shingles 2016, All Vinyl Windows. (id:47351)
Property Details
|
MLS® Number
|
E11939009 |
|
Property Type
|
Single Family |
|
Community Name
|
Downtown Whitby |
|
Parking Space Total
|
6 |
|
Pool Type
|
Inground Pool |
Building
|
Bathroom Total
|
4 |
|
Bedrooms Above Ground
|
4 |
|
Bedrooms Total
|
4 |
|
Basement Development
|
Finished |
|
Basement Type
|
N/a (finished) |
|
Construction Style Attachment
|
Detached |
|
Cooling Type
|
Central Air Conditioning |
|
Exterior Finish
|
Vinyl Siding, Brick |
|
Foundation Type
|
Poured Concrete |
|
Half Bath Total
|
2 |
|
Heating Fuel
|
Natural Gas |
|
Heating Type
|
Forced Air |
|
Stories Total
|
2 |
|
Type
|
House |
|
Utility Water
|
Municipal Water |
Parking
Land
|
Acreage
|
No |
|
Sewer
|
Sanitary Sewer |
|
Size Depth
|
103 Ft ,7 In |
|
Size Frontage
|
41 Ft ,11 In |
|
Size Irregular
|
41.92 X 103.6 Ft |
|
Size Total Text
|
41.92 X 103.6 Ft |
Rooms
| Level |
Type |
Length |
Width |
Dimensions |
|
Basement |
Recreational, Games Room |
7.804 m |
6.256 m |
7.804 m x 6.256 m |
|
Basement |
Cold Room |
3.014 m |
1.277 m |
3.014 m x 1.277 m |
|
Main Level |
Family Room |
5.002 m |
3.286 m |
5.002 m x 3.286 m |
|
Main Level |
Living Room |
6.456 m |
4.344 m |
6.456 m x 4.344 m |
|
Main Level |
Kitchen |
4.462 m |
2.969 m |
4.462 m x 2.969 m |
|
Main Level |
Laundry Room |
2.668 m |
2.217 m |
2.668 m x 2.217 m |
|
Upper Level |
Primary Bedroom |
4.661 m |
4.661 m |
4.661 m x 4.661 m |
|
Upper Level |
Bedroom 2 |
3.385 m |
3.331 m |
3.385 m x 3.331 m |
|
Upper Level |
Bedroom 3 |
3.34 m |
3.098 m |
3.34 m x 3.098 m |
|
Upper Level |
Bedroom 4 |
3.135 m |
3.118 m |
3.135 m x 3.118 m |
https://www.realtor.ca/real-estate/27838532/18-colette-drive-whitby-downtown-whitby-downtown-whitby







