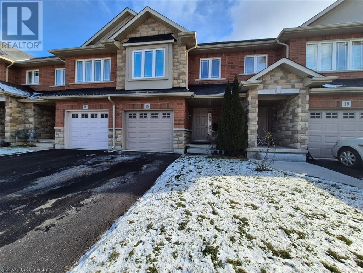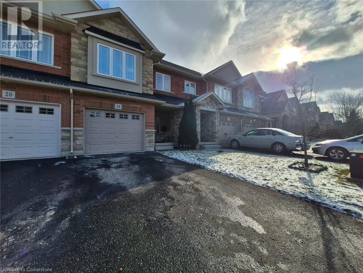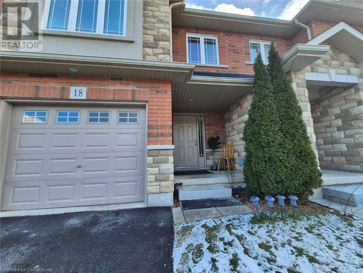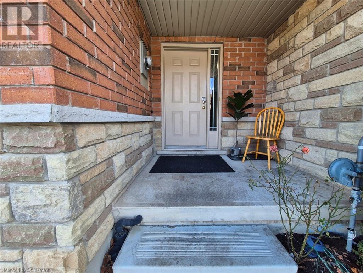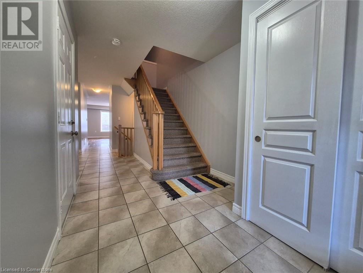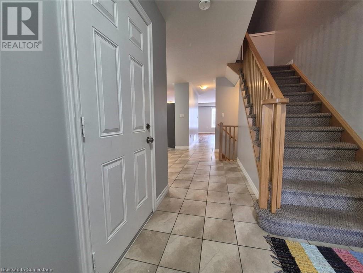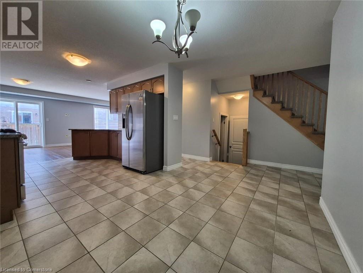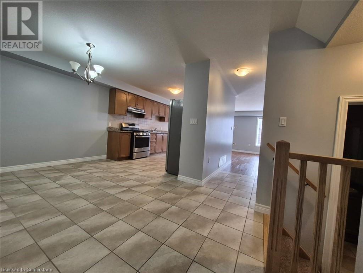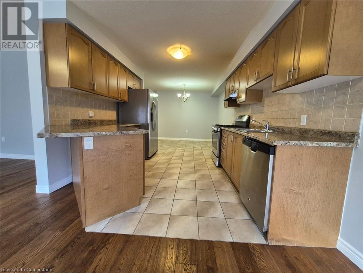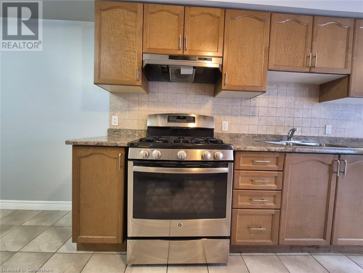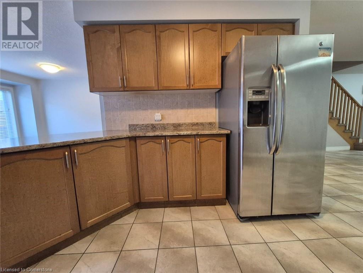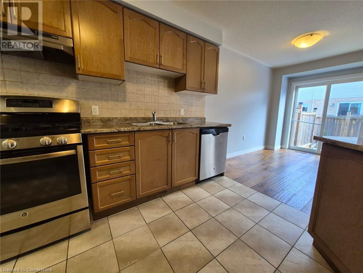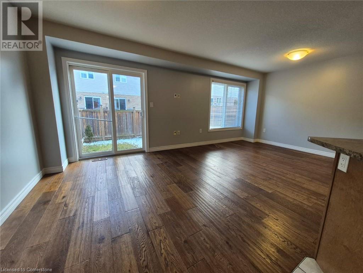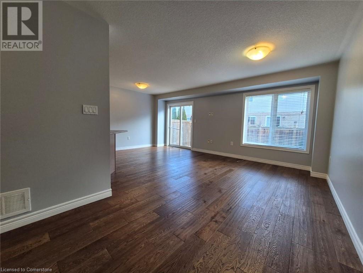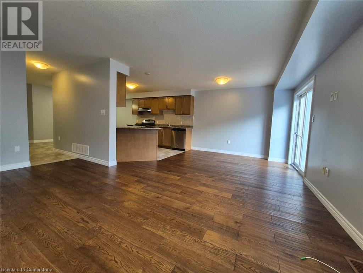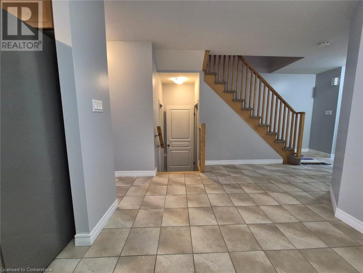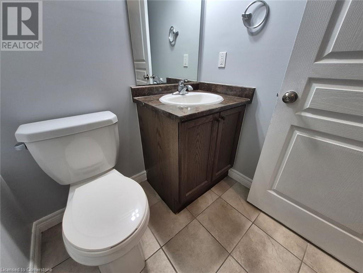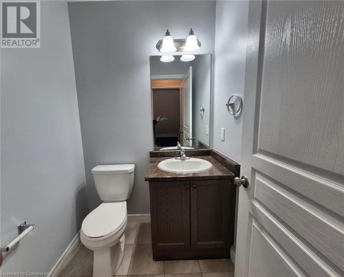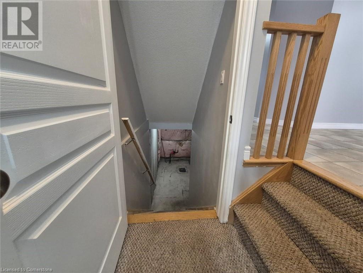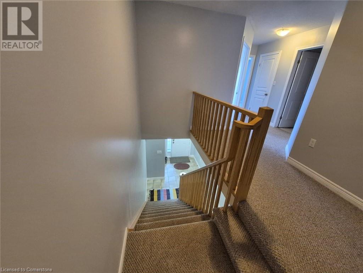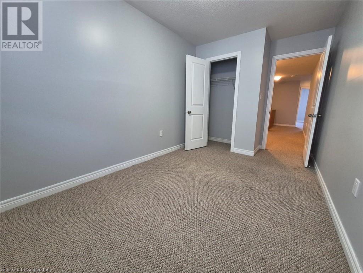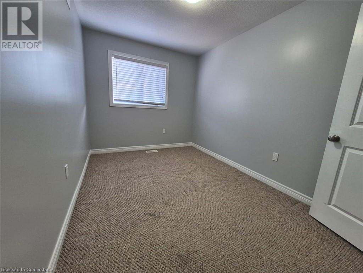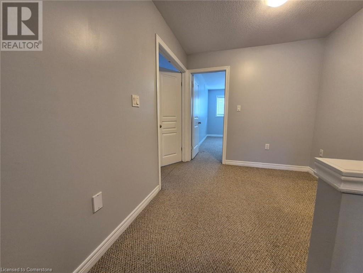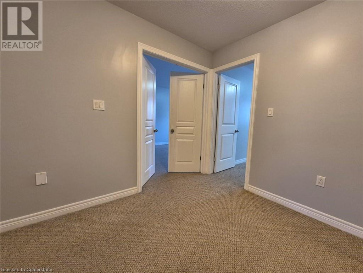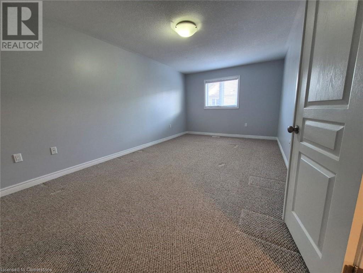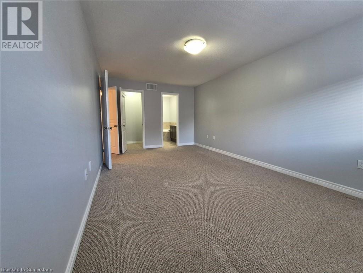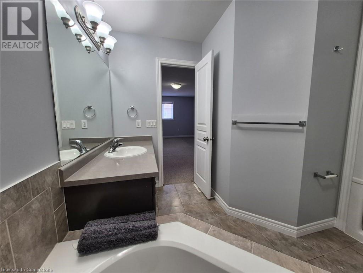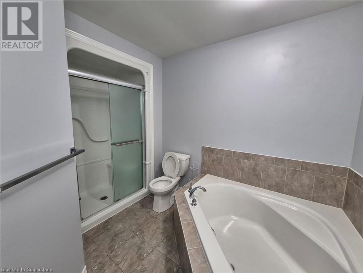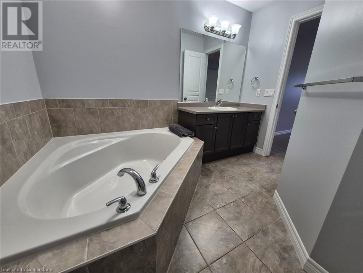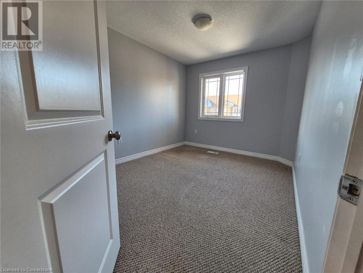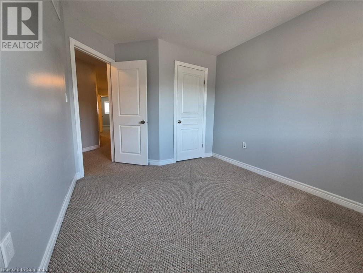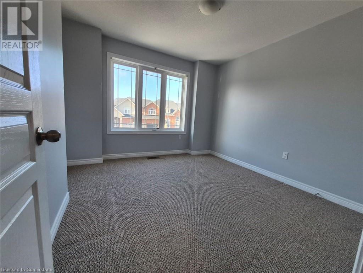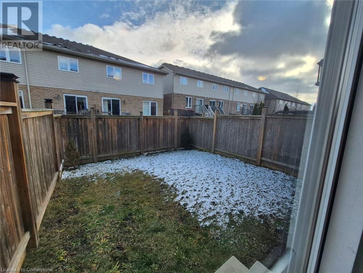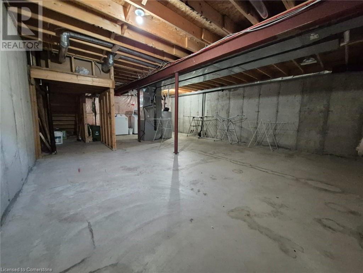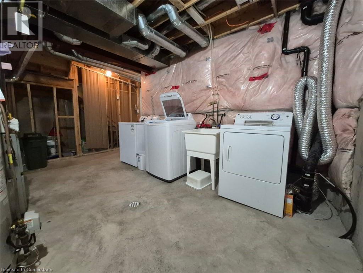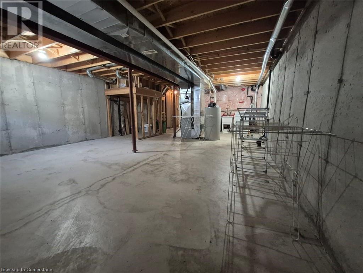4 Bedroom
3 Bathroom
1770 sqft
2 Level
Central Air Conditioning
Forced Air
$3,250 Monthly
LOCATION LOCATION LOCATION!!! This charming 1770 Sq Foot townhouse offers the perfect blend of comfort and style. Featuring beautiful hardwood floors and porcelain on the main floor, it boasts an open concept layout ideal for modern living. The kitchen is equipped with sleek SS appliances, while the spacious living areas provide ample room for relaxation and entertaining. With 4 cozy bedrooms, open loft area and 2.5 baths, this home is perfect for families. Attached Garage and the full basement offers plenty of storage space and for doing your Laundry. Enjoy the outdoors with a great-sized backyard. Located just minutes from Red Hill Valley and Link Highways, Sobeys, Walmart, Banks, Entertainment, Schools, Parks and Restaurants. Home has been professionally cleaned/sanitized and a fresh coat of paint makes it very inviting and ready for you to MOVE IN. Looking for AAA+ tenants, full credit report, 2 current pay stubs, employment letter, references, IDs and rental application required. Book your showing today!! RSA (id:47351)
Property Details
|
MLS® Number
|
40686789 |
|
Property Type
|
Single Family |
|
AmenitiesNearBy
|
Park, Place Of Worship, Playground, Public Transit, Schools, Shopping |
|
CommunityFeatures
|
Community Centre, School Bus |
|
EquipmentType
|
Water Heater |
|
ParkingSpaceTotal
|
2 |
|
RentalEquipmentType
|
Water Heater |
Building
|
BathroomTotal
|
3 |
|
BedroomsAboveGround
|
4 |
|
BedroomsTotal
|
4 |
|
Appliances
|
Dishwasher, Dryer, Refrigerator, Washer, Gas Stove(s), Hood Fan, Window Coverings |
|
ArchitecturalStyle
|
2 Level |
|
BasementDevelopment
|
Unfinished |
|
BasementType
|
Full (unfinished) |
|
ConstructionStyleAttachment
|
Attached |
|
CoolingType
|
Central Air Conditioning |
|
ExteriorFinish
|
Brick, Stone |
|
HalfBathTotal
|
1 |
|
HeatingType
|
Forced Air |
|
StoriesTotal
|
2 |
|
SizeInterior
|
1770 Sqft |
|
Type
|
Row / Townhouse |
|
UtilityWater
|
Municipal Water |
Parking
Land
|
AccessType
|
Highway Nearby |
|
Acreage
|
No |
|
LandAmenities
|
Park, Place Of Worship, Playground, Public Transit, Schools, Shopping |
|
Sewer
|
Municipal Sewage System |
|
SizeDepth
|
95 Ft |
|
SizeFrontage
|
20 Ft |
|
SizeTotalText
|
Unknown |
|
ZoningDescription
|
Residential |
Rooms
| Level |
Type |
Length |
Width |
Dimensions |
|
Second Level |
4pc Bathroom |
|
|
9'9'' x 8'5'' |
|
Second Level |
3pc Bathroom |
|
|
7'4'' x 5'6'' |
|
Second Level |
Bedroom |
|
|
10'9'' x 10'2'' |
|
Second Level |
Bedroom |
|
|
9'3'' x 10'5'' |
|
Second Level |
Primary Bedroom |
|
|
19'6'' x 10'9'' |
|
Second Level |
Bedroom |
|
|
11'8'' x 8'3'' |
|
Main Level |
2pc Bathroom |
|
|
4'9'' x 4'9'' |
|
Main Level |
Dining Room |
|
|
10'2'' x 8'6'' |
|
Main Level |
Kitchen |
|
|
10'4'' x 12'3'' |
|
Main Level |
Living Room |
|
|
19'6'' x 17'3'' |
https://www.realtor.ca/real-estate/27767651/18-celestial-crescent-hamilton
