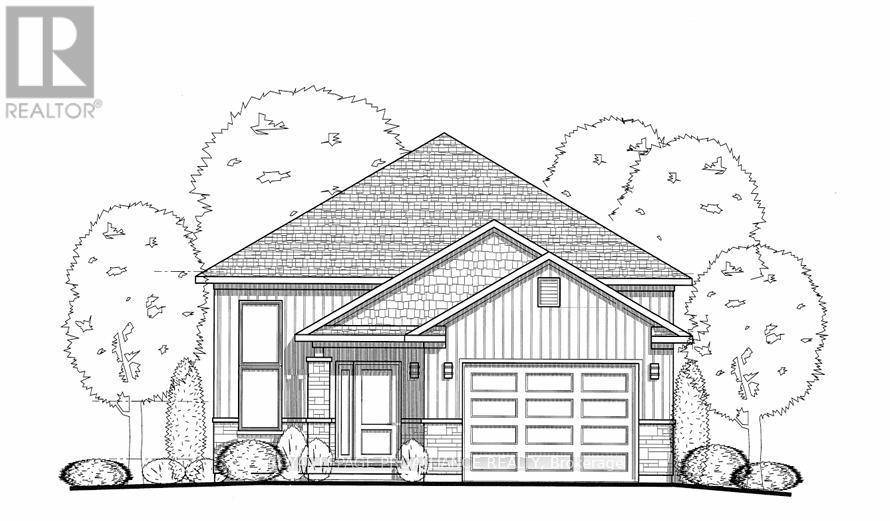3 Bedroom
2 Bathroom
Raised Bungalow
Central Air Conditioning
Forced Air
$655,000
Welcome to 18 Cedarwood Street in Rosewood Acres Subdivision! This beautiful Maplewood raised bungalow is to be built in 2025 and features 3 bedrooms, 2 bathrooms and a 1.5 car garage. Other features you'll love: custom kitchen from Irwin Cabinet Works with quartz counters and an 8' island. Large primary bedroom with en-suite and extra large walk-in closet. Tray ceiling in both the living room and primary bedroom. Patio doors off the living room leading to a covered deck. Large foyer plus a separate mudroom leading to the garage, Playground in subdivision, Frankford has a splash pad, parks, beach, skate park, grocery store, LCBO, restaurants and is only 15 minutes to Trenton and 20 minutes to Belleville. Tarion Warranty included. (id:47351)
Property Details
|
MLS® Number
|
X11932151 |
|
Property Type
|
Single Family |
|
ParkingSpaceTotal
|
3 |
|
Structure
|
Deck |
Building
|
BathroomTotal
|
2 |
|
BedroomsAboveGround
|
3 |
|
BedroomsTotal
|
3 |
|
Appliances
|
Water Heater - Tankless |
|
ArchitecturalStyle
|
Raised Bungalow |
|
BasementDevelopment
|
Unfinished |
|
BasementType
|
Full (unfinished) |
|
ConstructionStyleAttachment
|
Detached |
|
CoolingType
|
Central Air Conditioning |
|
ExteriorFinish
|
Stone, Vinyl Siding |
|
FoundationType
|
Poured Concrete |
|
HeatingFuel
|
Natural Gas |
|
HeatingType
|
Forced Air |
|
StoriesTotal
|
1 |
|
Type
|
House |
|
UtilityWater
|
Municipal Water |
Parking
Land
|
Acreage
|
No |
|
Sewer
|
Sanitary Sewer |
|
SizeDepth
|
114 Ft |
|
SizeFrontage
|
49 Ft |
|
SizeIrregular
|
49 X 114 Ft |
|
SizeTotalText
|
49 X 114 Ft|under 1/2 Acre |
Rooms
| Level |
Type |
Length |
Width |
Dimensions |
|
Main Level |
Foyer |
1.67 m |
4.16 m |
1.67 m x 4.16 m |
|
Main Level |
Dining Room |
3.04 m |
3.45 m |
3.04 m x 3.45 m |
|
Main Level |
Kitchen |
3.65 m |
4.26 m |
3.65 m x 4.26 m |
|
Main Level |
Living Room |
4.31 m |
4.26 m |
4.31 m x 4.26 m |
|
Main Level |
Primary Bedroom |
4.92 m |
3.65 m |
4.92 m x 3.65 m |
|
Main Level |
Bedroom 2 |
3.04 m |
3.17 m |
3.04 m x 3.17 m |
|
Main Level |
Bedroom 3 |
3.04 m |
3.04 m |
3.04 m x 3.04 m |
|
In Between |
Mud Room |
1.89 m |
1.6 m |
1.89 m x 1.6 m |
https://www.realtor.ca/real-estate/27821878/18-cedarwood-street-quinte-west


