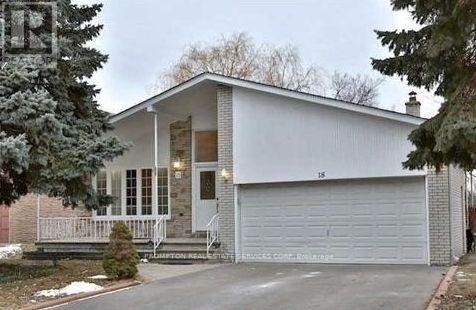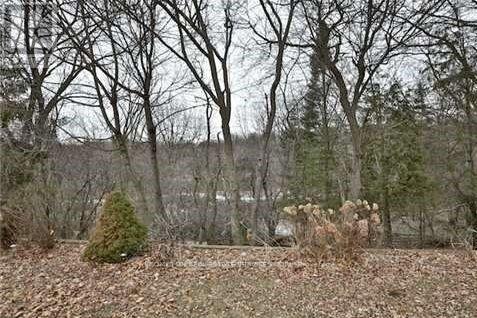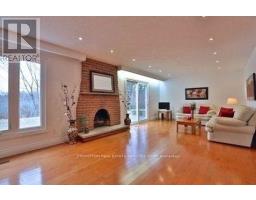5 Bedroom
4 Bathroom
2,000 - 2,500 ft2
Central Air Conditioning
Forced Air
$2,250,000
Stunning 4-Bedroom Family Home Nestled on a Ravine Lot in a Prestigious Neighbourhood! Located on a Quiet Cul-De-Sac, This Beautifully Renovated Home Features Hardwood Flooring Throughout and an Abundance of Natural Light from Large Windows. Enjoy Two Separate Walkouts to the Backyard from the Main Floor Bedroom and Family Room. The Gourmet Kitchen Has Been Tastefully Updated with Marble Flooring, Granite Countertops, and a Bright Breakfast Area. The Luxurious Primary Suite Offers a Spa-Like Ensuite for the Ultimate Retreat. The Professionally Finished Basement Includes a Spacious Recreation Room, an Additional Bedroom, and Ample Storage. Step Into a Serene Backyard with a Breathtaking Ravine Setting the Perfect Blend of Comfort, Style, and Nature. (id:47351)
Property Details
|
MLS® Number
|
C12079124 |
|
Property Type
|
Single Family |
|
Community Name
|
Bayview Village |
|
Parking Space Total
|
6 |
Building
|
Bathroom Total
|
4 |
|
Bedrooms Above Ground
|
4 |
|
Bedrooms Below Ground
|
1 |
|
Bedrooms Total
|
5 |
|
Appliances
|
Dryer, Oven, Range, Washer, Window Coverings, Refrigerator |
|
Basement Development
|
Finished |
|
Basement Type
|
N/a (finished) |
|
Construction Style Attachment
|
Detached |
|
Cooling Type
|
Central Air Conditioning |
|
Exterior Finish
|
Shingles |
|
Foundation Type
|
Concrete |
|
Heating Fuel
|
Natural Gas |
|
Heating Type
|
Forced Air |
|
Stories Total
|
2 |
|
Size Interior
|
2,000 - 2,500 Ft2 |
|
Type
|
House |
|
Utility Water
|
Municipal Water |
Parking
Land
|
Acreage
|
No |
|
Sewer
|
Sanitary Sewer |
|
Size Depth
|
135 Ft ,4 In |
|
Size Frontage
|
50 Ft |
|
Size Irregular
|
50 X 135.4 Ft |
|
Size Total Text
|
50 X 135.4 Ft |
https://www.realtor.ca/real-estate/28159824/18-bruce-farm-drive-toronto-bayview-village-bayview-village












