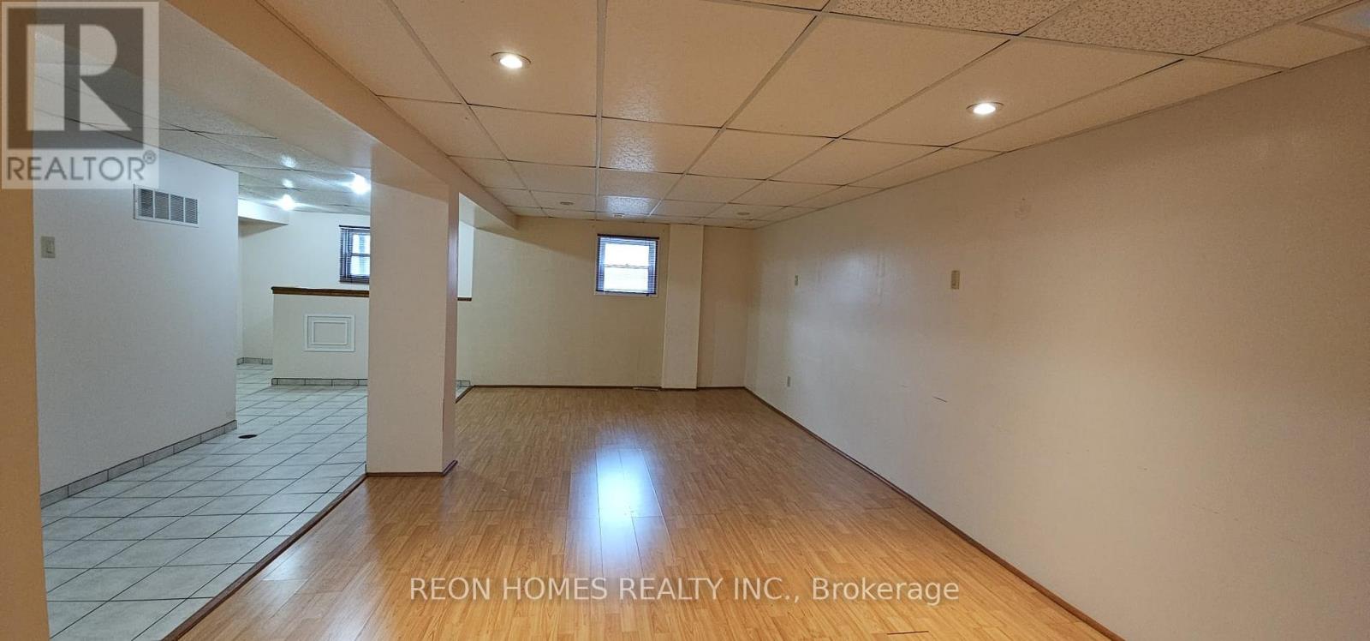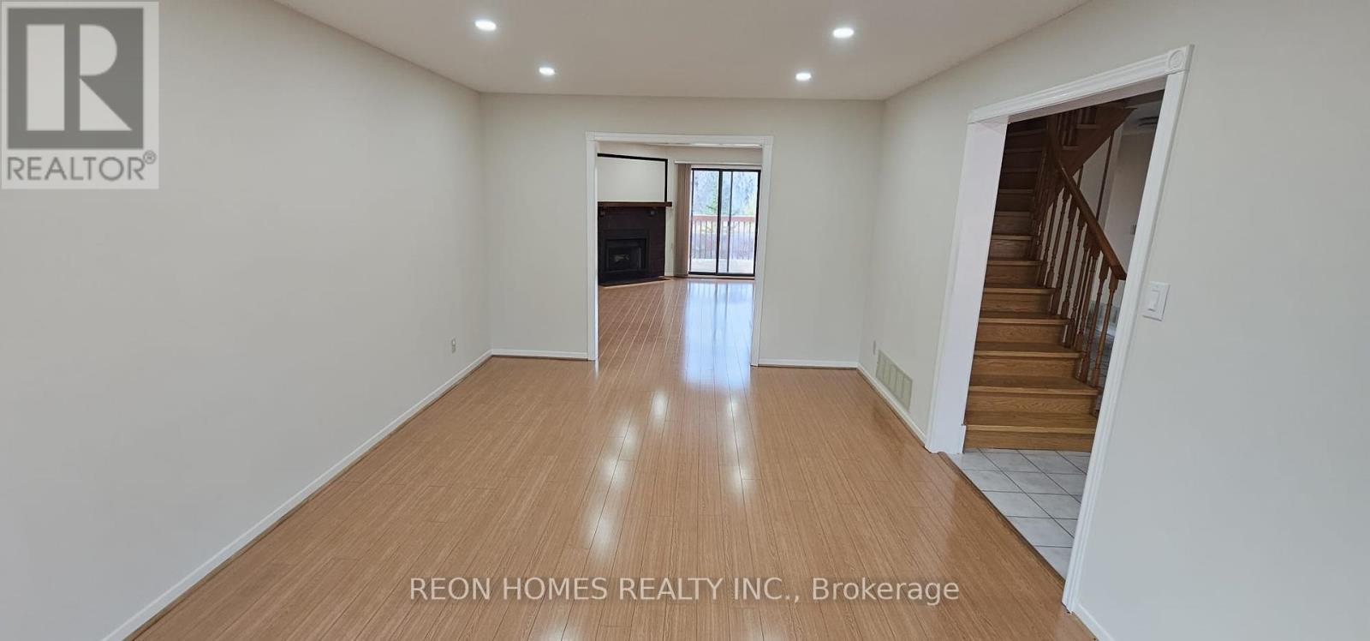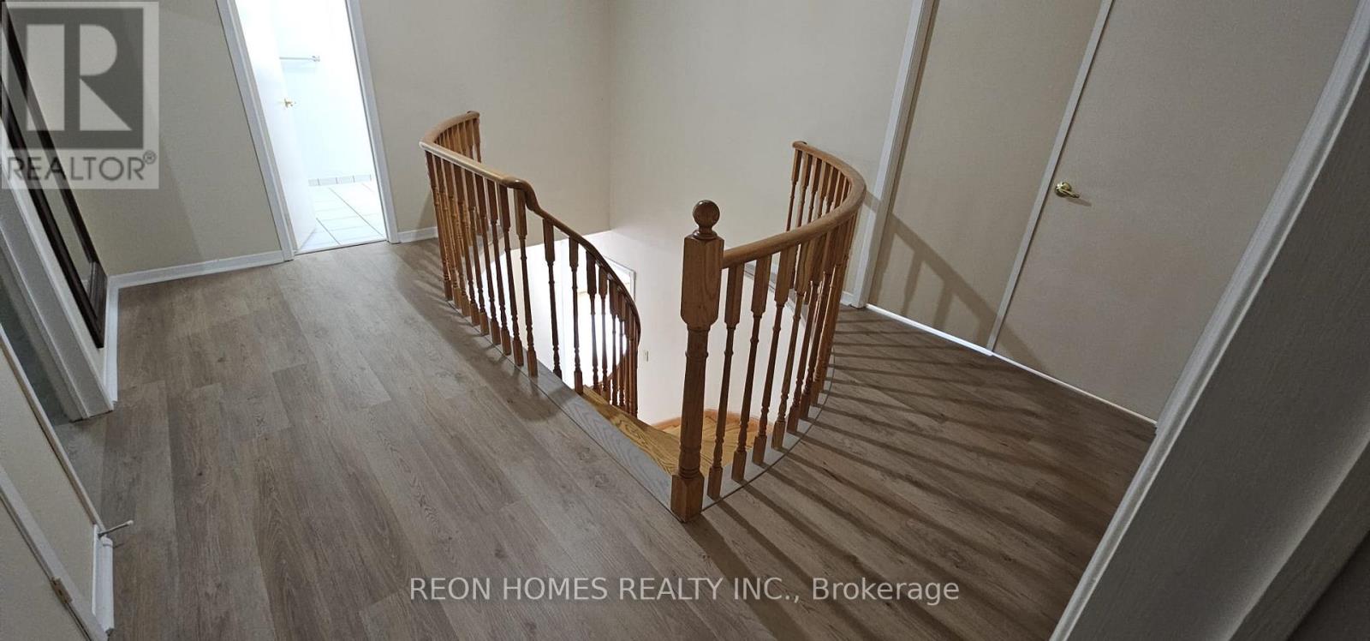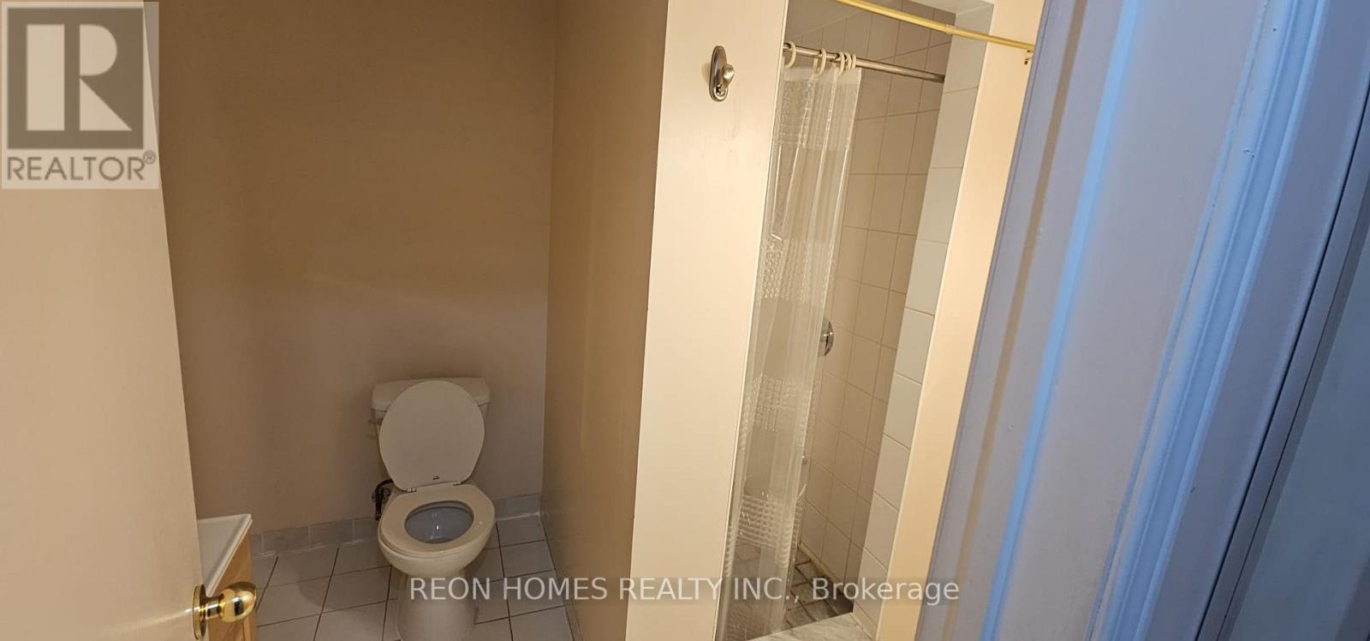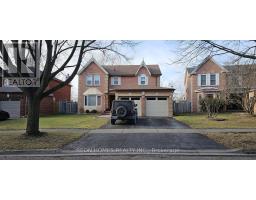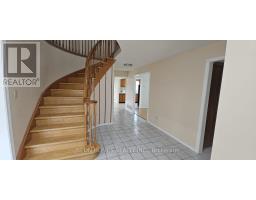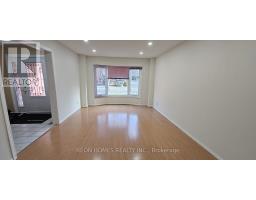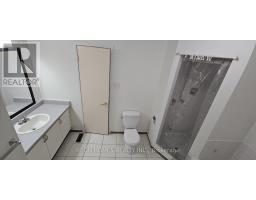5 Bedroom
4 Bathroom
Fireplace
Central Air Conditioning
Forced Air
$3,950 Monthly
Well-maintained large home with 4+1 Bedroom 4 Bath * Backs Onto Greenspace * Oak Stairs *Entrance From Garage * Finished Basement with Bedroom, Recreation Room and 3 Pc. Bath *Interlocking Front Walkway * Minutes to Rec Centre, Pool, Library, Shopping, Restaurants, Hwy 401, 407 & Go Train. Walking distance to Elementary & High Schools (Catholic, Public, French and Private) **** EXTRAS **** Close to everything; shopping, schools, public transit and more. (id:47351)
Property Details
|
MLS® Number
|
E11900995 |
|
Property Type
|
Single Family |
|
Community Name
|
Central |
|
Features
|
Carpet Free |
|
ParkingSpaceTotal
|
4 |
Building
|
BathroomTotal
|
4 |
|
BedroomsAboveGround
|
4 |
|
BedroomsBelowGround
|
1 |
|
BedroomsTotal
|
5 |
|
Amenities
|
Fireplace(s) |
|
BasementDevelopment
|
Finished |
|
BasementType
|
N/a (finished) |
|
ConstructionStyleAttachment
|
Detached |
|
CoolingType
|
Central Air Conditioning |
|
ExteriorFinish
|
Brick |
|
FireplacePresent
|
Yes |
|
FlooringType
|
Laminate, Ceramic |
|
FoundationType
|
Concrete |
|
HalfBathTotal
|
1 |
|
HeatingFuel
|
Natural Gas |
|
HeatingType
|
Forced Air |
|
StoriesTotal
|
2 |
|
Type
|
House |
|
UtilityWater
|
Municipal Water |
Parking
Land
|
Acreage
|
No |
|
Sewer
|
Sanitary Sewer |
Rooms
| Level |
Type |
Length |
Width |
Dimensions |
|
Second Level |
Primary Bedroom |
6.51 m |
3.61 m |
6.51 m x 3.61 m |
|
Second Level |
Bedroom 2 |
3.47 m |
3.17 m |
3.47 m x 3.17 m |
|
Second Level |
Bedroom 3 |
4.27 m |
3.58 m |
4.27 m x 3.58 m |
|
Second Level |
Bedroom 4 |
4.64 m |
3.58 m |
4.64 m x 3.58 m |
|
Basement |
Recreational, Games Room |
9.57 m |
3.21 m |
9.57 m x 3.21 m |
|
Basement |
Office |
3.31 m |
3.21 m |
3.31 m x 3.21 m |
|
Basement |
Bedroom 5 |
3.51 m |
3.01 m |
3.51 m x 3.01 m |
|
Main Level |
Living Room |
5.12 m |
3.17 m |
5.12 m x 3.17 m |
|
Main Level |
Dining Room |
3.99 m |
3.59 m |
3.99 m x 3.59 m |
|
Main Level |
Family Room |
3.97 m |
3.52 m |
3.97 m x 3.52 m |
|
Main Level |
Kitchen |
3.37 m |
2.61 m |
3.37 m x 2.61 m |
|
Main Level |
Eating Area |
4.07 m |
3.52 m |
4.07 m x 3.52 m |
https://www.realtor.ca/real-estate/27754677/18-bray-drive-ajax-central-central






