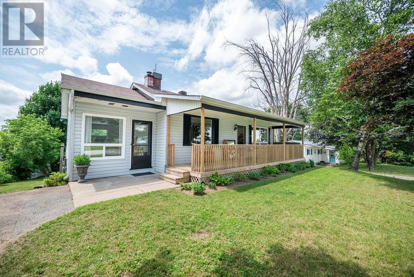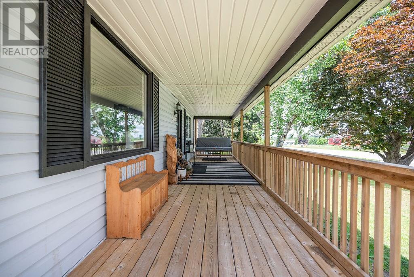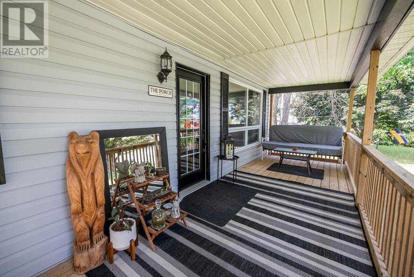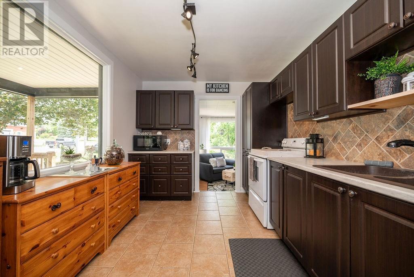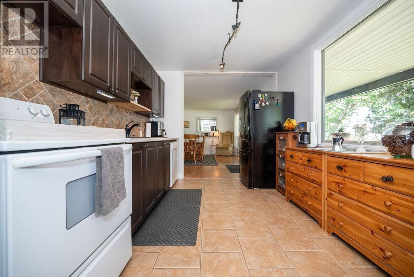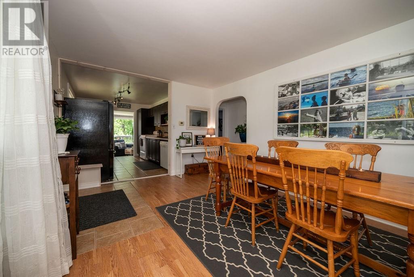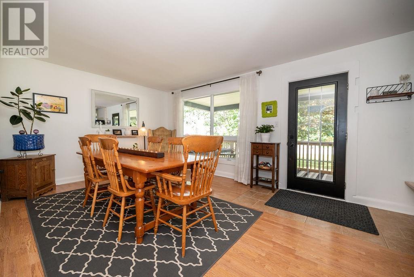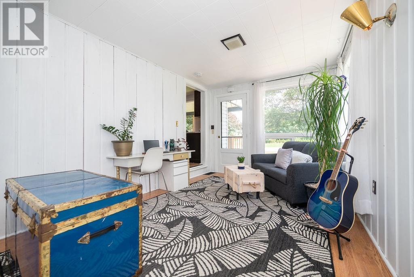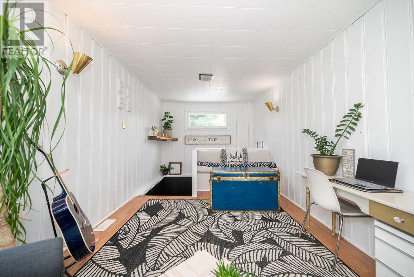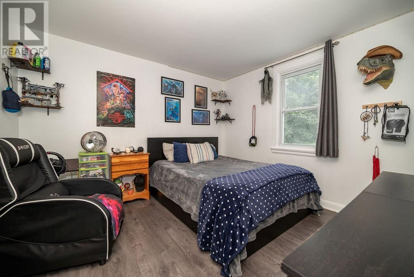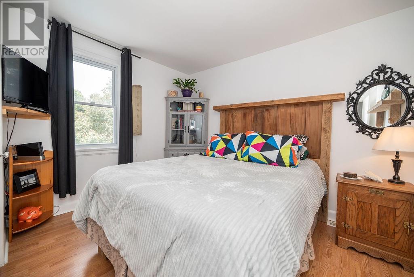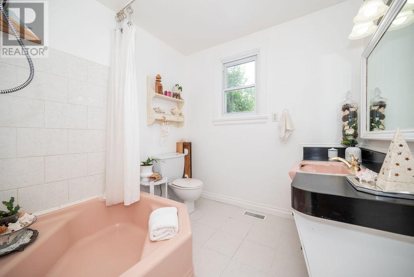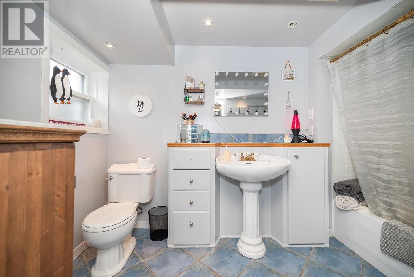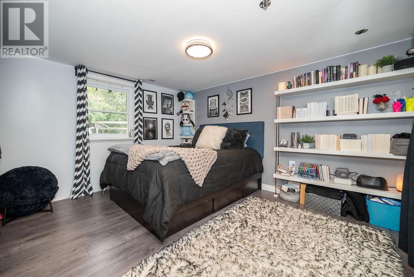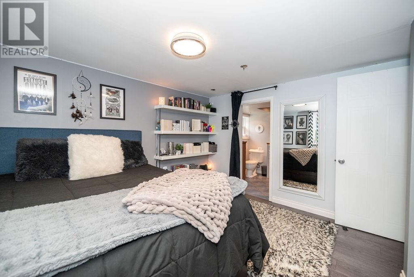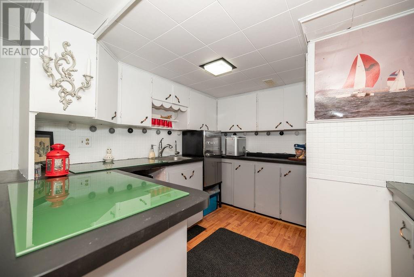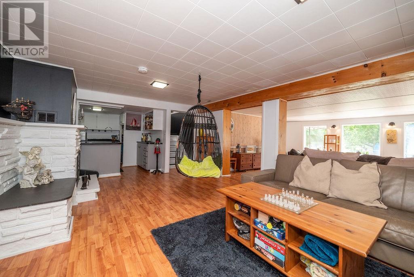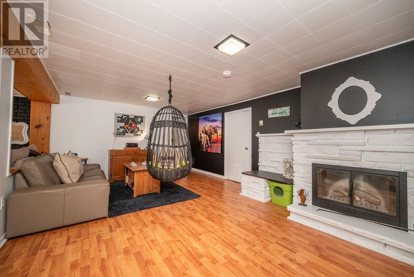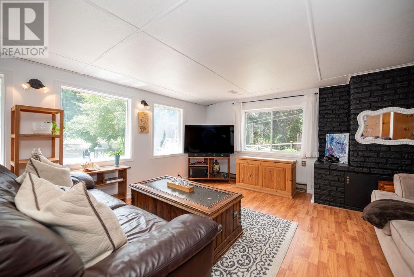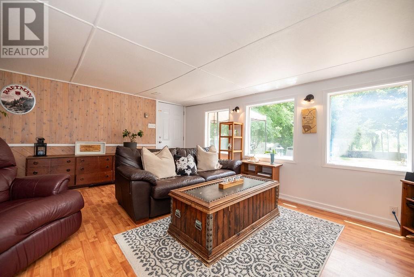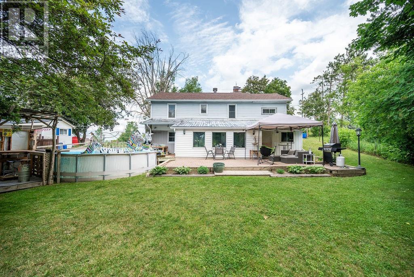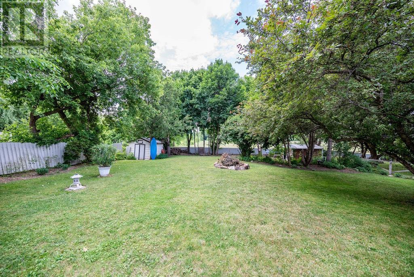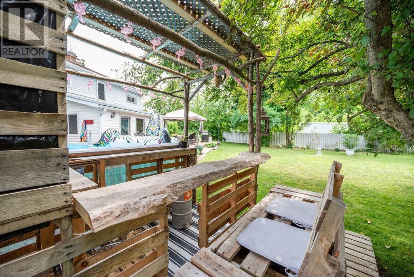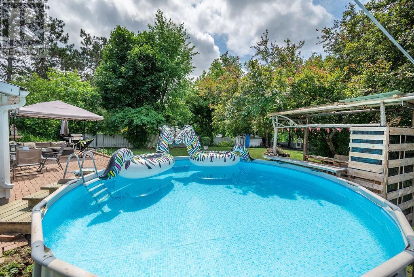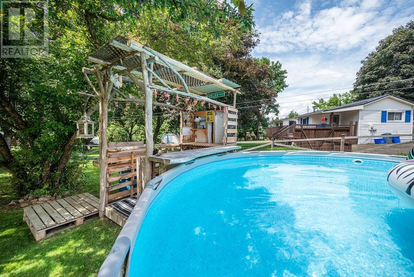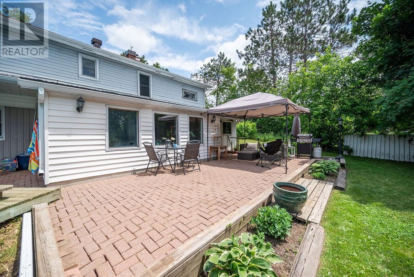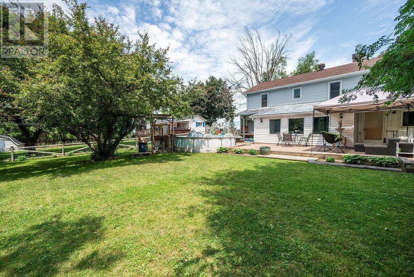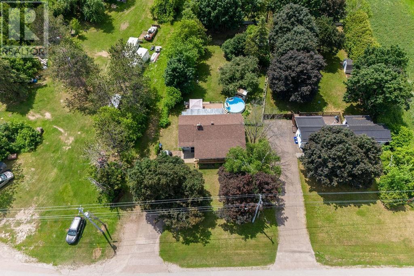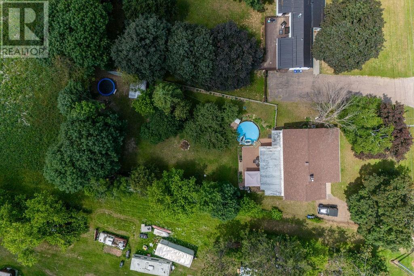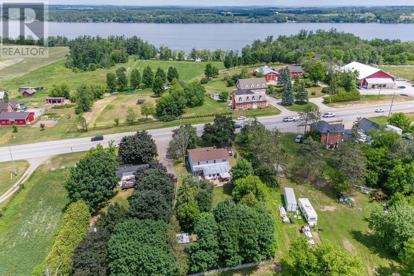3 Bedroom
2 Bathroom
Bungalow
Above Ground Pool
Central Air Conditioning
Forced Air
Partially Landscaped
$434,000
PRICED TO SELL! Wonderful bungalow on the outskirts of Cobden. You will love everything this home has to offer, inside and out! Well appointed modern kitchen, living room (set up as dining room), living/sitting room, two good sized bedrooms and a full bath all on main floor. Basement is finished, featuring a kitchen, utility room, games/sitting room, family room, 3rd bedroom and a full ensuite bath. Walk-out basement, will lead you to a stone patio, wonderful park like back yard, above ground pool, complete with a tiki bar, wonderful area to entertain family and friends. Great curb appeal, paved driveway, large and welcoming covered front porch. Home is heated with a forced air natural gas furnace and Central Air to cool you down. The current set up of the home, would allow for potential two separate living spaces as it features a full bathroom and a kitchen on main floor and basement and 2 entrances on main level. A must see home! 48 hours irrevocable on all offers. (id:47351)
Property Details
|
MLS® Number
|
1398485 |
|
Property Type
|
Single Family |
|
Neigbourhood
|
Cobden |
|
Amenities Near By
|
Golf Nearby, Shopping, Water Nearby |
|
Communication Type
|
Internet Access |
|
Parking Space Total
|
4 |
|
Pool Type
|
Above Ground Pool |
Building
|
Bathroom Total
|
2 |
|
Bedrooms Above Ground
|
2 |
|
Bedrooms Below Ground
|
1 |
|
Bedrooms Total
|
3 |
|
Appliances
|
Dishwasher |
|
Architectural Style
|
Bungalow |
|
Basement Development
|
Partially Finished |
|
Basement Type
|
Partial (partially Finished) |
|
Constructed Date
|
1965 |
|
Construction Style Attachment
|
Detached |
|
Cooling Type
|
Central Air Conditioning |
|
Exterior Finish
|
Siding |
|
Flooring Type
|
Mixed Flooring, Laminate, Tile |
|
Foundation Type
|
Block |
|
Heating Fuel
|
Natural Gas |
|
Heating Type
|
Forced Air |
|
Stories Total
|
1 |
|
Type
|
House |
|
Utility Water
|
Drilled Well |
Parking
Land
|
Access Type
|
Highway Access |
|
Acreage
|
No |
|
Fence Type
|
Fenced Yard |
|
Land Amenities
|
Golf Nearby, Shopping, Water Nearby |
|
Landscape Features
|
Partially Landscaped |
|
Sewer
|
Septic System |
|
Size Depth
|
192 Ft ,6 In |
|
Size Frontage
|
80 Ft |
|
Size Irregular
|
80 Ft X 192.5 Ft |
|
Size Total Text
|
80 Ft X 192.5 Ft |
|
Zoning Description
|
Residential |
Rooms
| Level |
Type |
Length |
Width |
Dimensions |
|
Lower Level |
Family Room |
|
|
17'11" x 13'2" |
|
Lower Level |
Bedroom |
|
|
12'9" x 12'7" |
|
Lower Level |
4pc Bathroom |
|
|
5'5" x 10'7" |
|
Lower Level |
Kitchen |
|
|
8'10" x 8'6" |
|
Lower Level |
Games Room |
|
|
12'3" x 17'5" |
|
Main Level |
Living Room |
|
|
17'4" x 11'5" |
|
Main Level |
Kitchen |
|
|
9'3" x 13'0" |
|
Main Level |
Bedroom |
|
|
11'5" x 8'10" |
|
Main Level |
Bedroom |
|
|
11'1" x 11'5" |
|
Main Level |
4pc Bathroom |
|
|
7'6" x 7'7" |
|
Main Level |
Sitting Room |
|
|
16'0" x 9'8" |
https://www.realtor.ca/real-estate/27075457/17937-17-highway-cobden-cobden
