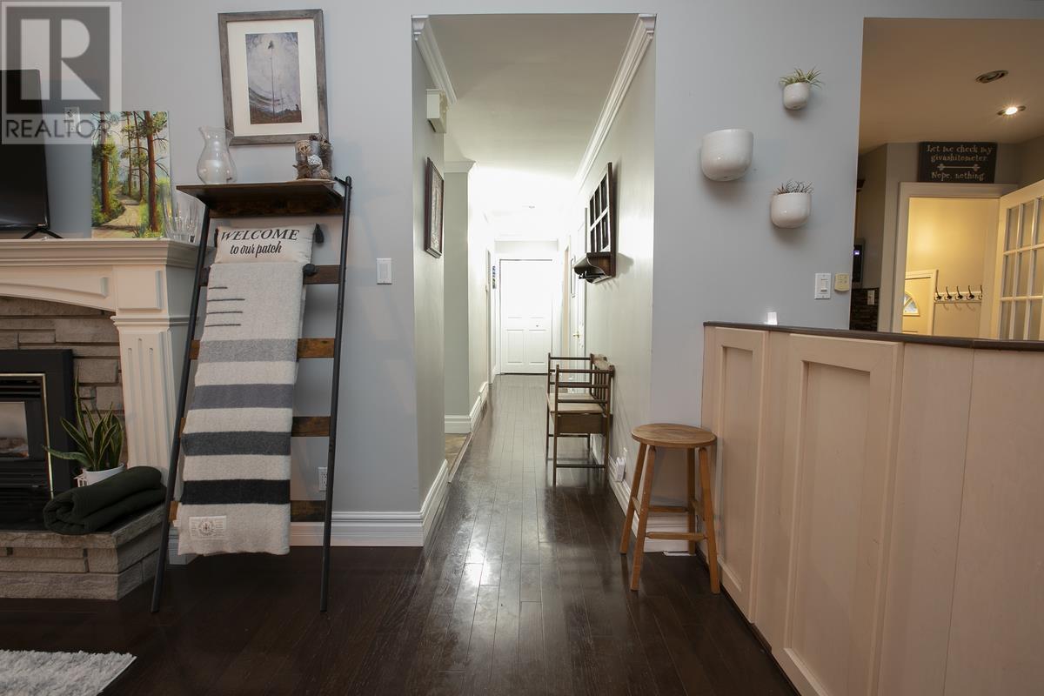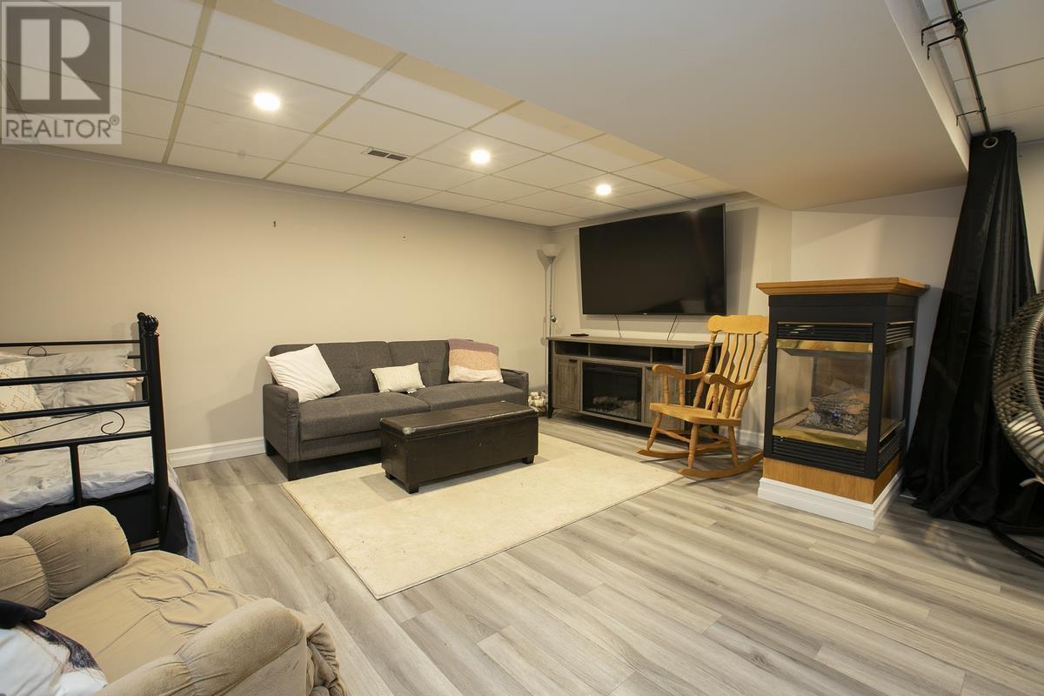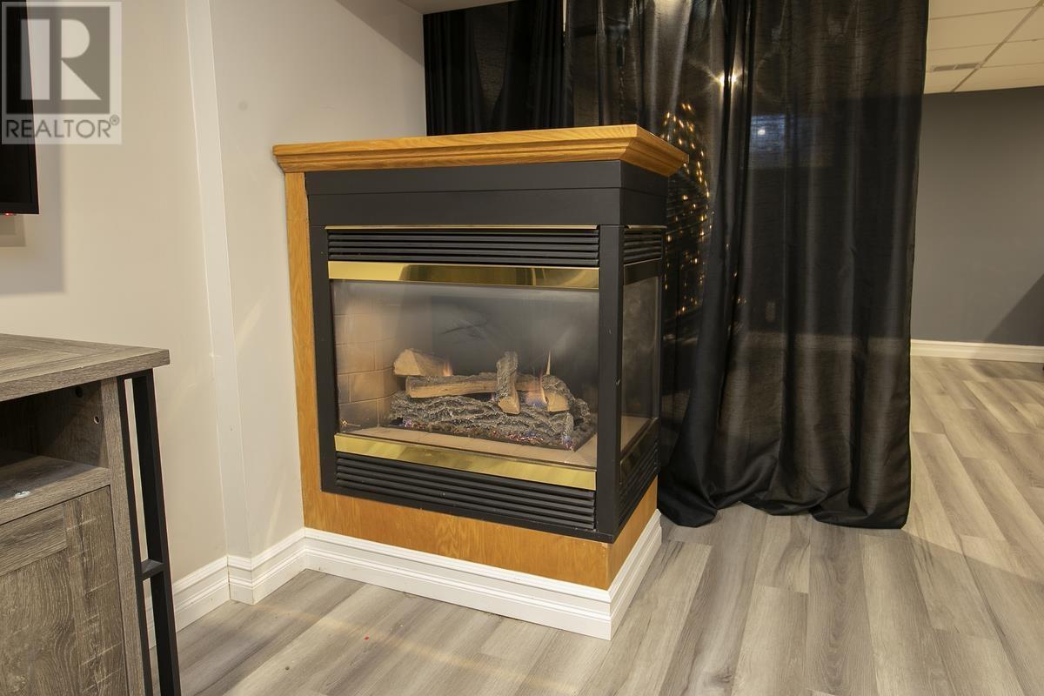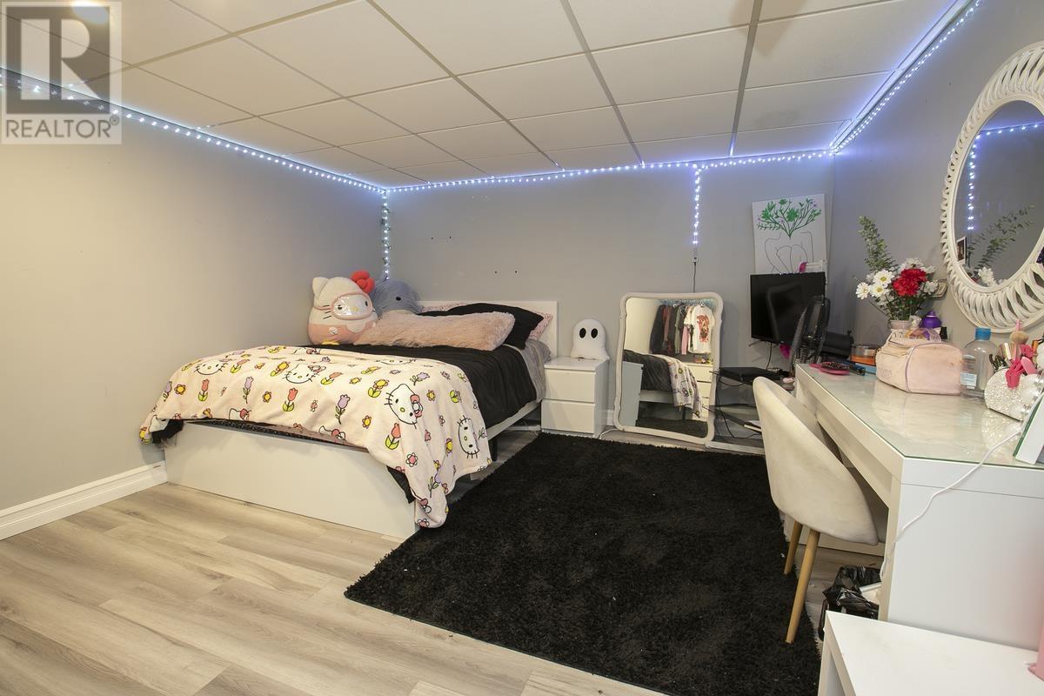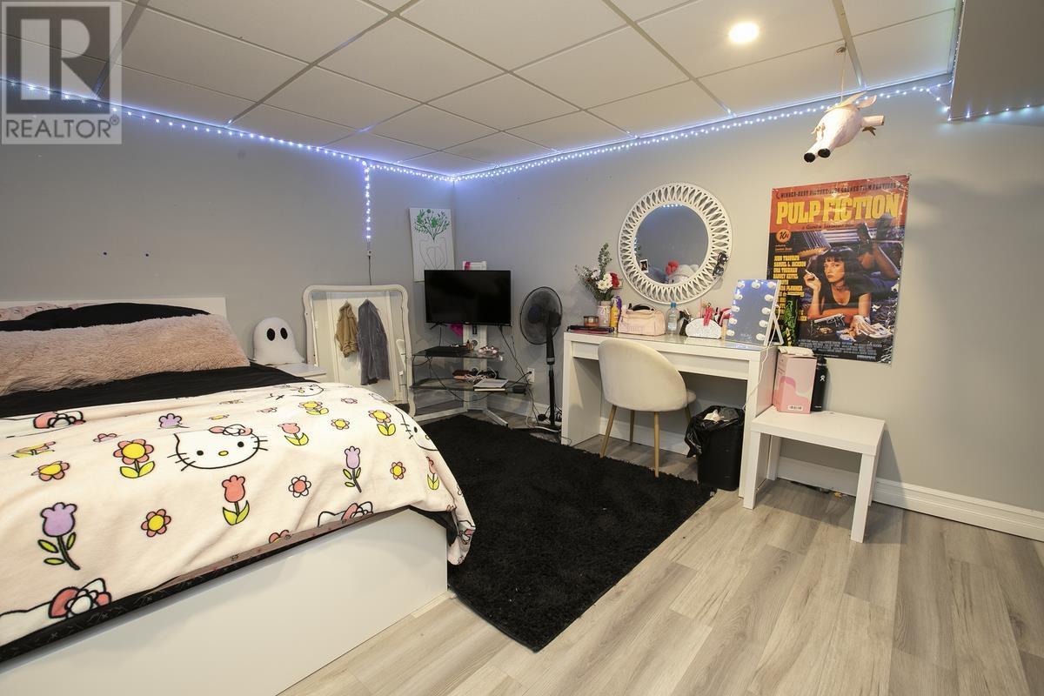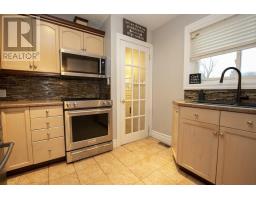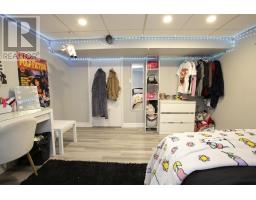2 Bedroom
2 Bathroom
1,352 ft2
Bungalow
Air Conditioned
Forced Air
$484,900
Welcome to 179 Promenade Drive – your dream home awaits! This stunning, move-in-ready bungalow boasts an open concept floor plan that seamlessly integrates style and comfort. Nestled in the highly sought-after P-Patch neighborhood, this charming 1,250 square foot residence offers an ideal blend of modern living and cozy atmosphere. As you step inside, you’ll be greeted by a welcoming living room adorned with a vaulted ceiling and a cozy gas fireplace, creating a warm and inviting ambiance. The main floor is thoughtfully designed, featuring an oversized primary bedroom, a generously sized guest bedroom, and a sleek modern bathroom, all complemented by elegant hardwood floors, a large eat in kitchen with patio doors that open to a serene private rear yard. Imagine hosting gatherings under the spacious gazebo, perfect for entertaining, while a convenient storage shed keeps your outdoor space tidy along with an attached drive through garage with paved driveway. The lower level expands your living space with a large rec room, complete with a double-sided gas fireplace that adds a touch of luxury to your leisure time. An office space/den, a 3-piece bath, a cold room, and a laundry room. With a little work, the den can become an additional bedroom. Gas furnace and central air conditioning to ensure convenience and comfort year-round. Don't wait book your viewing today!! (id:47351)
Property Details
|
MLS® Number
|
SM250104 |
|
Property Type
|
Single Family |
|
Community Name
|
Sault Ste. Marie |
|
Communication Type
|
High Speed Internet |
|
Community Features
|
Bus Route |
|
Features
|
Paved Driveway |
|
Storage Type
|
Storage Shed |
|
Structure
|
Deck, Patio(s), Shed |
Building
|
Bathroom Total
|
2 |
|
Bedrooms Above Ground
|
2 |
|
Bedrooms Total
|
2 |
|
Appliances
|
Microwave Built-in, Dishwasher, Hot Water Instant, Stove, Dryer, Microwave, Refrigerator, Washer |
|
Architectural Style
|
Bungalow |
|
Basement Development
|
Finished |
|
Basement Type
|
Full (finished) |
|
Constructed Date
|
1961 |
|
Construction Style Attachment
|
Detached |
|
Cooling Type
|
Air Conditioned |
|
Exterior Finish
|
Brick, Vinyl |
|
Flooring Type
|
Hardwood |
|
Heating Fuel
|
Natural Gas |
|
Heating Type
|
Forced Air |
|
Stories Total
|
1 |
|
Size Interior
|
1,352 Ft2 |
|
Utility Water
|
Municipal Water |
Parking
Land
|
Access Type
|
Road Access |
|
Acreage
|
No |
|
Sewer
|
Sanitary Sewer |
|
Size Frontage
|
59.8500 |
|
Size Irregular
|
59.85 X 119.72 |
|
Size Total Text
|
59.85 X 119.72|under 1/2 Acre |
Rooms
| Level |
Type |
Length |
Width |
Dimensions |
|
Basement |
Recreation Room |
|
|
16.1 x 24.2 |
|
Basement |
Utility Room |
|
|
11.11 x 10.2 |
|
Basement |
Bathroom |
|
|
10.8 x 8.2 |
|
Basement |
Office |
|
|
13.6 x 11.10 |
|
Basement |
Laundry Room |
|
|
7.4 x 12.2 |
|
Basement |
Storage |
|
|
9.11 x 11.4 |
|
Main Level |
Kitchen |
|
|
19.11 x 10.9 |
|
Main Level |
Living Room |
|
|
17.3 x 12.10 |
|
Main Level |
Bedroom |
|
|
11.4 x 20.9 |
|
Main Level |
Bedroom |
|
|
10.2 x 10 |
|
Main Level |
Bathroom |
|
|
10.9 x 6.4 |
|
Main Level |
Foyer |
|
|
10.1 x 4.5 |
Utilities
|
Cable
|
Available |
|
Electricity
|
Available |
|
Natural Gas
|
Available |
|
Telephone
|
Available |
https://www.realtor.ca/real-estate/27804179/179-promenade-dr-sault-ste-marie-sault-ste-marie













