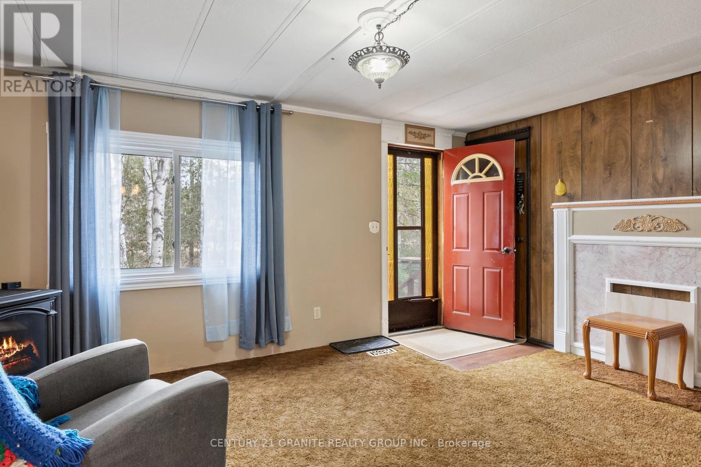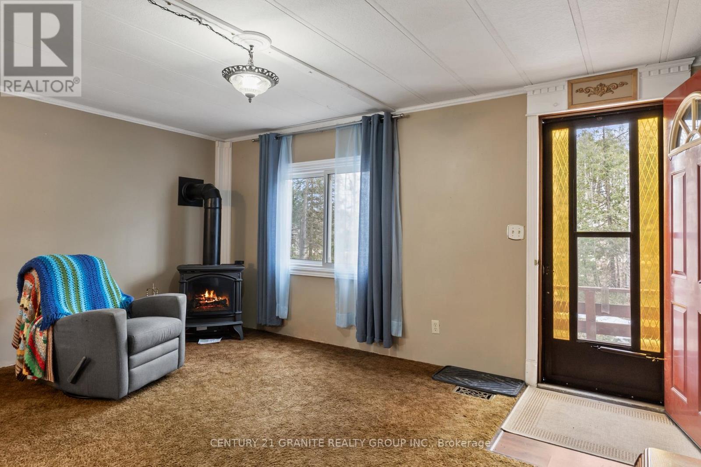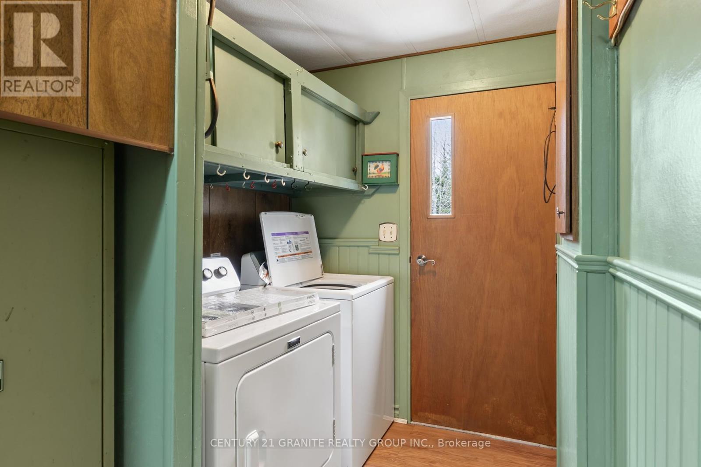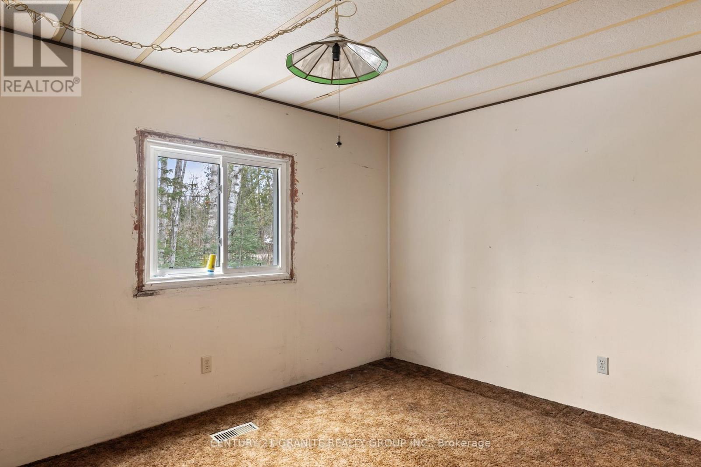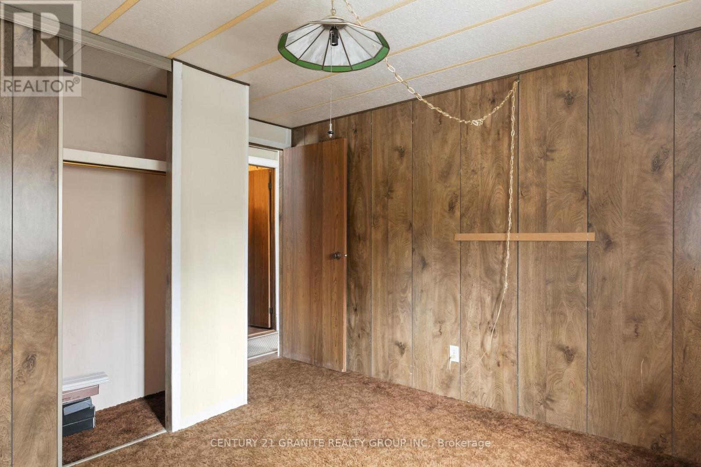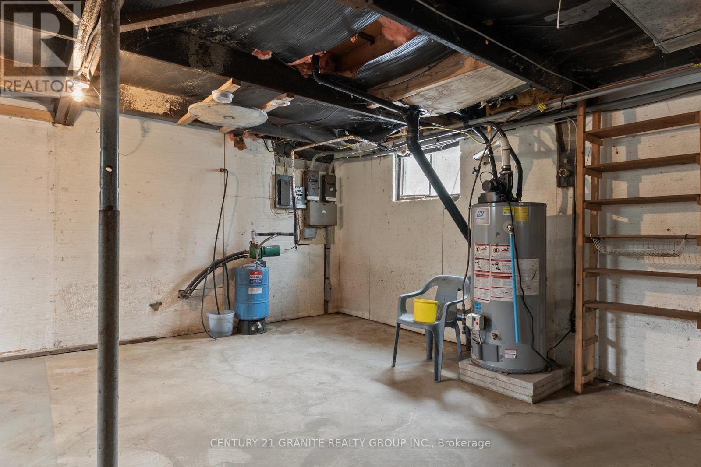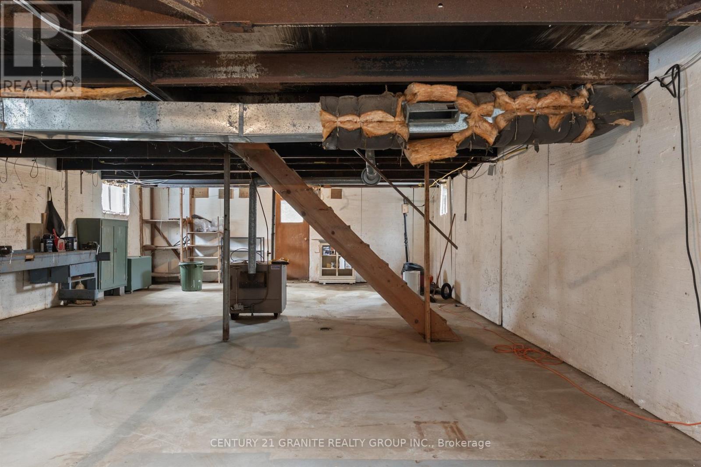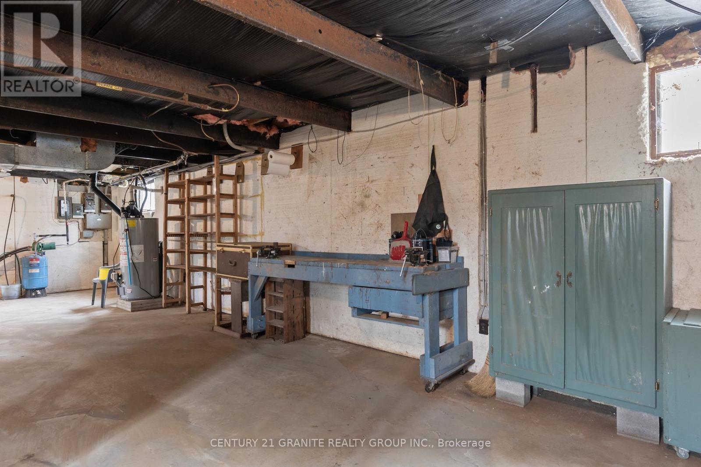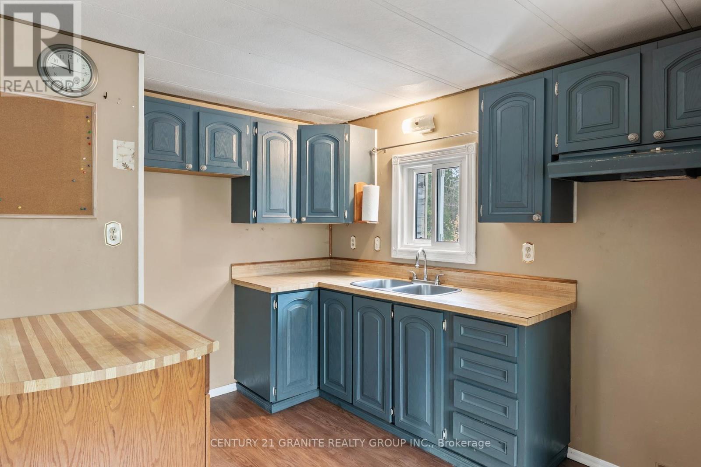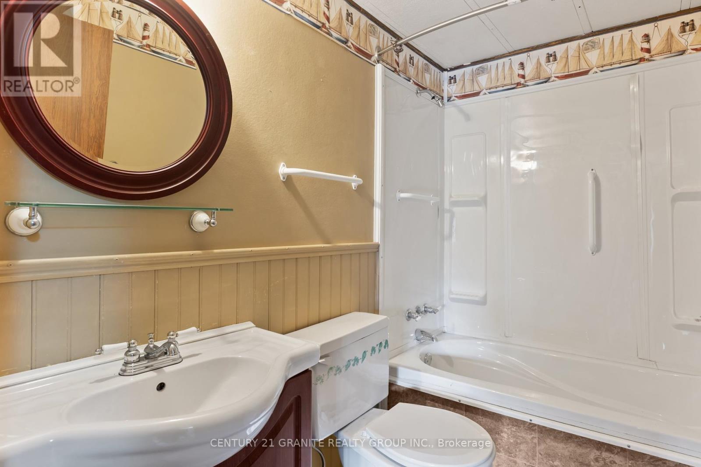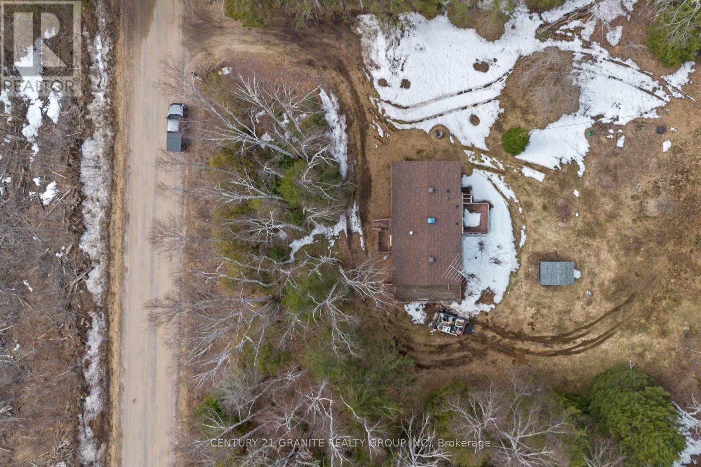3 Bedroom
1 Bathroom
700 - 1,100 ft2
Bungalow
Fireplace
Forced Air
$249,000
Great starter or retirement home under 250k! This 3 bedroom home sits on 1.08 acres of level land with great privacy. The main floor features 760 sq ft of living space, plus there's a full walk-out basement (another 760 sq ft) that's ready for your finishing ideas. Stay cozy year-round with and upgraded (2023) top-of-the-line freestanding propane fireplace in the living room, an electric furnace, and a propane wall heater in the third bedroom. Updates include a new roof (2019), upgraded propane hot water tank, breaker panel and intricate trim work. The home also features a 4 piece bathroom, dug well, and a septic system. Outside, you'll find a garden shed and a solid greenhouse-ideal for growing your own food or enjoying a new hobby. Whether you're just starting out, downsizing, or looking for a peaceful rural escape, 178 McDonald Mine Road is a great opportunity with lots of potential to make it your own. Being sold "As is" (id:47351)
Property Details
|
MLS® Number
|
X12083603 |
|
Property Type
|
Single Family |
|
Community Name
|
Monteagle Ward |
|
Features
|
Level Lot, Wooded Area, Level |
|
Parking Space Total
|
5 |
|
Structure
|
Deck, Greenhouse, Shed |
Building
|
Bathroom Total
|
1 |
|
Bedrooms Above Ground
|
3 |
|
Bedrooms Total
|
3 |
|
Amenities
|
Fireplace(s) |
|
Appliances
|
Water Heater, Dryer, Washer |
|
Architectural Style
|
Bungalow |
|
Basement Development
|
Unfinished |
|
Basement Type
|
Full (unfinished) |
|
Construction Style Other
|
Manufactured |
|
Exterior Finish
|
Wood |
|
Fire Protection
|
Smoke Detectors |
|
Fireplace Present
|
Yes |
|
Fireplace Total
|
1 |
|
Foundation Type
|
Block |
|
Heating Fuel
|
Electric |
|
Heating Type
|
Forced Air |
|
Stories Total
|
1 |
|
Size Interior
|
700 - 1,100 Ft2 |
|
Type
|
Modular |
|
Utility Water
|
Dug Well |
Parking
Land
|
Access Type
|
Year-round Access |
|
Acreage
|
No |
|
Sewer
|
Septic System |
|
Size Depth
|
230 Ft |
|
Size Frontage
|
204 Ft |
|
Size Irregular
|
204 X 230 Ft |
|
Size Total Text
|
204 X 230 Ft |
|
Zoning Description
|
Rr |
Rooms
| Level |
Type |
Length |
Width |
Dimensions |
|
Main Level |
Living Room |
3.4 m |
4.7 m |
3.4 m x 4.7 m |
|
Main Level |
Dining Room |
2.7 m |
3.1 m |
2.7 m x 3.1 m |
|
Main Level |
Kitchen |
3 m |
2.7 m |
3 m x 2.7 m |
|
Main Level |
Laundry Room |
1.4 m |
1.6 m |
1.4 m x 1.6 m |
|
Main Level |
Bathroom |
1.5 m |
2.4 m |
1.5 m x 2.4 m |
|
Main Level |
Bedroom |
2.5 m |
3.4 m |
2.5 m x 3.4 m |
|
Main Level |
Primary Bedroom |
2.8 m |
3.5 m |
2.8 m x 3.5 m |
|
Main Level |
Bedroom |
2.5 m |
2.7 m |
2.5 m x 2.7 m |
Utilities
https://www.realtor.ca/real-estate/28169357/178-mc-donald-mine-road-hastings-highlands-monteagle-ward-monteagle-ward



