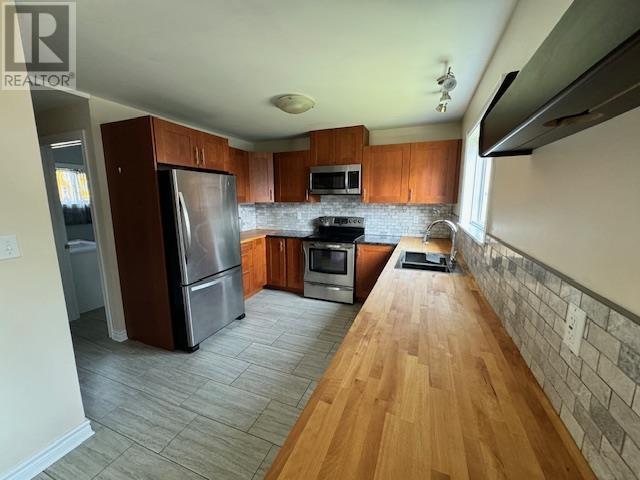3 Bedroom
1 Bathroom
1220 sqft
Bungalow
Fireplace
Wood Stove
$214,900
Turn Key gem in the heart of Hornepayne. Fully remodelled and ready for the next family to grow into. Main entry to this home shows off a custom screened in 14 x 20 porch with skylights. This home shows off with open concept living dining and kitchen space, with newly remodelled bathroom and two good size bedrooms. In a full basement with loads of storage and a third room. With side entrance to the a privately fenced yard and 20 x 25 garage that is insulated, wired and heated. (id:47351)
Property Details
|
MLS® Number
|
SM242312 |
|
Property Type
|
Single Family |
|
Community Name
|
Hornepayne |
|
CommunicationType
|
High Speed Internet |
|
Features
|
Corner Site, Crushed Stone Driveway |
Building
|
BathroomTotal
|
1 |
|
BedroomsAboveGround
|
2 |
|
BedroomsBelowGround
|
1 |
|
BedroomsTotal
|
3 |
|
Age
|
Over 26 Years |
|
Appliances
|
Dishwasher, Stove, Dryer, Refrigerator, Washer |
|
ArchitecturalStyle
|
Bungalow |
|
BasementDevelopment
|
Partially Finished |
|
BasementType
|
Full (partially Finished) |
|
ConstructionStyleAttachment
|
Detached |
|
ExteriorFinish
|
Vinyl |
|
FireplacePresent
|
Yes |
|
FireplaceType
|
Woodstove |
|
FlooringType
|
Hardwood |
|
FoundationType
|
Poured Concrete |
|
HeatingFuel
|
Electric, Wood |
|
HeatingType
|
Wood Stove |
|
StoriesTotal
|
1 |
|
SizeInterior
|
1220 Sqft |
|
UtilityWater
|
Municipal Water |
Parking
Land
|
AccessType
|
Road Access |
|
Acreage
|
No |
|
FenceType
|
Fenced Yard |
|
Sewer
|
Sanitary Sewer |
|
SizeDepth
|
150 Ft |
|
SizeIrregular
|
Irrx150 |
|
SizeTotalText
|
Irrx150|under 1/2 Acre |
Rooms
| Level |
Type |
Length |
Width |
Dimensions |
|
Basement |
Bedroom |
|
|
13.5X11.11 |
|
Main Level |
Kitchen |
|
|
21.5x8.10 |
|
Main Level |
Living Room |
|
|
13.5X15.11 |
|
Main Level |
Bathroom |
|
|
13X9 |
|
Main Level |
Bedroom |
|
|
10.5X10.7 |
|
Main Level |
Bedroom |
|
|
12X13 |
|
Main Level |
Sunroom |
|
|
14.1X20.3 |
Utilities
|
Electricity
|
Available |
|
Telephone
|
Available |
https://www.realtor.ca/real-estate/27364652/177-third-ave-hornepayne-hornepayne


































