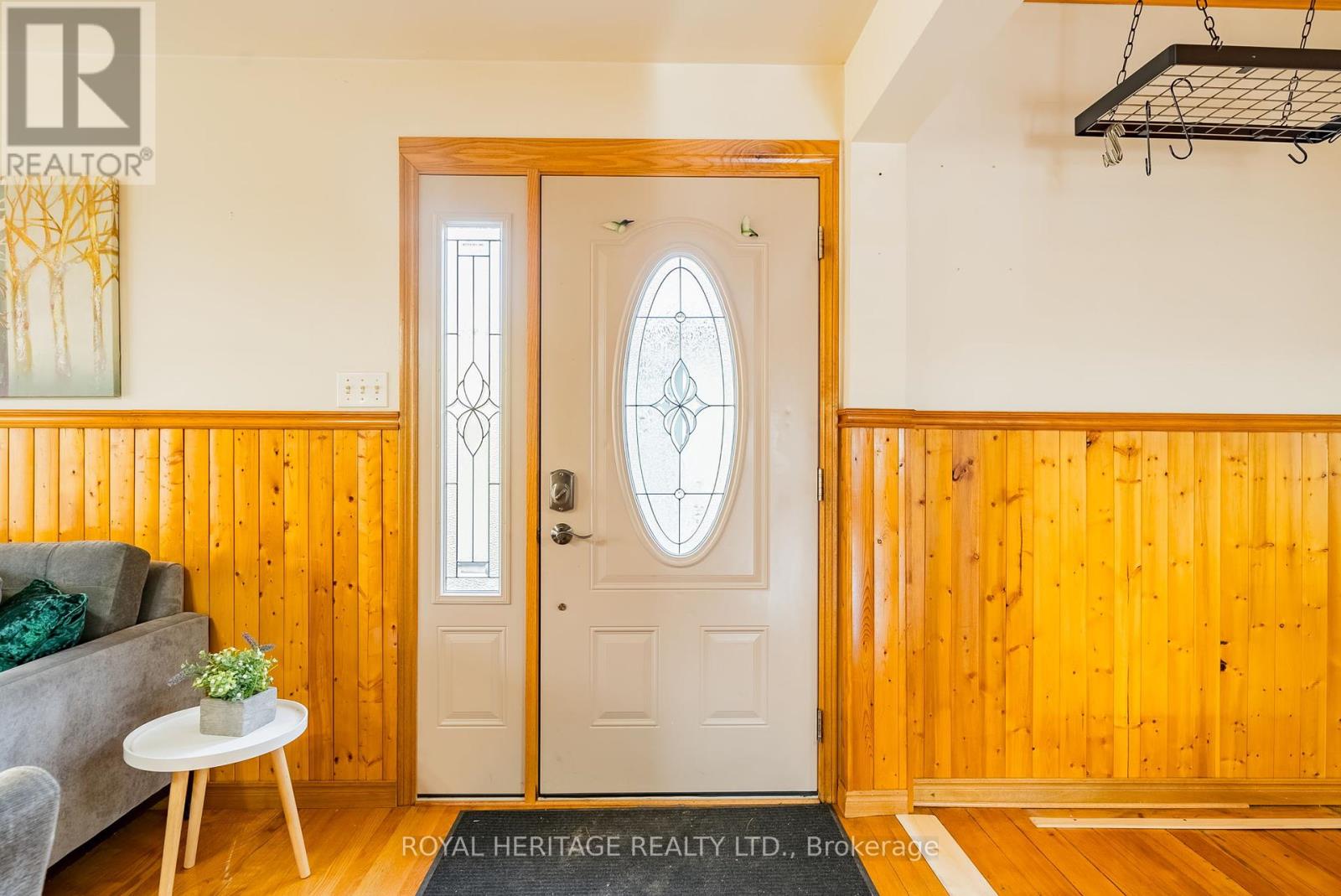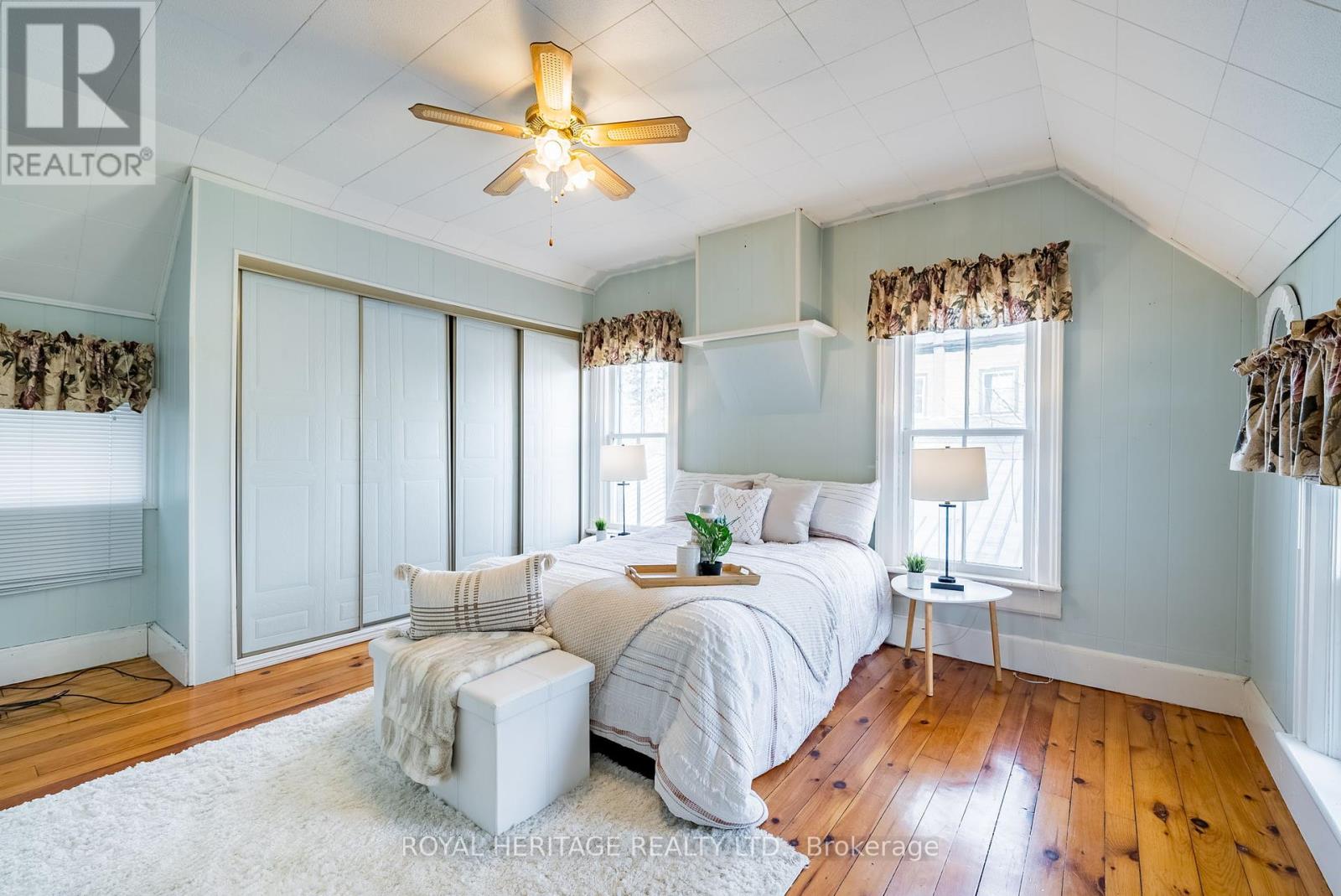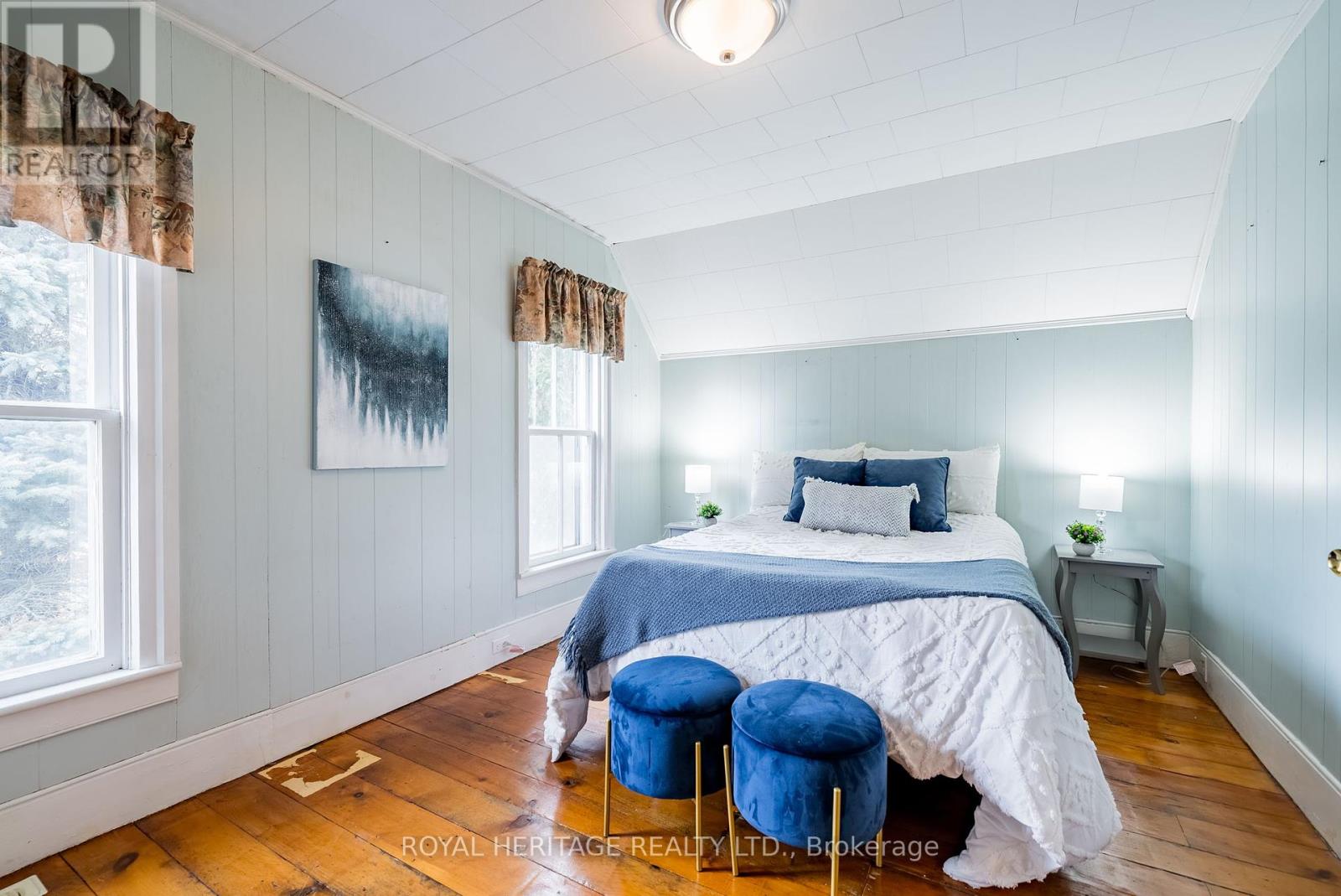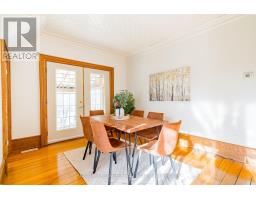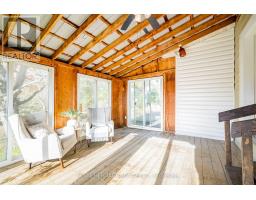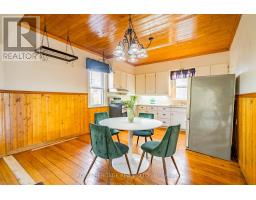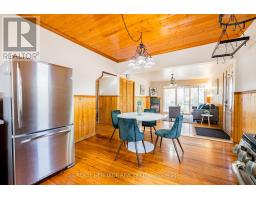4 Bedroom
1 Bathroom
Fireplace
Central Air Conditioning
Forced Air
$799,000
Nestled in the heart of Castleton, this stunning century home blends historic charm with modern conveniences, creating the perfect retreat for families and individuals alike. Situated just 7 kilometres north of Highway 401, this beautifully maintained residence offers an effortless commute to nearby areas, while providing a tranquil, countryside escape on an expansive private lot. From the moment you step inside, you're greeted by original pine floors, intricate mouldings, and meticulously preserved woodwork that speak to the home's heritage. Unique features such as hidden closets add a whimsical touch to the home's character. With spacious primary rooms, a formal living and dining area, an open-concept kitchen, and a grand great room that leads directly to the outdoor yard, this residence is ideal for gatherings and daily living alike. Offering four generous bedrooms, this home accommodates families of all sizes. The inclusion of main-floor laundry facilities ensures convenience, while the extra-large, double detached garage provides ample space for vehicles, hobbies, and storage needs. Outdoors, the expansive yard offers endless potential for recreation, gardening, and relaxation, all surrounded by the beauty of nature. Recent updates ensure peace of mind, including a newer roof, furnace, and updated electrical systems. This isa home that has been lovingly cared for, reflecting pride of ownership at every corner. Here, historical allure meets modern-day functionality, making it a rare gem in today's market. Experience the charm, comfort, and convenience of this timeless home. Change your life. Move here! **** EXTRAS **** Central Air (id:47351)
Property Details
|
MLS® Number
|
X10168658 |
|
Property Type
|
Single Family |
|
Community Name
|
Castleton |
|
AmenitiesNearBy
|
Place Of Worship, Schools |
|
Features
|
Partially Cleared |
|
ParkingSpaceTotal
|
6 |
|
Structure
|
Porch |
Building
|
BathroomTotal
|
1 |
|
BedroomsAboveGround
|
4 |
|
BedroomsTotal
|
4 |
|
Amenities
|
Fireplace(s) |
|
Appliances
|
Water Heater, Dishwasher, Dryer, Refrigerator, Stove, Washer |
|
BasementDevelopment
|
Unfinished |
|
BasementType
|
N/a (unfinished) |
|
ConstructionStyleAttachment
|
Detached |
|
CoolingType
|
Central Air Conditioning |
|
ExteriorFinish
|
Aluminum Siding |
|
FireplacePresent
|
Yes |
|
FireplaceTotal
|
2 |
|
FlooringType
|
Hardwood |
|
FoundationType
|
Stone |
|
HeatingFuel
|
Natural Gas |
|
HeatingType
|
Forced Air |
|
StoriesTotal
|
2 |
|
Type
|
House |
Parking
Land
|
Acreage
|
No |
|
LandAmenities
|
Place Of Worship, Schools |
|
Sewer
|
Septic System |
|
SizeDepth
|
163 Ft ,3 In |
|
SizeFrontage
|
147 Ft ,6 In |
|
SizeIrregular
|
147.5 X 163.33 Ft |
|
SizeTotalText
|
147.5 X 163.33 Ft |
Rooms
| Level |
Type |
Length |
Width |
Dimensions |
|
Second Level |
Primary Bedroom |
4.02 m |
4.02 m |
4.02 m x 4.02 m |
|
Second Level |
Bedroom 2 |
3.35 m |
3.35 m |
3.35 m x 3.35 m |
|
Second Level |
Bedroom 3 |
3.65 m |
|
3.65 m x Measurements not available |
|
Second Level |
Bedroom 4 |
3.65 m |
3.45 m |
3.65 m x 3.45 m |
|
Main Level |
Kitchen |
3.4 m |
3.4 m |
3.4 m x 3.4 m |
|
Main Level |
Great Room |
3.4 m |
4.2 m |
3.4 m x 4.2 m |
|
Main Level |
Living Room |
5.2 m |
3.89 m |
5.2 m x 3.89 m |
|
Main Level |
Dining Room |
3.89 m |
3.5 m |
3.89 m x 3.5 m |
|
Main Level |
Laundry Room |
4.5 m |
2.34 m |
4.5 m x 2.34 m |
|
Main Level |
Foyer |
2.45 m |
2.45 m |
2.45 m x 2.45 m |
Utilities
https://www.realtor.ca/real-estate/27604310/1764-percy-street-cramahe-castleton-castleton
















