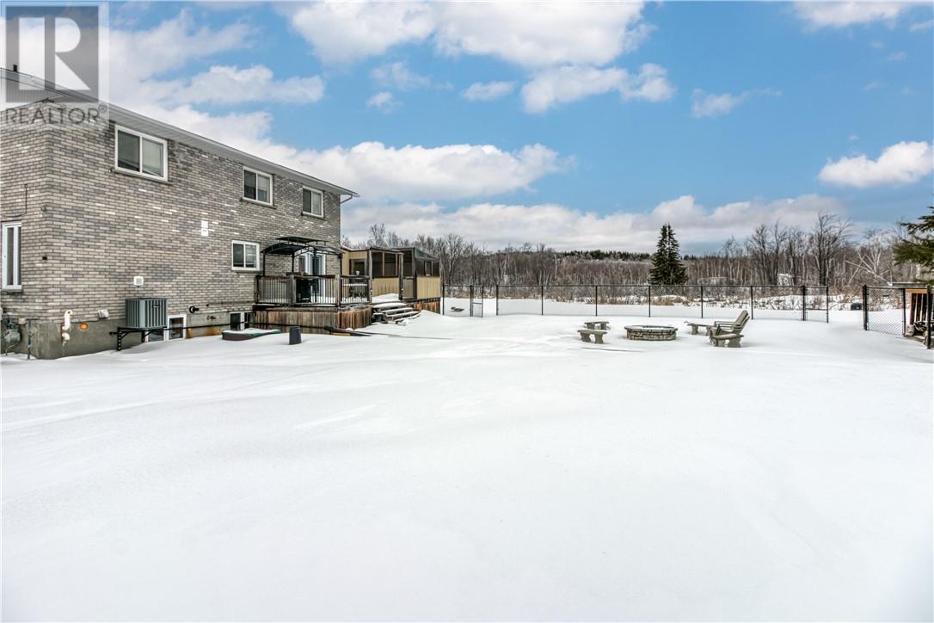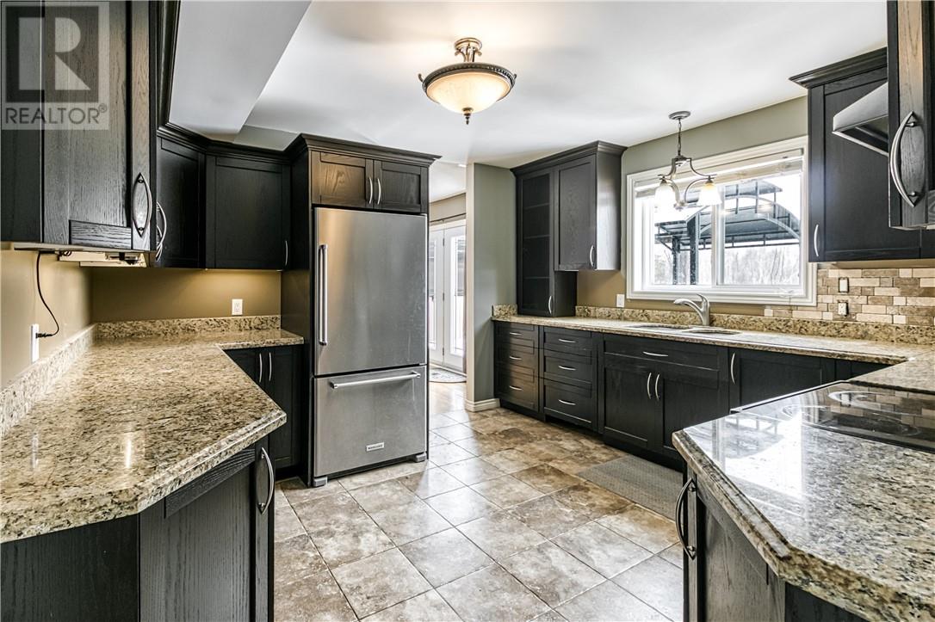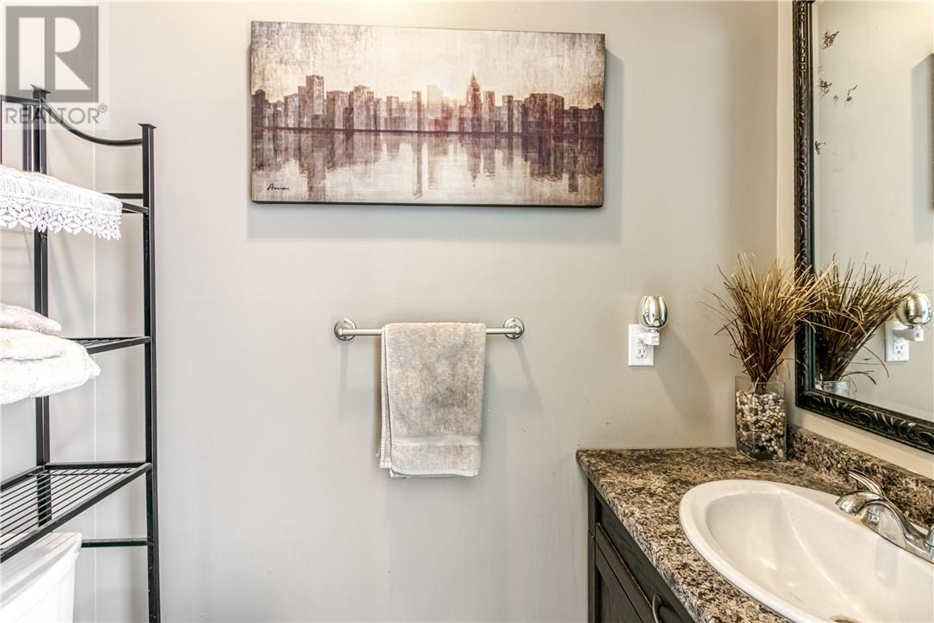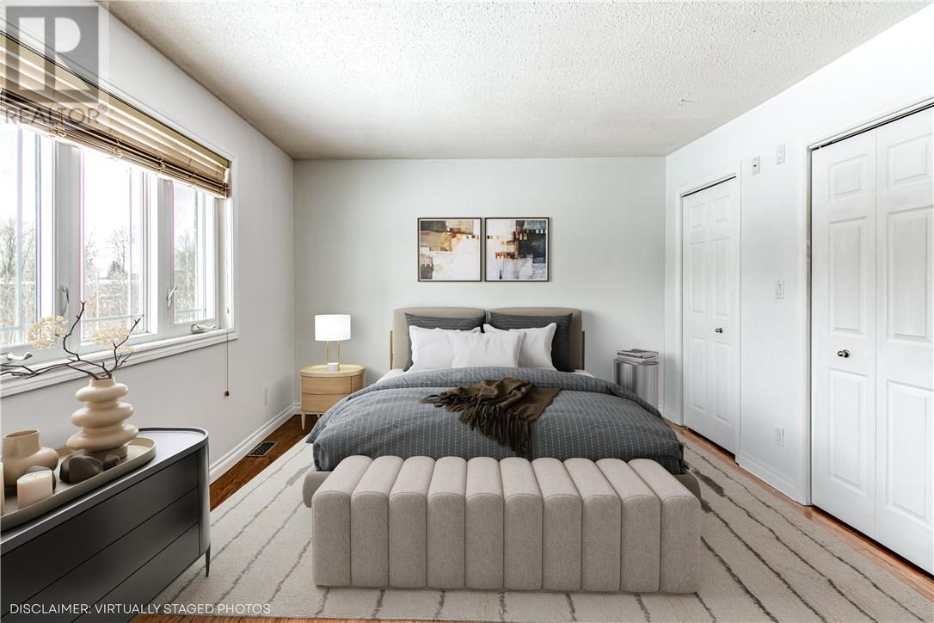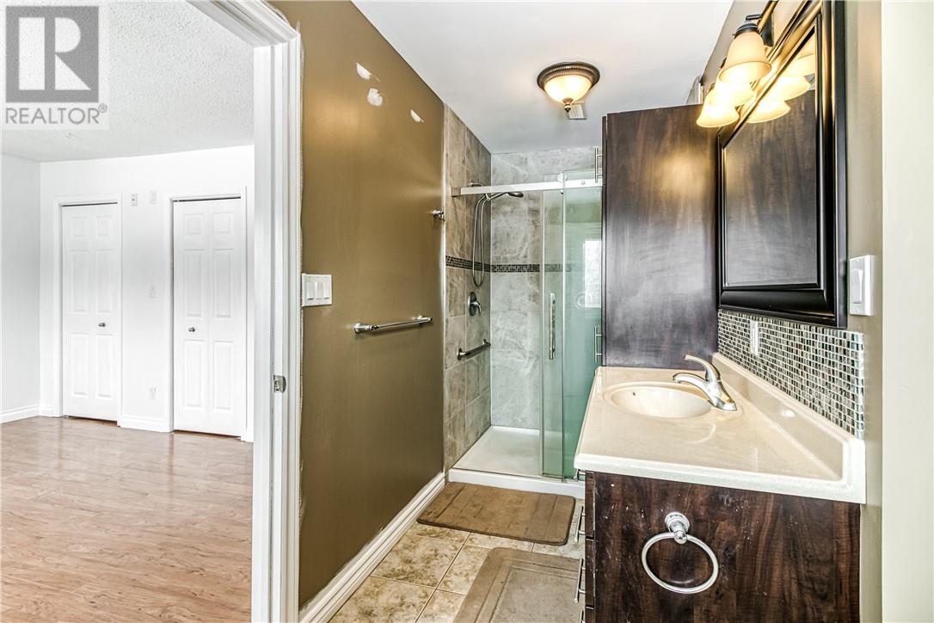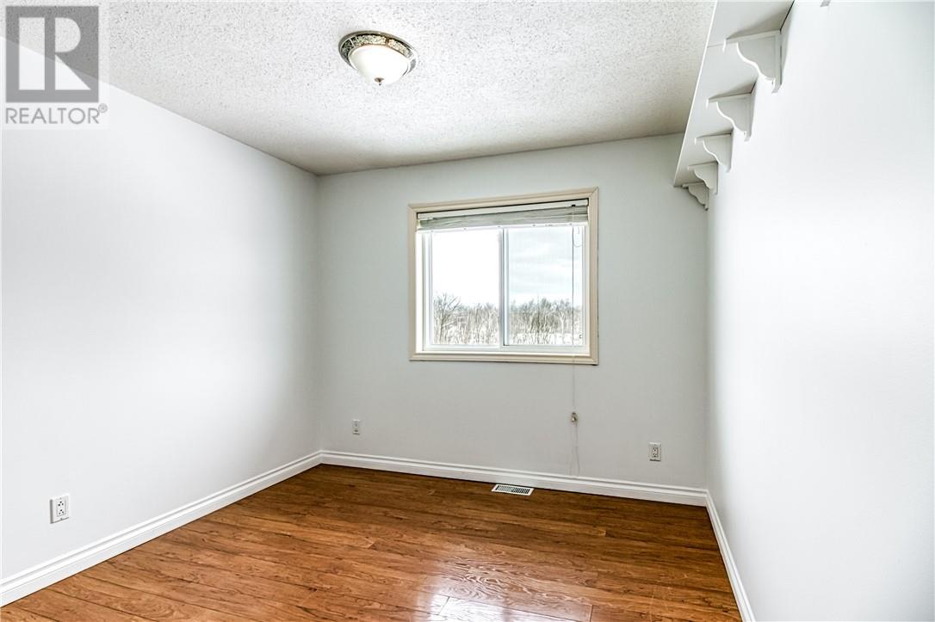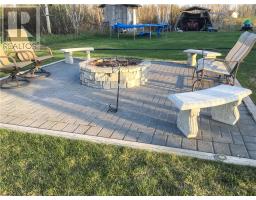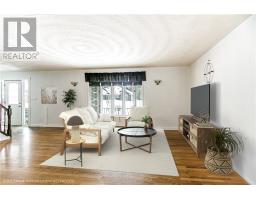6 Bedroom
3 Bathroom
Central Air Conditioning
High-Efficiency Furnace
Acreage
$899,900
Welcome to 1764 Kathleen Street in McCrea Heights Val Caron! Nestled on a peaceful dead-end street with walking trails right at your doorstep, this true 5-bedroom home offers endless possibilities, including options for a home office or a walk-in dressing room. Sitting on 3.75 acres and just a 7-minute walk to Whitson Lake, this property is perfect for those seeking both privacy and outdoor adventure. Enjoy the convenience of an attached garage, plus a detached garage/workshop complete with a paint spray booth. Inside, the spacious rec room features an additional 6th bedroom and a fully functional theatre room—ideal for entertaining. Step outside to your extremely private, fenced backyard, where you can relax in the hot tub or gather around your custom-built fire pit. This home is a rare find—don't miss your chance to experience the perfect blend of comfort, space, and tranquility! (id:47351)
Property Details
|
MLS® Number
|
2121406 |
|
Property Type
|
Single Family |
|
Amenities Near By
|
Airport, Golf Course, Public Transit |
|
Road Type
|
Gravel Road, Paved Road |
|
Storage Type
|
Outside Storage, Storage Shed |
|
Structure
|
Shed, Patio(s), Workshop |
Building
|
Bathroom Total
|
3 |
|
Bedrooms Total
|
6 |
|
Basement Type
|
Full |
|
Cooling Type
|
Central Air Conditioning |
|
Exterior Finish
|
Brick |
|
Flooring Type
|
Hardwood, Laminate, Tile |
|
Foundation Type
|
Block |
|
Half Bath Total
|
1 |
|
Heating Type
|
High-efficiency Furnace |
|
Roof Material
|
Asphalt Shingle |
|
Roof Style
|
Unknown |
|
Stories Total
|
2 |
|
Type
|
House |
|
Utility Water
|
Municipal Water |
Parking
|
Attached Garage
|
|
|
Detached Garage
|
|
|
Gravel
|
|
Land
|
Access Type
|
Year-round Access |
|
Acreage
|
Yes |
|
Fence Type
|
Fenced Yard |
|
Land Amenities
|
Airport, Golf Course, Public Transit |
|
Sewer
|
Septic System |
|
Size Total Text
|
3 - 10 Acres |
|
Zoning Description
|
Rural |
Rooms
| Level |
Type |
Length |
Width |
Dimensions |
|
Second Level |
4pc Ensuite Bath |
|
|
14.5 x 11.10 |
|
Second Level |
4pc Bathroom |
|
|
8.6 x 5.10 |
|
Second Level |
Bedroom |
|
|
14.5 x 11.5 |
|
Second Level |
Bedroom |
|
|
12.6 x 8.9 |
|
Second Level |
Bedroom |
|
|
10.2 x 8.9 |
|
Second Level |
Bedroom |
|
|
9.2 x 12.9 |
|
Second Level |
Primary Bedroom |
|
|
14.5 x 13.3 |
|
Lower Level |
Laundry Room |
|
|
13.10 x 11.11 |
|
Lower Level |
Other |
|
|
12.6 x 13.7 |
|
Lower Level |
Family Room |
|
|
14.10 x 12.4 |
|
Lower Level |
Hobby Room |
|
|
11.5 x 12.4 |
|
Lower Level |
Recreational, Games Room |
|
|
22.5 x 13.11 |
|
Main Level |
Enclosed Porch |
|
|
21.8 x 10.11 |
|
Main Level |
2pc Bathroom |
|
|
6.10 x 4.0 |
|
Main Level |
Den |
|
|
13.8 x 11.11 |
|
Main Level |
Kitchen |
|
|
12.3 x 12.11 |
|
Main Level |
Dining Room |
|
|
12.11 x 10.2 |
|
Main Level |
Living Room |
|
|
19.3 x 15.6 |
https://www.realtor.ca/real-estate/28106478/1764-kathleen-street-val-caron












