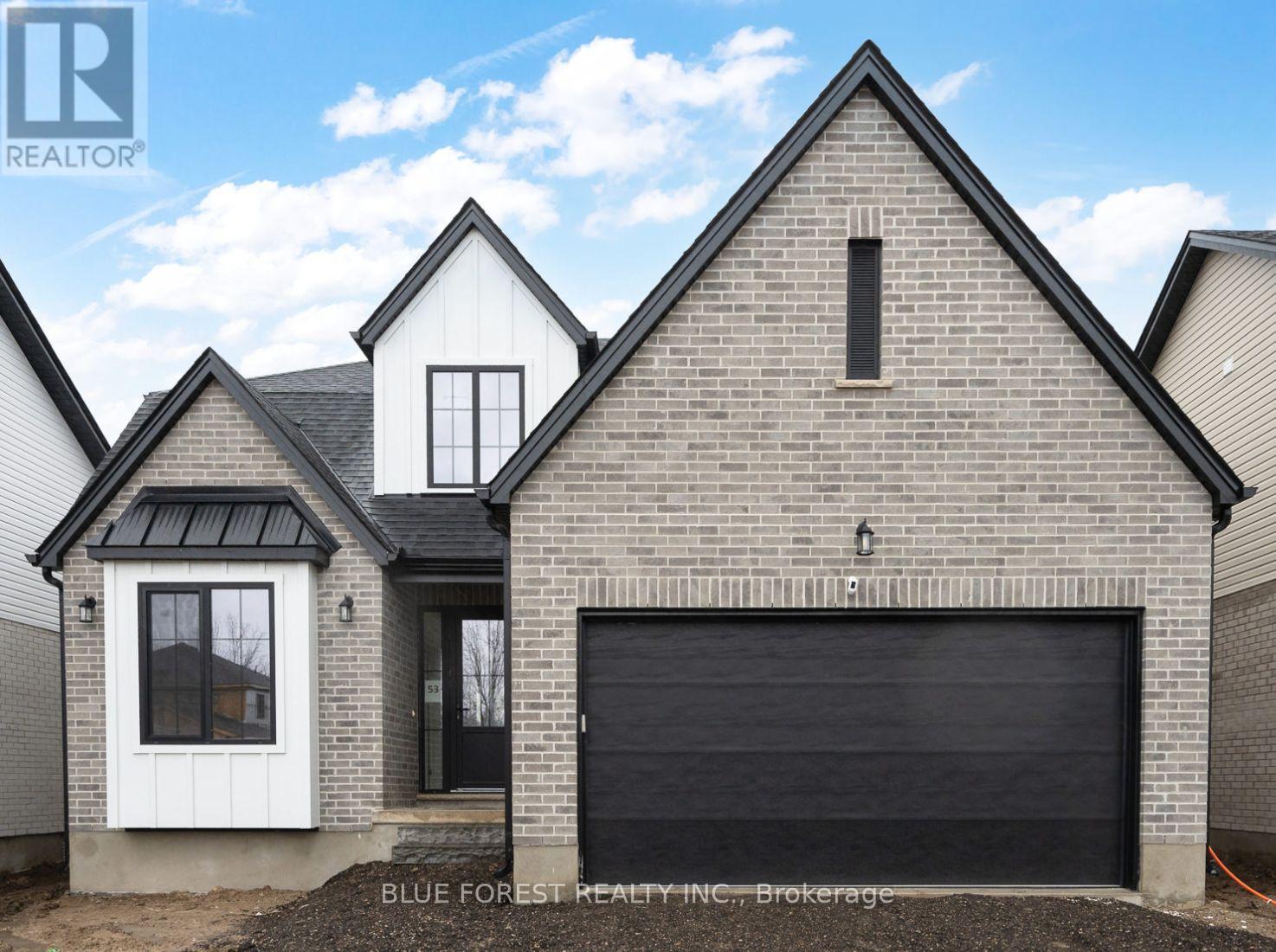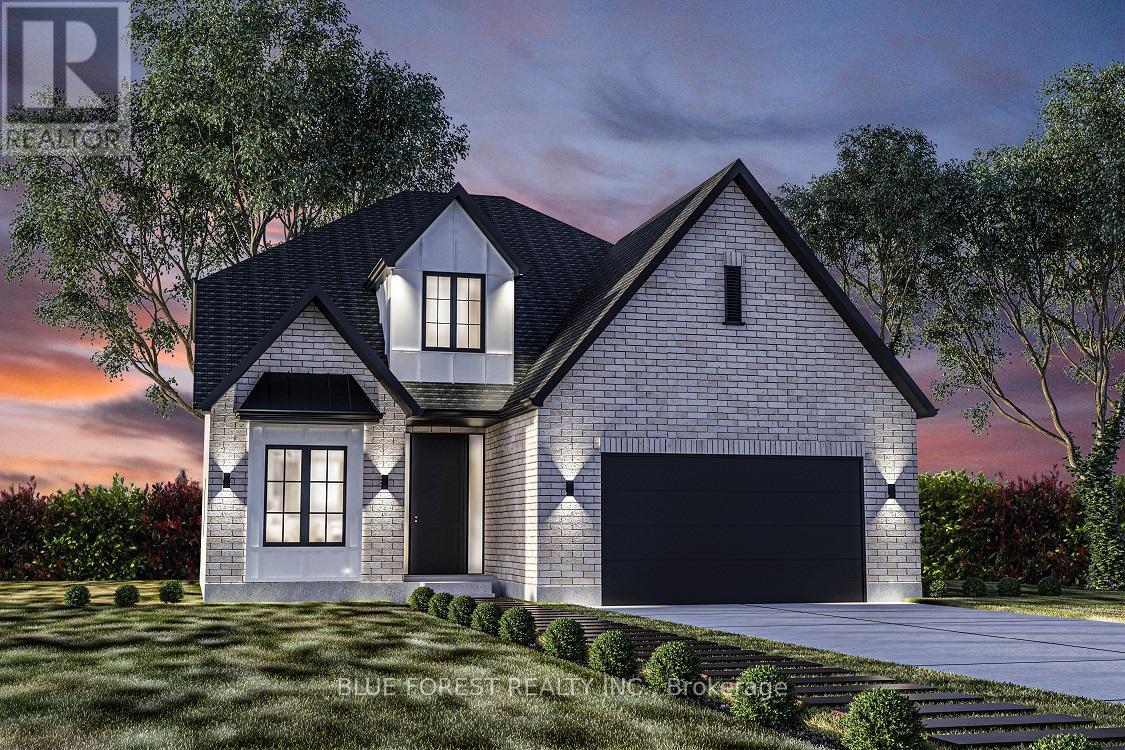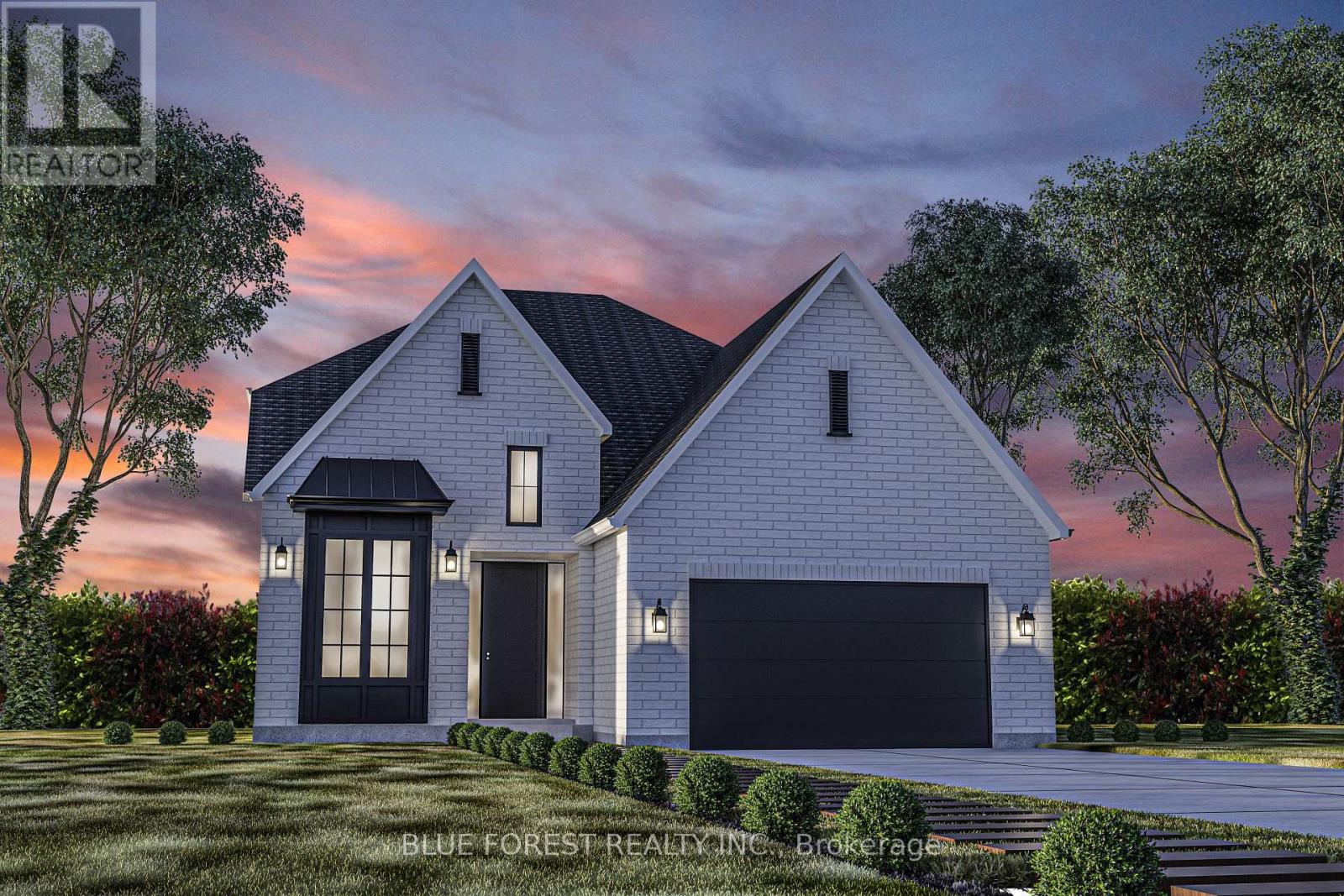176 Renaissance Drive St. Thomas, Ontario N5R 0L8
3 Bedroom
3 Bathroom
Fireplace
Central Air Conditioning
Forced Air
$819,900
Woodfield Design + Build is proud to present The Avenue model. Your eyes are immediately drawn to the gorgeous front elevation with metal roof accents. This custom crafted home offers excellent finishes and beautiful curb appeal. 3 large bedrooms and 2+1 bathrooms. A main floor office and a 2 car garage. Several models, floor plans and building lots to choose from. (id:47351)
Property Details
| MLS® Number | X11909869 |
| Property Type | Single Family |
| Community Name | SE |
| Features | Flat Site, Sump Pump |
| Parking Space Total | 4 |
Building
| Bathroom Total | 3 |
| Bedrooms Above Ground | 3 |
| Bedrooms Total | 3 |
| Age | New Building |
| Basement Development | Unfinished |
| Basement Type | Full (unfinished) |
| Construction Style Attachment | Detached |
| Cooling Type | Central Air Conditioning |
| Exterior Finish | Wood, Brick |
| Fireplace Present | Yes |
| Foundation Type | Poured Concrete |
| Half Bath Total | 1 |
| Heating Fuel | Natural Gas |
| Heating Type | Forced Air |
| Stories Total | 2 |
| Type | House |
| Utility Water | Municipal Water |
Parking
| Garage | |
| No Garage |
Land
| Access Type | Year-round Access |
| Acreage | No |
| Sewer | Sanitary Sewer |
| Size Depth | 114 Ft |
| Size Frontage | 45 Ft |
| Size Irregular | 45 X 114 Ft |
| Size Total Text | 45 X 114 Ft|under 1/2 Acre |
| Zoning Description | R3a-26 |
https://www.realtor.ca/real-estate/27771844/176-renaissance-drive-st-thomas-se






