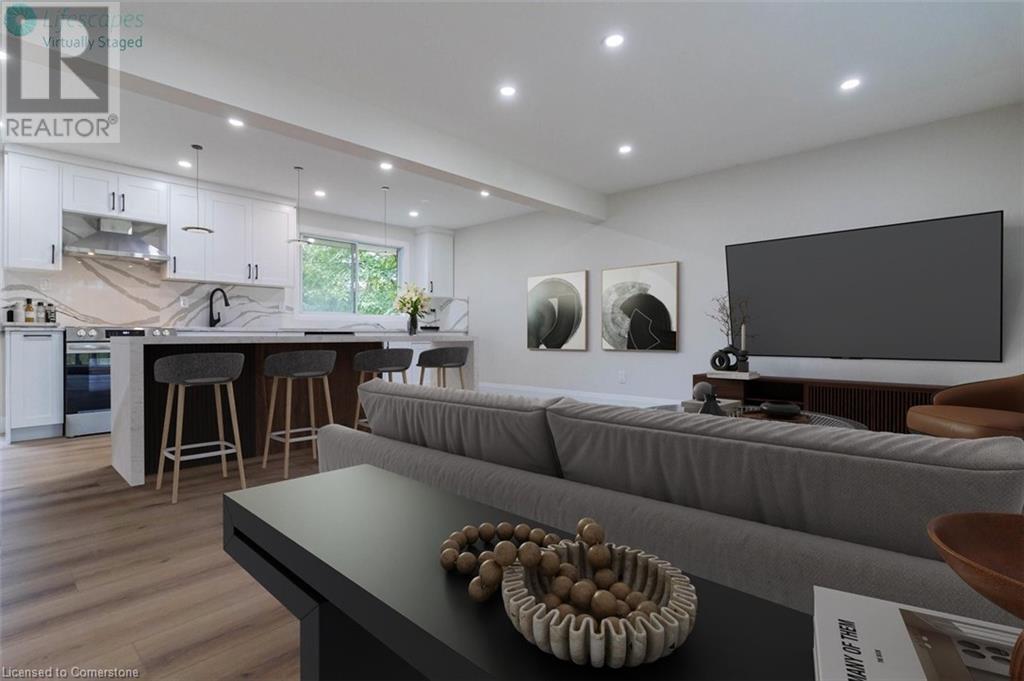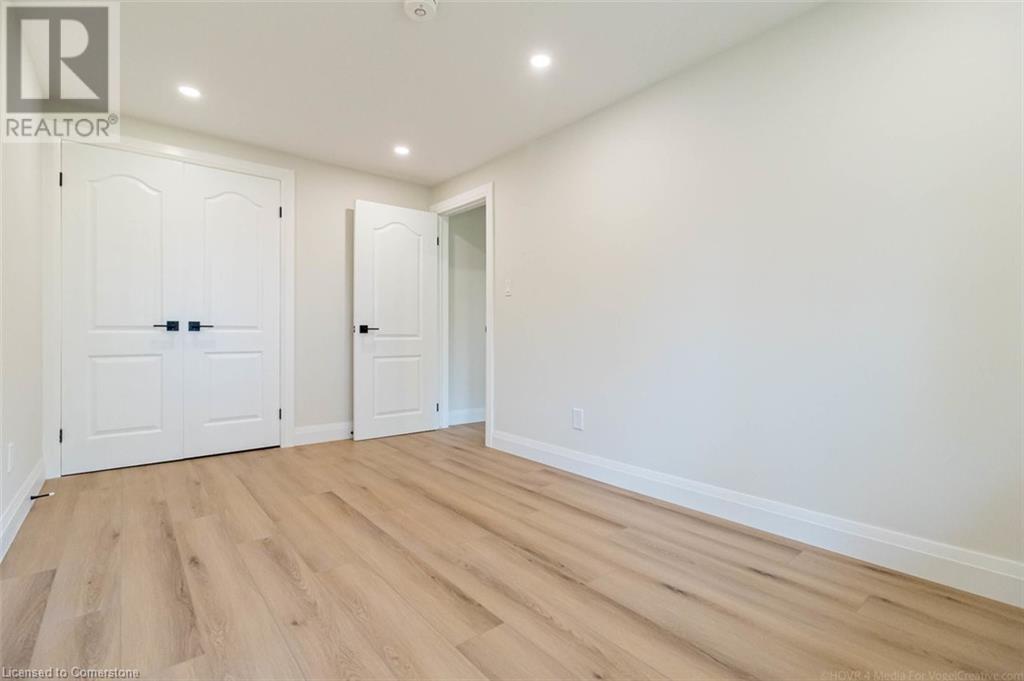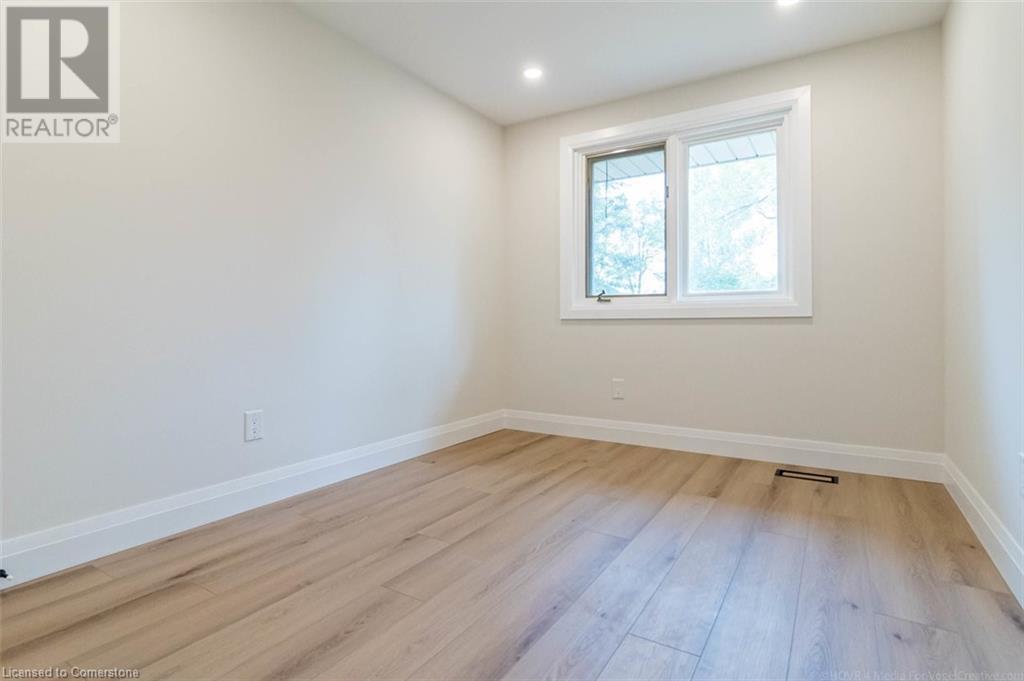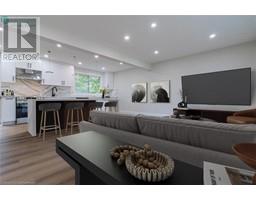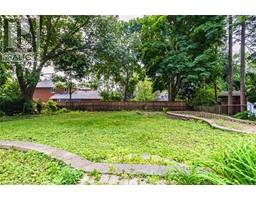3 Bedroom
1 Bathroom
1135 sqft
Central Air Conditioning
Forced Air
$2,700 MonthlyInsurance, Landscaping, Exterior Maintenance
This stunning 3 bedroom unit meets & exceeds all local zoning regulations, building permit requirements from the City of Hamilton for the safety & legality of the construction & additional basement dwelling unit providing peace of mind to potential tenants & agents. Discover luxury living in a brand new high-end renovation that has never been occupied, located in the picturesque and historic town of Ancaster. This meticulously designed residence features an open-concept layout, highlighted by a spacious living room with an extra large window that invites natural light and offers a tranquil view of the front yard. Standout features of this completely renovated home is its design that prioritizes natural light throughout with brand new energy-efficient oversized windows. A custom high end kitchen, featuring stunning quartz countertops & backsplash, enhanced by a chic faucet & dbl sink. The culinary space showcases brand new high-end stainless steel appliances, with dishwasher, slide-in stove range, oversized fridge & stainless steel range hood, complete with washer & dryer all contributing to privacy and convenience. The unit offers a luxurious 3-piece bathroom featuring walk-in shower adorned with new imported porcelain tiles, along with a stylish vanity featuring a quartz counter & large LED mirror for enhanced illumination. This home is conveniently located minutes from the highway & all amenities. Ideal for professionals and retiree’s. Tenant will pay 60% of utilities. Some images are virtually staged. (id:47351)
Property Details
|
MLS® Number
|
40653202 |
|
Property Type
|
Single Family |
|
AmenitiesNearBy
|
Park, Public Transit, Schools |
|
CommunityFeatures
|
High Traffic Area |
|
EquipmentType
|
Water Heater |
|
Features
|
Southern Exposure, Conservation/green Belt, Paved Driveway |
|
ParkingSpaceTotal
|
3 |
|
RentalEquipmentType
|
Water Heater |
|
Structure
|
Porch |
Building
|
BathroomTotal
|
1 |
|
BedroomsAboveGround
|
3 |
|
BedroomsTotal
|
3 |
|
Appliances
|
Dishwasher, Dryer, Refrigerator, Stove, Water Meter, Washer, Hood Fan |
|
BasementType
|
None |
|
ConstructedDate
|
1955 |
|
ConstructionStyleAttachment
|
Detached |
|
CoolingType
|
Central Air Conditioning |
|
ExteriorFinish
|
Brick |
|
FoundationType
|
Block |
|
HeatingFuel
|
Electric, Natural Gas |
|
HeatingType
|
Forced Air |
|
SizeInterior
|
1135 Sqft |
|
Type
|
House |
|
UtilityWater
|
Municipal Water |
Parking
Land
|
AccessType
|
Road Access |
|
Acreage
|
No |
|
FenceType
|
Fence |
|
LandAmenities
|
Park, Public Transit, Schools |
|
Sewer
|
Municipal Sewage System, Sanitary Sewer |
|
SizeDepth
|
194 Ft |
|
SizeFrontage
|
70 Ft |
|
SizeTotalText
|
Under 1/2 Acre |
|
ZoningDescription
|
Er |
Rooms
| Level |
Type |
Length |
Width |
Dimensions |
|
Second Level |
3pc Bathroom |
|
|
9'4'' x 6'8'' |
|
Second Level |
Bedroom |
|
|
10'8'' x 8'6'' |
|
Second Level |
Bedroom |
|
|
14'3'' x 8'9'' |
|
Second Level |
Primary Bedroom |
|
|
12'10'' x 10'6'' |
|
Main Level |
Eat In Kitchen |
|
|
23'11'' x 9'3'' |
|
Main Level |
Living Room |
|
|
17'4'' x 11'5'' |
|
Main Level |
Foyer |
|
|
11'5'' x 4'0'' |
Utilities
|
Cable
|
Available |
|
Electricity
|
Available |
|
Natural Gas
|
Available |
https://www.realtor.ca/real-estate/27467423/176-mohawk-road-unit-1-ancaster
