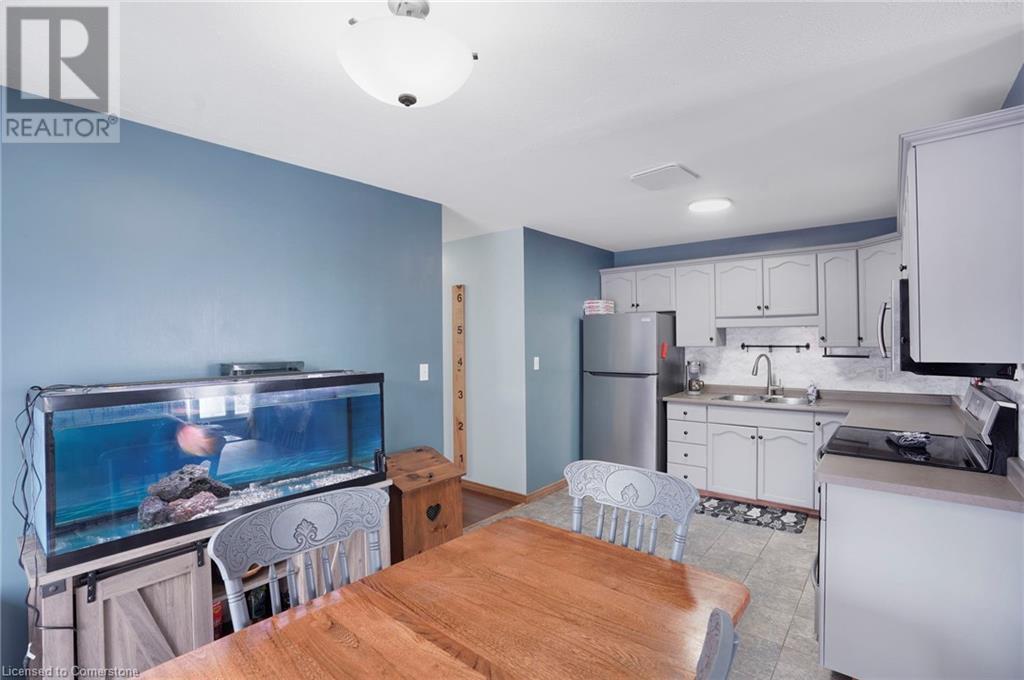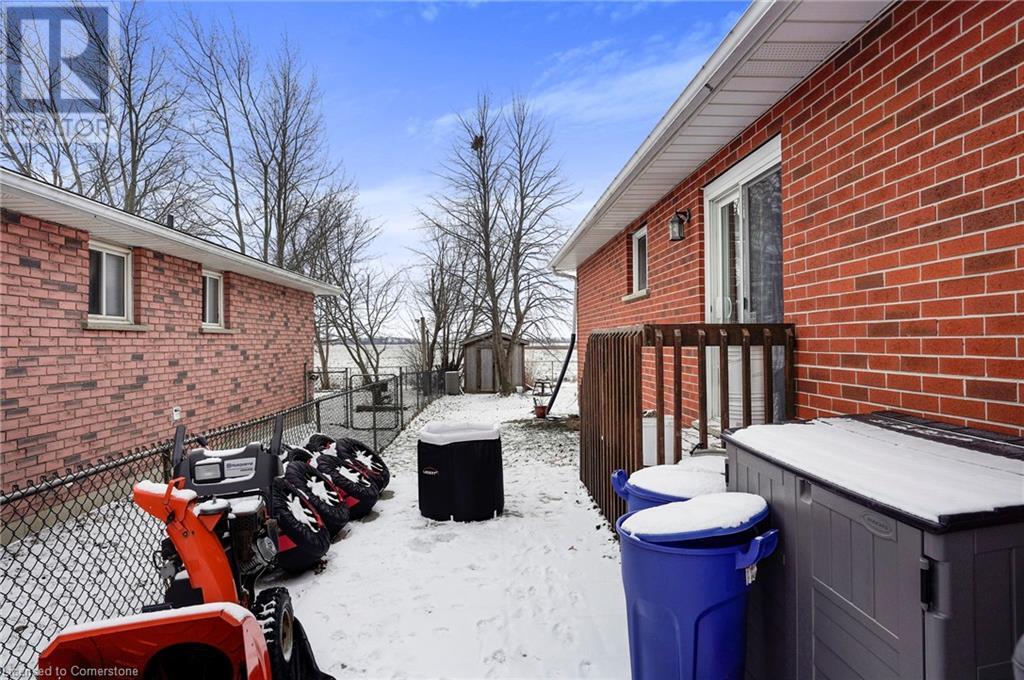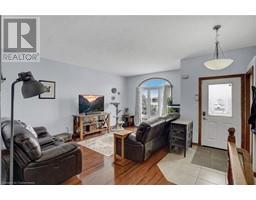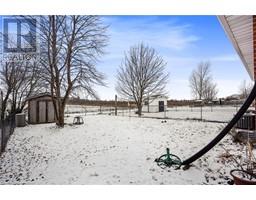3 Bedroom
1 Bathroom
986 ft2
Bungalow
Fireplace
Central Air Conditioning
Forced Air
$499,900
Priced to sell! This well-maintained, all-brick semi-detached home is located on the outskirts of Hagersville and is fully move-in ready! This home is still close enough to town to enjoy municipal water and sewer, natural gas heat and winter maintained primary road access. Step inside to a bright, spacious living room, and a large eat-in kitchen with updated patio doors leading to a private patio and fenced yard. The main floor includes 2 bedrooms, with the primary offering 2 full closets, plus an updated 4 piece bathroom. The finished basement includes a cozy rec room, a spacious bedroom and another large area for your laundry and storage. Don't miss out on this fantastic opportunity to live in the charming community of Hagersville, with easy access to Hamilton, Brantford, Niagara and beyond!! (Furnace/AC 2023) (68528073) (id:47351)
Property Details
|
MLS® Number
|
40692480 |
|
Property Type
|
Single Family |
|
Amenities Near By
|
Park, Place Of Worship, Schools, Shopping |
|
Equipment Type
|
Water Heater |
|
Parking Space Total
|
4 |
|
Rental Equipment Type
|
Water Heater |
Building
|
Bathroom Total
|
1 |
|
Bedrooms Above Ground
|
2 |
|
Bedrooms Below Ground
|
1 |
|
Bedrooms Total
|
3 |
|
Appliances
|
Dryer, Microwave, Oven - Built-in, Stove, Microwave Built-in, Window Coverings |
|
Architectural Style
|
Bungalow |
|
Basement Development
|
Finished |
|
Basement Type
|
Full (finished) |
|
Construction Style Attachment
|
Semi-detached |
|
Cooling Type
|
Central Air Conditioning |
|
Exterior Finish
|
Brick |
|
Fire Protection
|
Smoke Detectors |
|
Fireplace Present
|
Yes |
|
Fireplace Total
|
1 |
|
Heating Fuel
|
Natural Gas |
|
Heating Type
|
Forced Air |
|
Stories Total
|
1 |
|
Size Interior
|
986 Ft2 |
|
Type
|
House |
|
Utility Water
|
Municipal Water |
Land
|
Access Type
|
Road Access |
|
Acreage
|
No |
|
Land Amenities
|
Park, Place Of Worship, Schools, Shopping |
|
Sewer
|
Municipal Sewage System |
|
Size Depth
|
33 Ft |
|
Size Frontage
|
161 Ft |
|
Size Total Text
|
Under 1/2 Acre |
|
Zoning Description
|
Ha9 |
Rooms
| Level |
Type |
Length |
Width |
Dimensions |
|
Basement |
Bedroom |
|
|
10'3'' x 10'8'' |
|
Basement |
Recreation Room |
|
|
19'7'' x 12'8'' |
|
Main Level |
Living Room |
|
|
17'6'' x 11'1'' |
|
Main Level |
Kitchen/dining Room |
|
|
18'11'' x 9'8'' |
|
Main Level |
4pc Bathroom |
|
|
5'2'' x 6'11'' |
|
Main Level |
Bedroom |
|
|
7'8'' x 9'7'' |
|
Main Level |
Primary Bedroom |
|
|
11'5'' x 15'10'' |
https://www.realtor.ca/real-estate/27835593/176-king-street-e-haldimand














































































