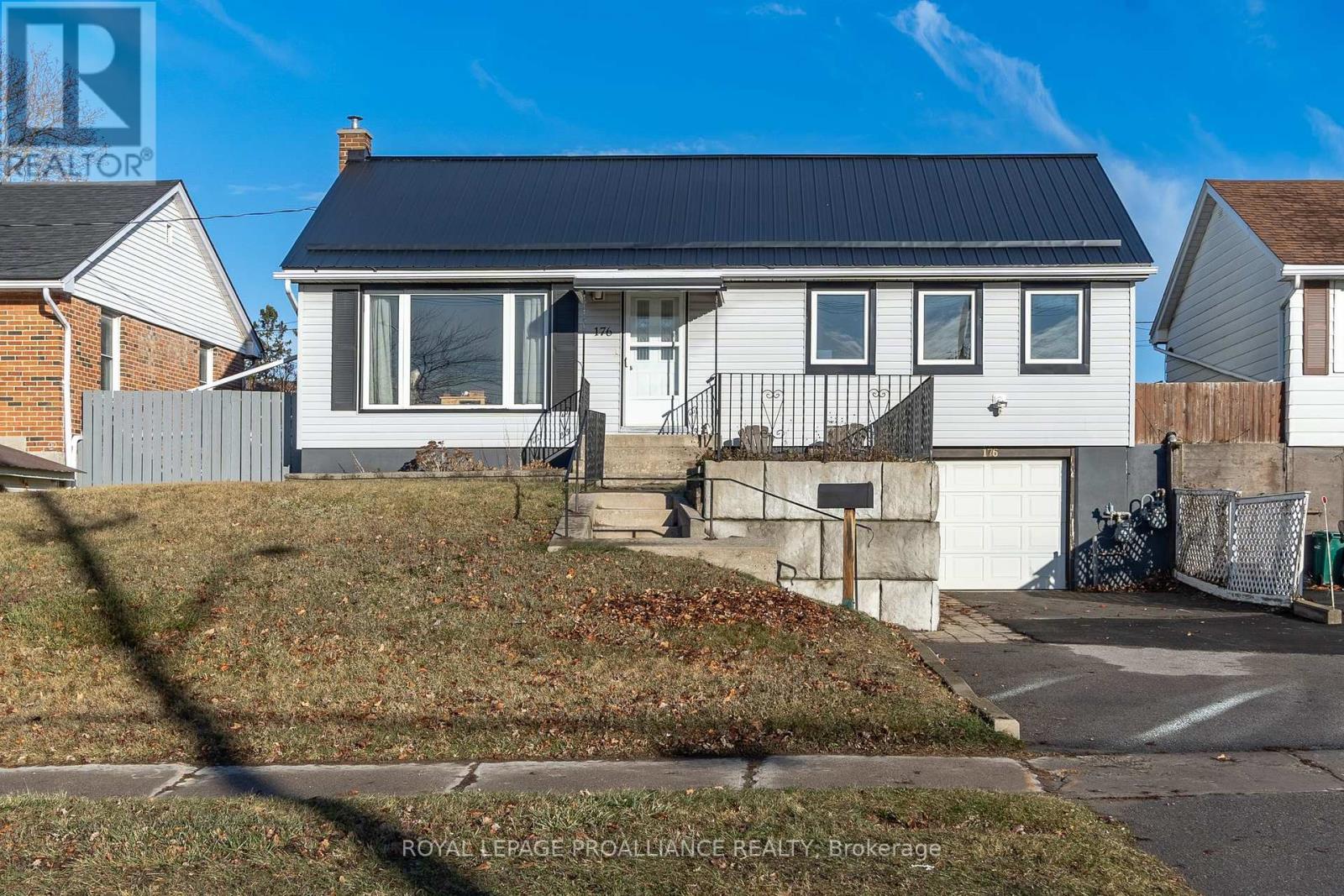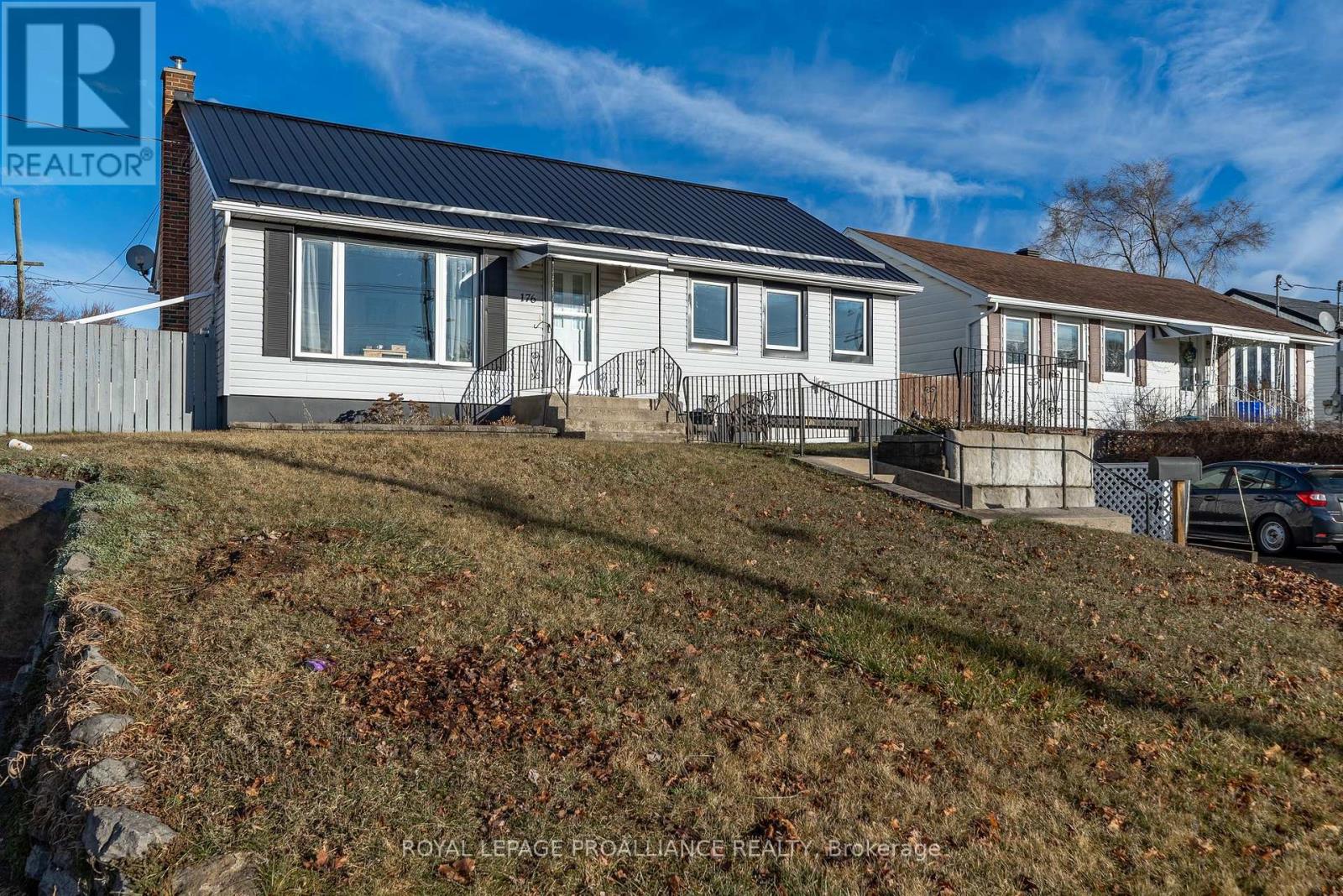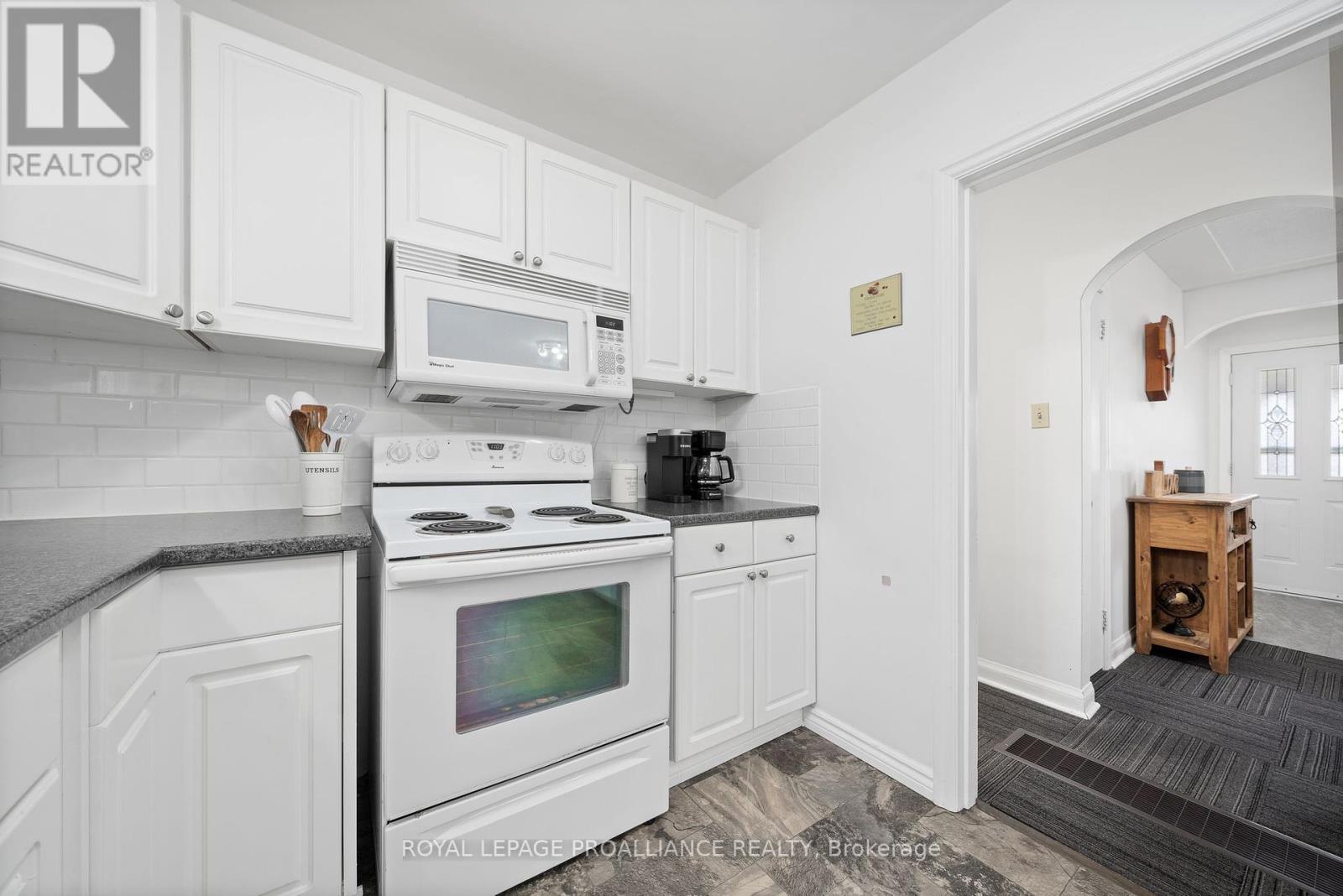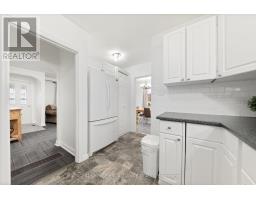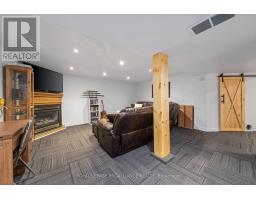3 Bedroom
1 Bathroom
Raised Bungalow
Fireplace
Central Air Conditioning
Forced Air
$469,900
Have you been looking for a move in ready home at an affordable price point? Welcome to 176 Dixon Drive. The main level shows off a newer white & bright kitchen which includes all of the appliances. The sun drenched living room opens to the dining area. 3 bedrooms including a good-sized primary followed by an updated 4-piece bathroom complete this floor. Downstairs you will find a great rec-room with cozy gas fireplace, perfect for watching a movie and or the big game. The laundry room boasts a modern barn door and the lower level offers access to the single car garage. Outside features a covered deck,great for shade in the warmer months and a good amount of green space, to do with whatever suits your lifestyle. Located close to local amenities, CFB Trenton & great schools, this property is waiting for you and your next chapter. (id:47351)
Property Details
|
MLS® Number
|
X11908483 |
|
Property Type
|
Single Family |
|
Amenities Near By
|
Hospital, Place Of Worship |
|
Community Features
|
Community Centre, School Bus |
|
Parking Space Total
|
3 |
Building
|
Bathroom Total
|
1 |
|
Bedrooms Above Ground
|
3 |
|
Bedrooms Total
|
3 |
|
Appliances
|
Dryer, Microwave, Refrigerator, Stove, Washer, Window Coverings |
|
Architectural Style
|
Raised Bungalow |
|
Basement Development
|
Finished |
|
Basement Type
|
N/a (finished) |
|
Construction Style Attachment
|
Detached |
|
Cooling Type
|
Central Air Conditioning |
|
Exterior Finish
|
Vinyl Siding |
|
Fireplace Present
|
Yes |
|
Foundation Type
|
Block |
|
Heating Fuel
|
Natural Gas |
|
Heating Type
|
Forced Air |
|
Stories Total
|
1 |
|
Type
|
House |
|
Utility Water
|
Municipal Water |
Parking
Land
|
Acreage
|
No |
|
Land Amenities
|
Hospital, Place Of Worship |
|
Sewer
|
Sanitary Sewer |
|
Size Depth
|
78 Ft |
|
Size Frontage
|
50 Ft |
|
Size Irregular
|
50.08 X 78.02 Ft |
|
Size Total Text
|
50.08 X 78.02 Ft|under 1/2 Acre |
|
Zoning Description
|
R2 |
Rooms
| Level |
Type |
Length |
Width |
Dimensions |
|
Lower Level |
Recreational, Games Room |
5.13 m |
5.13 m |
5.13 m x 5.13 m |
|
Lower Level |
Laundry Room |
4.1 m |
1.97 m |
4.1 m x 1.97 m |
|
Lower Level |
Utility Room |
2.45 m |
4.98 m |
2.45 m x 4.98 m |
|
Main Level |
Kitchen |
3.98 m |
3.57 m |
3.98 m x 3.57 m |
|
Main Level |
Living Room |
4.32 m |
3.8 m |
4.32 m x 3.8 m |
|
Main Level |
Dining Room |
2.63 m |
2.55 m |
2.63 m x 2.55 m |
|
Main Level |
Primary Bedroom |
3.39 m |
3.8 m |
3.39 m x 3.8 m |
|
Main Level |
Bedroom 2 |
3.43 m |
2.9 m |
3.43 m x 2.9 m |
|
Main Level |
Bedroom 3 |
2.67 m |
3.09 m |
2.67 m x 3.09 m |
|
Main Level |
Bathroom |
1.54 m |
2.54 m |
1.54 m x 2.54 m |
Utilities
https://www.realtor.ca/real-estate/27768761/176-dixon-drive-quinte-west
