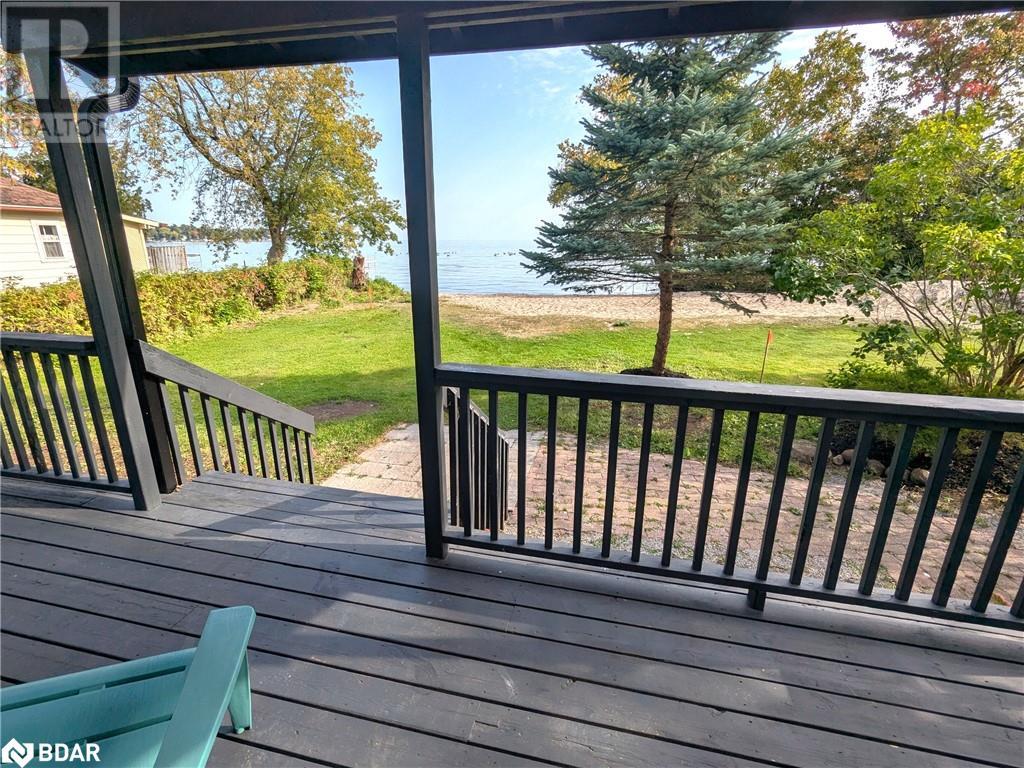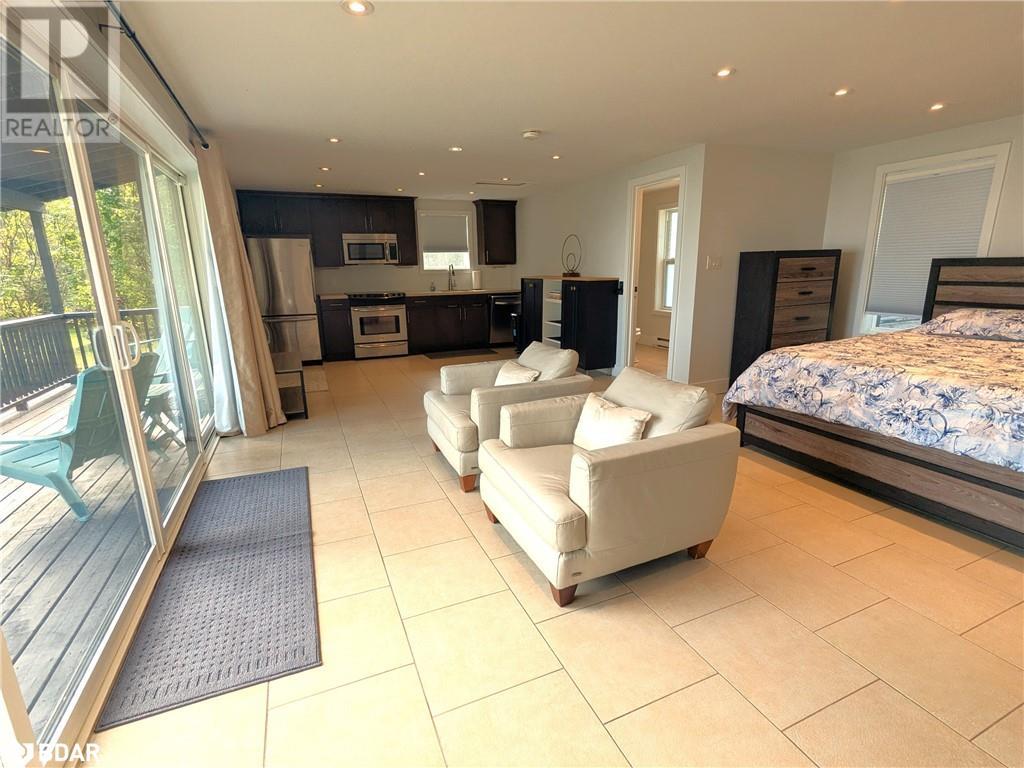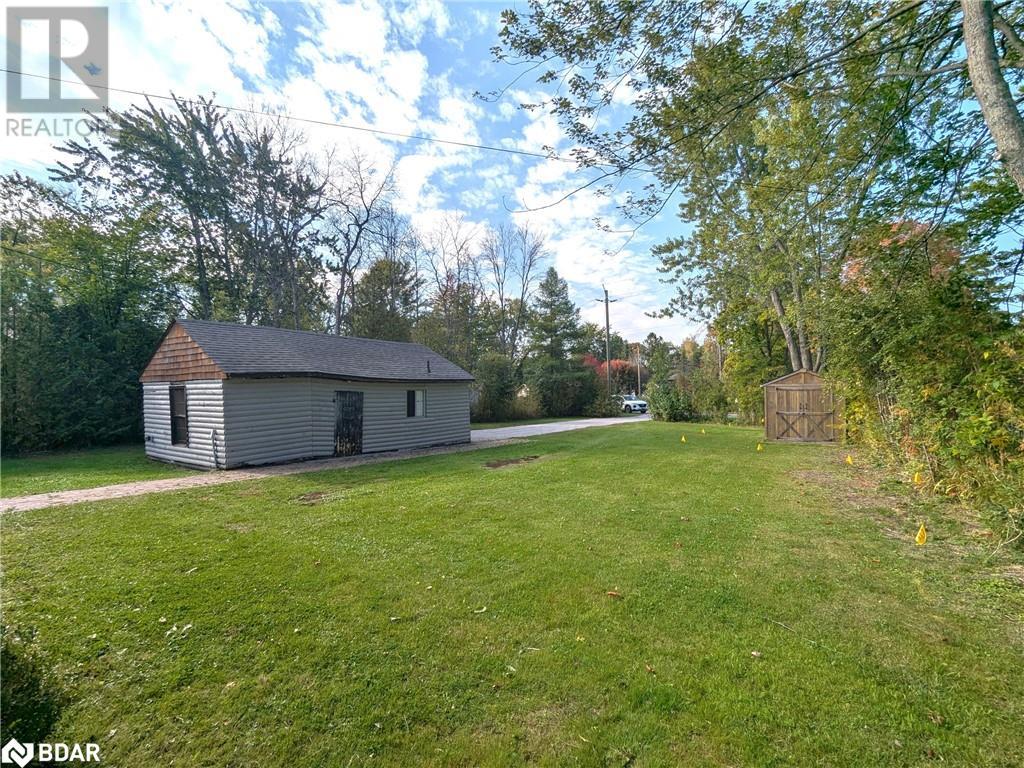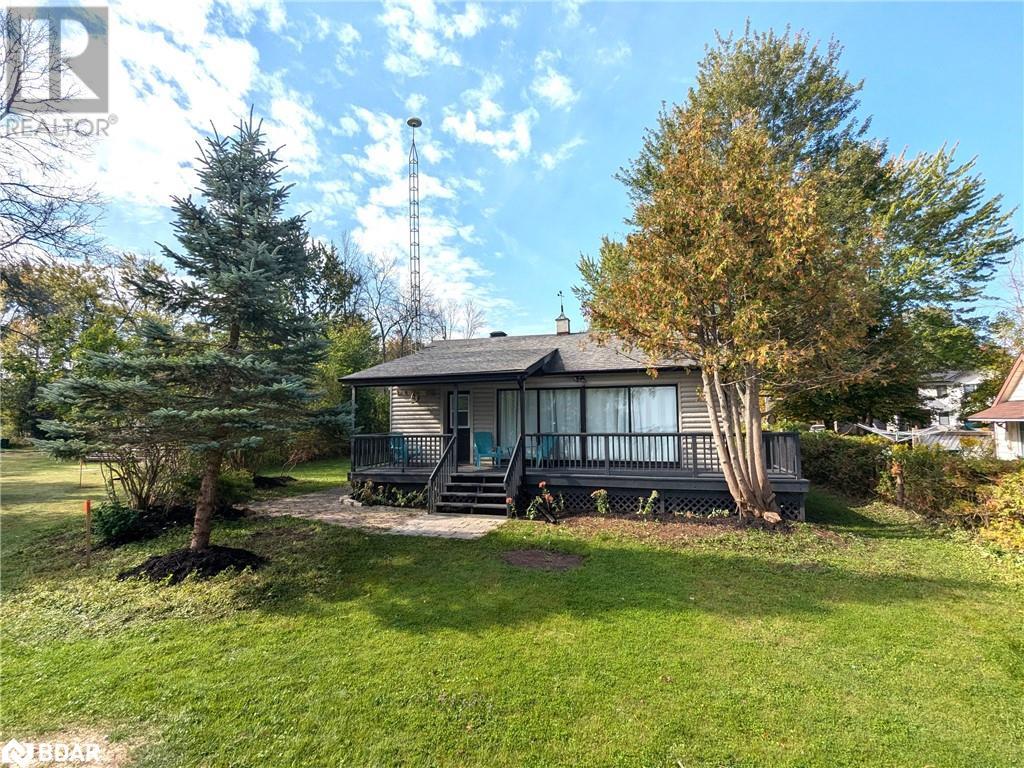1 Bathroom
615 sqft
Bungalow
Fireplace
None
Baseboard Heaters
Waterfront
Landscaped
$2,200 MonthlyInsurance
Small lake view cabin for year-round rent with amazing views. This one-room home is open concept, with a living area with a modern kitchen, living room, bedroom and three-piece bath with shower. Interior also features a gas fireplace. This home is ideal for a single person or a couple. Walk out to the covered porch with stunning views over the sandy beach. Includes a separate shed for storage. The garage is excluded due to safety. The long gravel driveway fits up to four vehicles. Available immediately. All utilities are in addition to the rental fee. Also for sale, whichever comes first. (id:47351)
Property Details
| MLS® Number | 40649264 |
| Property Type | Single Family |
| AmenitiesNearBy | Beach |
| EquipmentType | Water Heater |
| Features | Crushed Stone Driveway |
| ParkingSpaceTotal | 4 |
| RentalEquipmentType | Water Heater |
| Structure | Shed, Porch |
| ViewType | View Of Water |
| WaterFrontType | Waterfront |
Building
| BathroomTotal | 1 |
| Appliances | Dishwasher, Microwave, Refrigerator, Stove |
| ArchitecturalStyle | Bungalow |
| BasementDevelopment | Unfinished |
| BasementType | Crawl Space (unfinished) |
| ConstructionMaterial | Wood Frame |
| ConstructionStyleAttachment | Detached |
| CoolingType | None |
| ExteriorFinish | Wood |
| FireProtection | Smoke Detectors |
| FireplacePresent | Yes |
| FireplaceTotal | 1 |
| FoundationType | Block |
| HeatingFuel | Electric |
| HeatingType | Baseboard Heaters |
| StoriesTotal | 1 |
| SizeInterior | 615 Sqft |
| Type | House |
| UtilityWater | Municipal Water |
Land
| AccessType | Water Access, Road Access |
| Acreage | No |
| LandAmenities | Beach |
| LandscapeFeatures | Landscaped |
| Sewer | Municipal Sewage System |
| SizeDepth | 168 Ft |
| SizeFrontage | 87 Ft |
| SizeTotalText | Under 1/2 Acre |
| SurfaceWater | Lake |
| ZoningDescription | Res |
Rooms
| Level | Type | Length | Width | Dimensions |
|---|---|---|---|---|
| Main Level | 3pc Bathroom | 11'3'' x 5'1'' | ||
| Main Level | Living Room | 18'8'' x 14'1'' | ||
| Main Level | Kitchen | 13'1'' x 13'1'' |
https://www.realtor.ca/real-estate/27436657/1753-cross-street-innisfil












































































