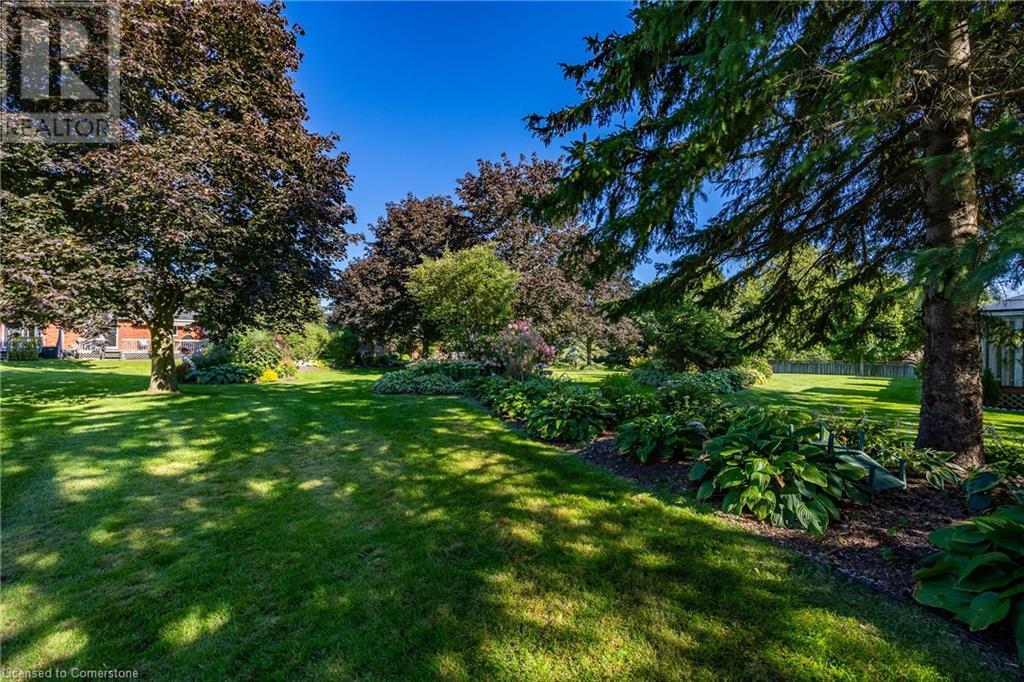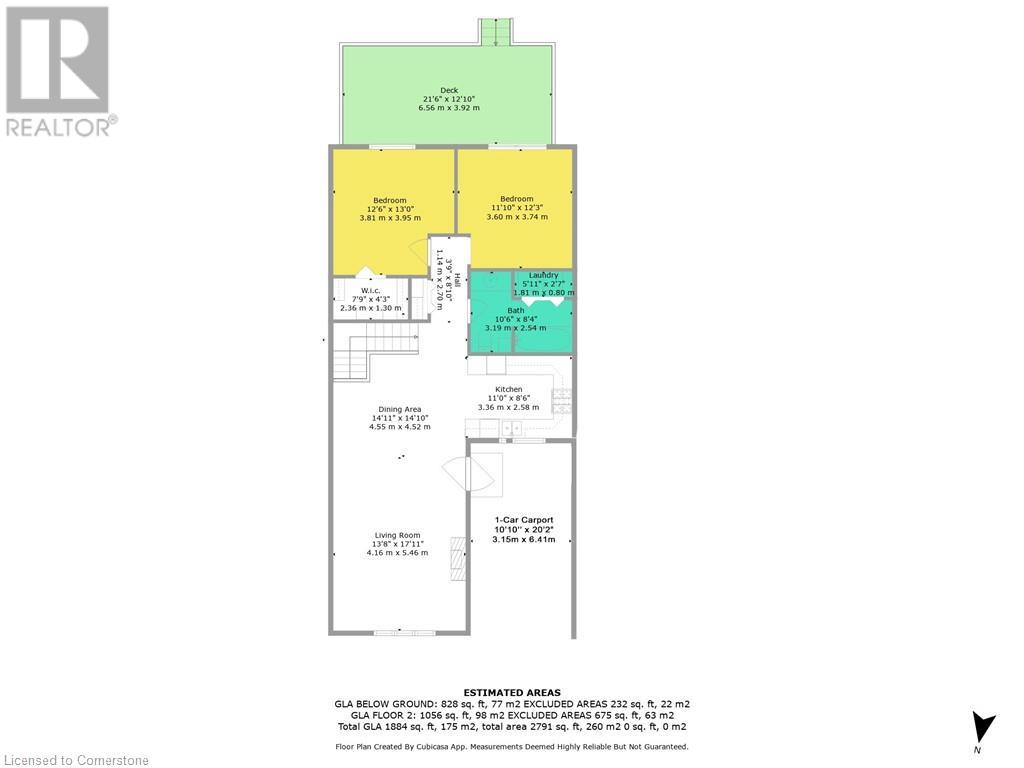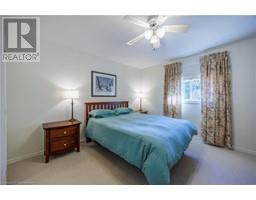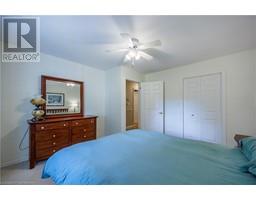$499,900Maintenance, Insurance, Landscaping
$390 Monthly
Maintenance, Insurance, Landscaping
$390 MonthlyLow Maintenance and Great Location! This immaculate brick bungalow townhome has been lovingly maintained. This cutie boasts a total of 3 bedrooms and 2 full baths with one bedroom/den offering patio doors to the backyard. Features and upgrades include ceramic and hardwood floors, new power awning (2024), new stove (2024) walk in closet in the primary bedroom. Finished lower level provides a large family room with a gas fireplace and spacious third bedroom with an additional full bathroom. Relax on the rear deck (new deck to be completed Oct. 2, 2024) and admire the meticulously maintained gardens in the common area. Just a short walk to downtown and golf course. Sit back and relax and let the exterior maintenance be looked after. Don't miss out in this one! Call Today! Check out the virtual tour! (id:47351)
Property Details
| MLS® Number | 40660272 |
| Property Type | Single Family |
| AmenitiesNearBy | Golf Nearby, Place Of Worship, Schools, Shopping |
| EquipmentType | Water Heater |
| Features | Paved Driveway, Skylight |
| ParkingSpaceTotal | 2 |
| RentalEquipmentType | Water Heater |
Building
| BathroomTotal | 2 |
| BedroomsAboveGround | 2 |
| BedroomsBelowGround | 1 |
| BedroomsTotal | 3 |
| Appliances | Central Vacuum, Dishwasher, Dryer, Refrigerator, Washer |
| ArchitecturalStyle | Bungalow |
| BasementDevelopment | Finished |
| BasementType | Full (finished) |
| ConstructionStyleAttachment | Attached |
| CoolingType | Central Air Conditioning |
| ExteriorFinish | Brick |
| FireplacePresent | Yes |
| FireplaceTotal | 1 |
| HeatingFuel | Natural Gas |
| HeatingType | Forced Air |
| StoriesTotal | 1 |
| SizeInterior | 1884 Sqft |
| Type | Row / Townhouse |
| UtilityWater | Municipal Water |
Parking
| Carport |
Land
| Acreage | No |
| LandAmenities | Golf Nearby, Place Of Worship, Schools, Shopping |
| Sewer | Municipal Sewage System |
| SizeTotalText | Unknown |
| ZoningDescription | R4 |
Rooms
| Level | Type | Length | Width | Dimensions |
|---|---|---|---|---|
| Basement | Bedroom | 17'7'' x 13'8'' | ||
| Basement | 3pc Bathroom | Measurements not available | ||
| Basement | Family Room | 13'8'' x 31'9'' | ||
| Main Level | Dining Room | 14'11'' x 14'10'' | ||
| Main Level | Kitchen | 11'0'' x 8'6'' | ||
| Main Level | Primary Bedroom | 13'0'' x 12'6'' | ||
| Main Level | Bedroom | 11'10'' x 12'3'' | ||
| Main Level | 4pc Bathroom | Measurements not available | ||
| Main Level | Living Room | 13'8'' x 17'11'' |
https://www.realtor.ca/real-estate/27525700/175-victoria-street-unit-38-simcoe






























































