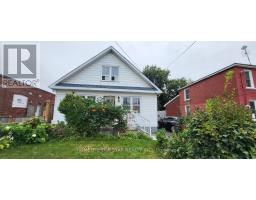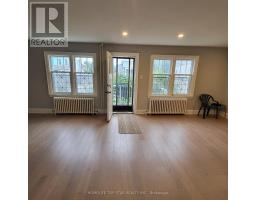6 Bedroom
3 Bathroom
Radiant Heat
$769,999
** Amazing opportunity** Great income potential property for investors or starter Home downtown Oshawa. This Duplex is being ** Sold As Is Condition** Close To Schools, 401 Access, Parks, Shopping And transit. **** EXTRAS **** All Lights Fixtures. (2) Fridge, (2) Stove, Range Hood, Washer, Dryer. (id:47351)
Property Details
|
MLS® Number
|
E10440912 |
|
Property Type
|
Single Family |
|
Community Name
|
Centennial |
|
ParkingSpaceTotal
|
7 |
Building
|
BathroomTotal
|
3 |
|
BedroomsAboveGround
|
4 |
|
BedroomsBelowGround
|
2 |
|
BedroomsTotal
|
6 |
|
BasementDevelopment
|
Partially Finished |
|
BasementType
|
Full (partially Finished) |
|
ConstructionStyleAttachment
|
Detached |
|
ExteriorFinish
|
Aluminum Siding, Vinyl Siding |
|
FlooringType
|
Laminate, Ceramic, Hardwood |
|
FoundationType
|
Brick |
|
HeatingFuel
|
Natural Gas |
|
HeatingType
|
Radiant Heat |
|
StoriesTotal
|
2 |
|
Type
|
House |
|
UtilityWater
|
Municipal Water |
Parking
Land
|
Acreage
|
No |
|
Sewer
|
Sanitary Sewer |
|
SizeDepth
|
100 Ft ,2 In |
|
SizeFrontage
|
44 Ft ,7 In |
|
SizeIrregular
|
44.59 X 100.2 Ft |
|
SizeTotalText
|
44.59 X 100.2 Ft |
Rooms
| Level |
Type |
Length |
Width |
Dimensions |
|
Second Level |
Kitchen |
12.3 m |
8.4 m |
12.3 m x 8.4 m |
|
Second Level |
Bedroom 3 |
14.27 m |
11.06 m |
14.27 m x 11.06 m |
|
Second Level |
Bedroom 4 |
12.3 m |
11.4 m |
12.3 m x 11.4 m |
|
Basement |
Other |
|
|
Measurements not available |
|
Basement |
Bedroom 5 |
|
|
Measurements not available |
|
Basement |
Bedroom |
|
|
Measurements not available |
|
Main Level |
Living Room |
25.43 m |
14.24 m |
25.43 m x 14.24 m |
|
Main Level |
Dining Room |
25.43 m |
14.24 m |
25.43 m x 14.24 m |
|
Main Level |
Kitchen |
14.6 m |
12.4 m |
14.6 m x 12.4 m |
|
Main Level |
Bedroom |
10.14 m |
9.42 m |
10.14 m x 9.42 m |
|
Main Level |
Bedroom 2 |
10.17 m |
9.56 m |
10.17 m x 9.56 m |
https://www.realtor.ca/real-estate/27674270/175-olive-avenue-oshawa-centennial-centennial






















