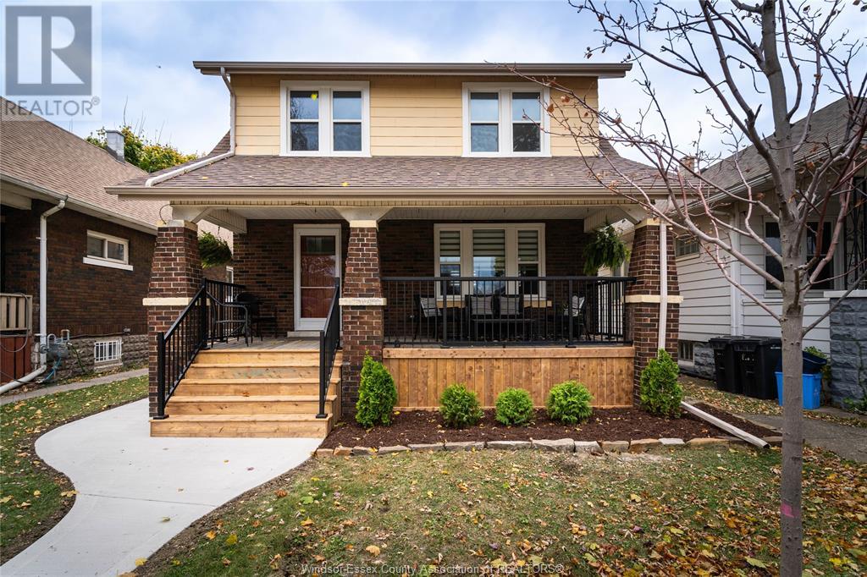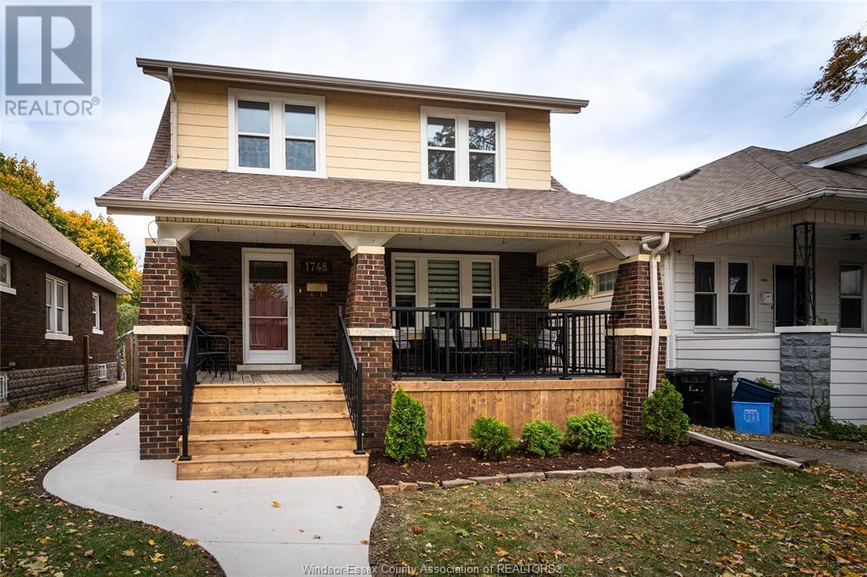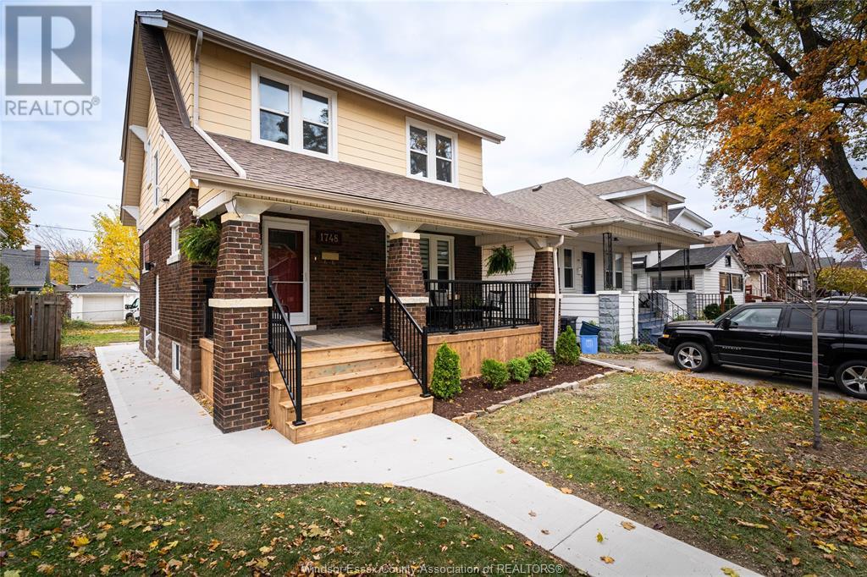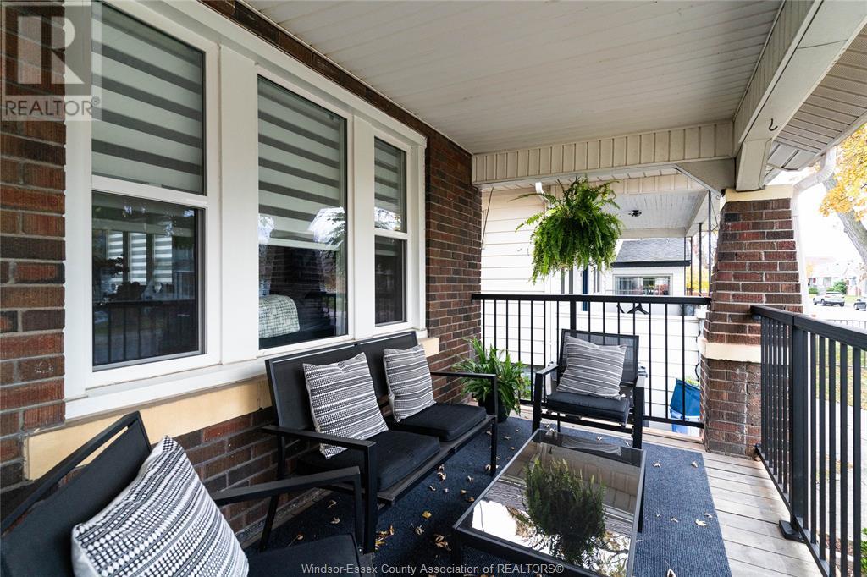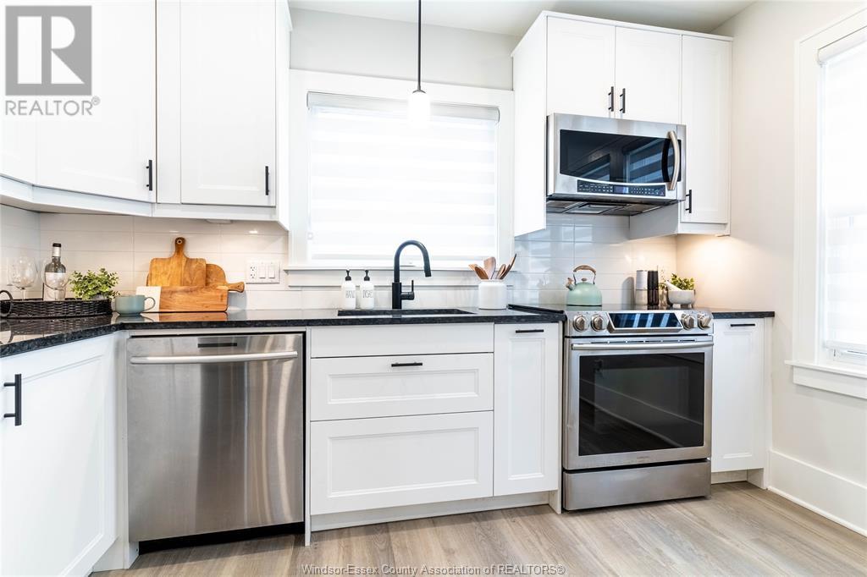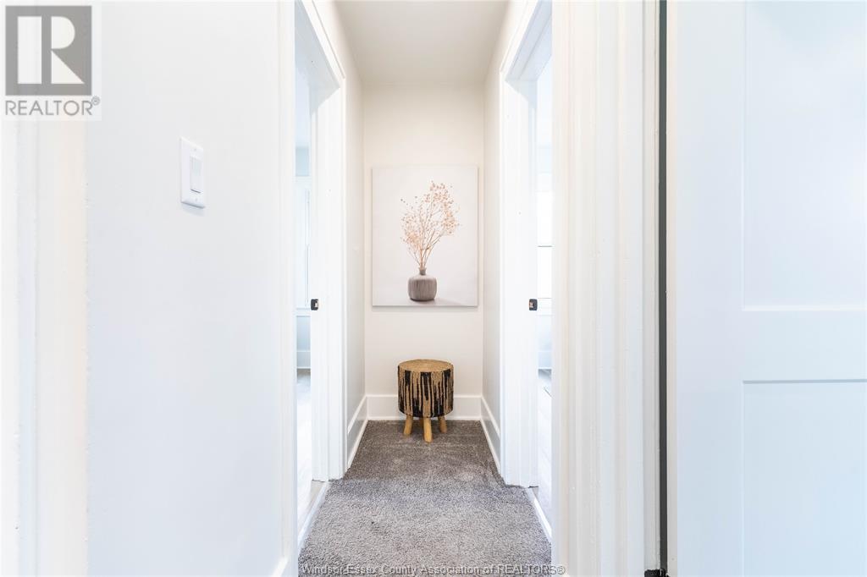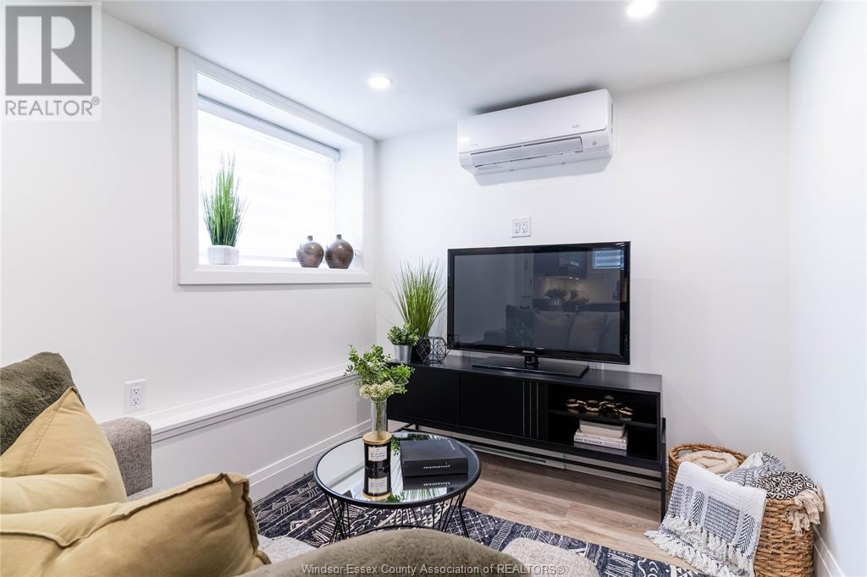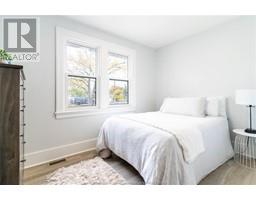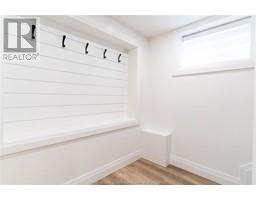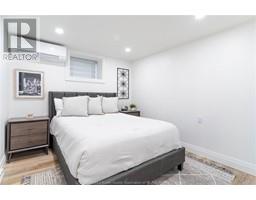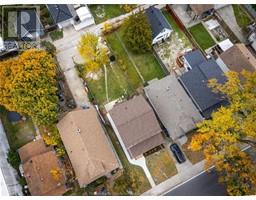4 Bedroom
3 Bathroom
Other
Central Air Conditioning, Heat Pump
Baseboard Heaters, Forced Air, Furnace, Heat Pump
$599,900
This house with legal ADU is a fantastic investment opportunity or an ideal setup for house hacking. Recently upgraded, it offers a newer roof, updated plumbing, and separate updated electrical meters for each unit. The lower unit is a cozy 1 bed, 1 bath space, complete with a heat pump and electric baseboard backup, plus a sump pump with a water backup system for added security. It includes a washer/dryer, fridge, stove, and electric hot water tank. The spacious upper unit features 3 beds, 1.5 baths, a newer furnace and AC, tankless hot water, and a kitchen finished with elegant granite countertops. Both units showcase brand-new vinyl flooring, modern amenities, and quality finishes throughout. “NO STONE LEFT UNTURNED”. This property is an excellent addition to any portfolio. Everything inside has been updated within the last 2 years including the front porch and all appliances. All work has been permitted. PRICED TO SELL. (id:47351)
Property Details
|
MLS® Number
|
24028472 |
|
Property Type
|
Single Family |
|
EquipmentType
|
Other |
|
Features
|
Finished Driveway, Rear Driveway |
|
RentalEquipmentType
|
Other |
Building
|
BathroomTotal
|
3 |
|
BedroomsAboveGround
|
3 |
|
BedroomsBelowGround
|
1 |
|
BedroomsTotal
|
4 |
|
Appliances
|
Dishwasher, Dryer, Microwave Range Hood Combo, Washer, Two Stoves |
|
ArchitecturalStyle
|
Other |
|
ConstructionStyleAttachment
|
Detached |
|
CoolingType
|
Central Air Conditioning, Heat Pump |
|
ExteriorFinish
|
Aluminum/vinyl, Brick |
|
FlooringType
|
Cushion/lino/vinyl |
|
FoundationType
|
Block |
|
HalfBathTotal
|
1 |
|
HeatingFuel
|
Electric, Natural Gas |
|
HeatingType
|
Baseboard Heaters, Forced Air, Furnace, Heat Pump |
|
StoriesTotal
|
2 |
|
Type
|
House |
Land
|
Acreage
|
No |
|
FenceType
|
Fence |
|
SizeIrregular
|
33x118.75 |
|
SizeTotalText
|
33x118.75 |
|
ZoningDescription
|
Rd1.3 |
Rooms
| Level |
Type |
Length |
Width |
Dimensions |
|
Second Level |
4pc Bathroom |
|
|
Measurements not available |
|
Second Level |
Bedroom |
|
|
Measurements not available |
|
Second Level |
Bedroom |
|
|
Measurements not available |
|
Second Level |
Primary Bedroom |
|
|
Measurements not available |
|
Lower Level |
3pc Bathroom |
|
|
Measurements not available |
|
Lower Level |
Foyer |
|
|
Measurements not available |
|
Lower Level |
Laundry Room |
|
|
Measurements not available |
|
Lower Level |
Living Room |
|
|
Measurements not available |
|
Lower Level |
Bedroom |
|
|
Measurements not available |
|
Lower Level |
Kitchen/dining Room |
|
|
Measurements not available |
|
Main Level |
2pc Bathroom |
|
|
Measurements not available |
|
Main Level |
Laundry Room |
|
|
Measurements not available |
|
Main Level |
Mud Room |
|
|
Measurements not available |
|
Main Level |
Storage |
|
|
Measurements not available |
|
Main Level |
Utility Room |
|
|
Measurements not available |
|
Main Level |
Kitchen/dining Room |
|
|
Measurements not available |
|
Main Level |
Living Room |
|
|
Measurements not available |
|
Main Level |
Foyer |
|
|
Measurements not available |
https://www.realtor.ca/real-estate/27687722/1748-hall-avenue-windsor
