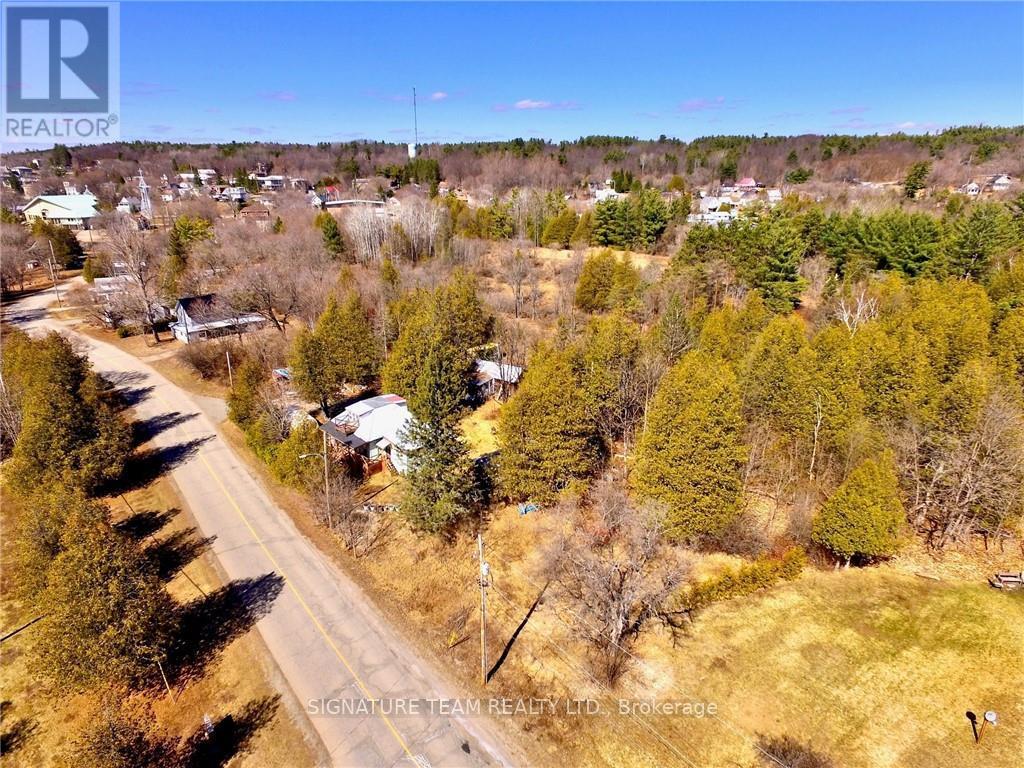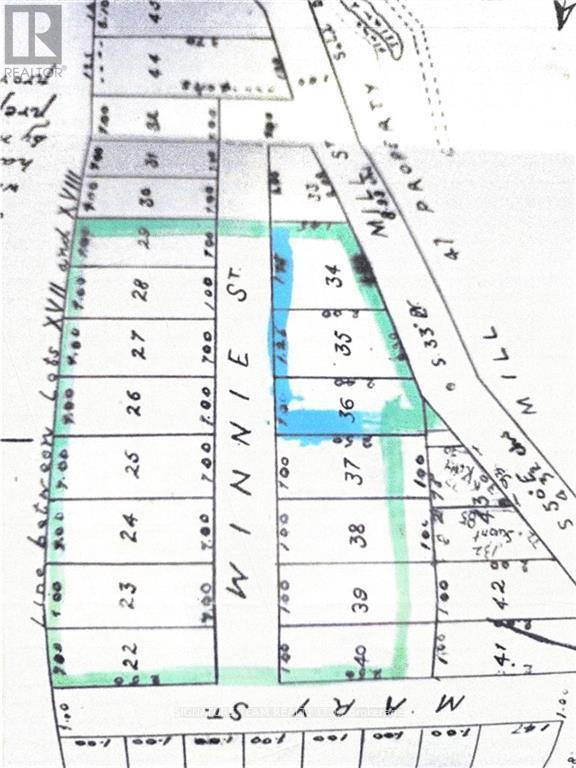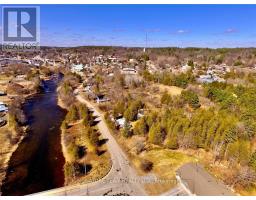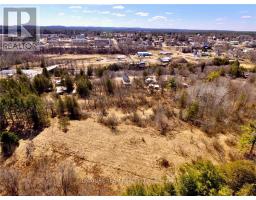2 Bedroom
1 Bathroom
Forced Air
Acreage
$399,900
Here is a perfect investment and development opportunity on the banks of the beautiful Bonnechere River in Eganville. This 2 bed 1 bath family home with a full loft has been in the family for generations and is now available to develop further. Just a quick walk to the downtown shops and restaurants this home is a rare find in town on 3.75 acres, Close to the Mcrae lookout and an easy walk to local schools this property is ideal for development and has been previously approved for 15 building lots with municipal road access. three water hook ups are already in place. The Municipality is very accommodating and would like to see the property developed, perfect for a development of townhouses overlooking the river. Eganville is a town that has seen lots of recent growth with young families moving to the area and new homes are badly needed. This could be your next great project! 24 hour irrevocable on all offers. Book your showing today. (id:47351)
Property Details
|
MLS® Number
|
X9521632 |
|
Property Type
|
Single Family |
|
Neigbourhood
|
McRae Park |
|
Community Name
|
560 - Eganville/Bonnechere Twp |
|
ParkingSpaceTotal
|
6 |
|
ViewType
|
River View |
Building
|
BathroomTotal
|
1 |
|
BedroomsAboveGround
|
2 |
|
BedroomsTotal
|
2 |
|
BasementDevelopment
|
Unfinished |
|
BasementType
|
N/a (unfinished) |
|
ConstructionStyleAttachment
|
Detached |
|
FoundationType
|
Concrete, Stone |
|
HeatingFuel
|
Oil |
|
HeatingType
|
Forced Air |
|
StoriesTotal
|
2 |
|
Type
|
House |
|
UtilityWater
|
Municipal Water |
Land
|
Acreage
|
Yes |
|
Sewer
|
Sanitary Sewer |
|
SizeFrontage
|
262 Ft ,10 In |
|
SizeIrregular
|
262.89 Ft ; 1 |
|
SizeTotalText
|
262.89 Ft ; 1|2 - 4.99 Acres |
|
ZoningDescription
|
Residential |
Rooms
| Level |
Type |
Length |
Width |
Dimensions |
|
Second Level |
Other |
6.7 m |
6.7 m |
6.7 m x 6.7 m |
|
Main Level |
Kitchen |
4.87 m |
4.26 m |
4.87 m x 4.26 m |
|
Main Level |
Living Room |
3.96 m |
3.35 m |
3.96 m x 3.35 m |
|
Main Level |
Bathroom |
1.82 m |
1.52 m |
1.82 m x 1.52 m |
|
Main Level |
Bedroom |
3.35 m |
2.43 m |
3.35 m x 2.43 m |
|
Main Level |
Bedroom |
3.35 m |
2.43 m |
3.35 m x 2.43 m |
|
Main Level |
Den |
2.74 m |
2.13 m |
2.74 m x 2.13 m |
|
Main Level |
Other |
4.26 m |
0.91 m |
4.26 m x 0.91 m |
https://www.realtor.ca/real-estate/27516998/1746-mill-street-bonnechere-valley-560-eganvillebonnechere-twp






















