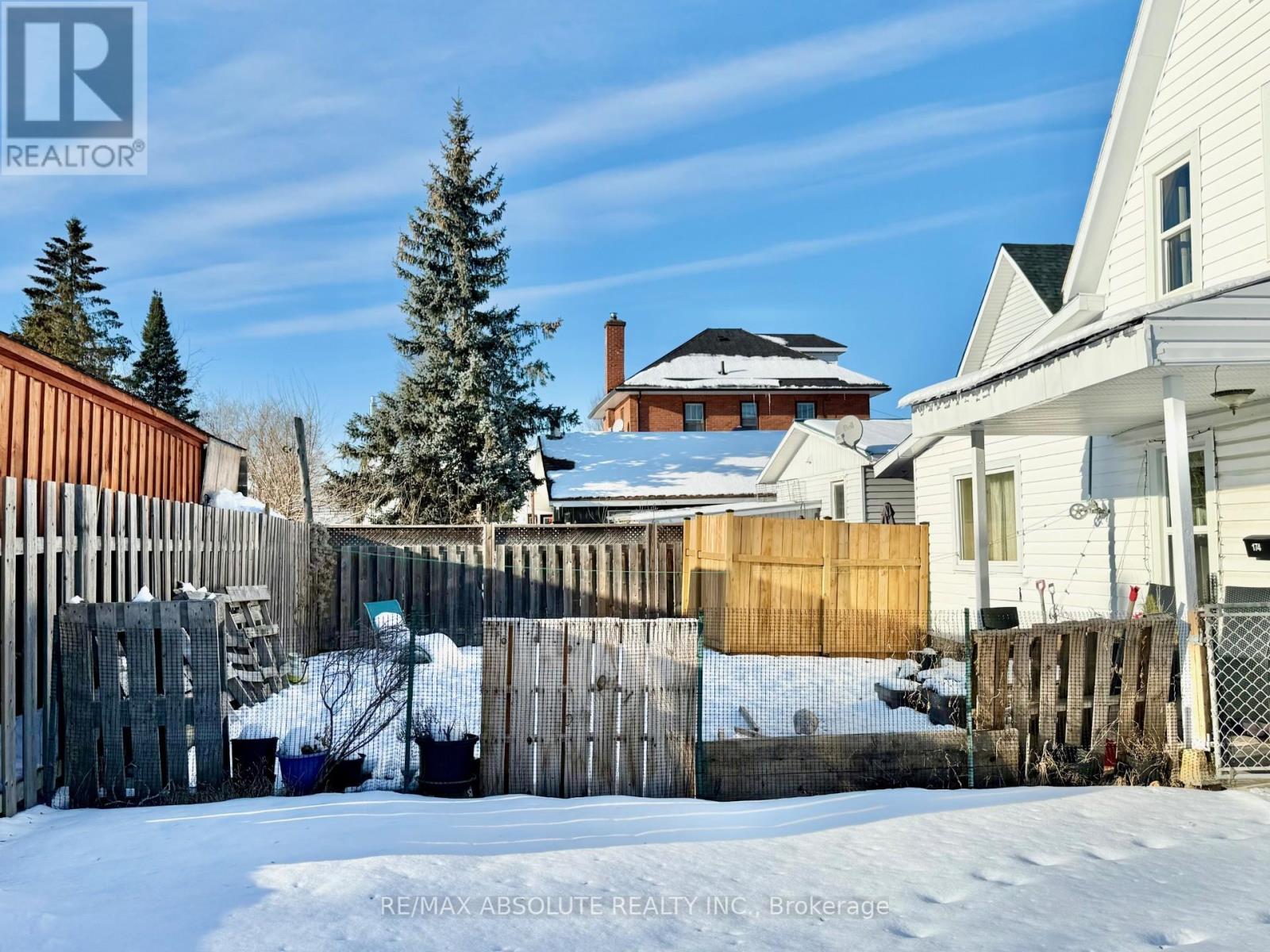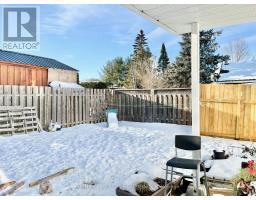5 Bedroom
3 Bathroom
Forced Air
$349,900
Welcome to 174 Queen Street South, tri-plex located in the heart of Renfrew! Investors will be pleased with the upgrades recently completed, almost all new windows, some new doors, new carpeting, new appliances. Unit A with 2 good sized bedrooms on the 2nd level and full bath, main floor with eat in kitchen and separate living room. Unit B offers 3 bedrooms on the 2nd level with full bath, main level with open concept living/dining and galley kitchen. Bachelor apartment with main floor bedroom/livingroom and 3 piece bath, kitchen and eating area on the lower level. Three separate hydro meters, two furnaces (Unit B and Bachelor apartment on one furnace). Both Unit A and Unit B have access to designated half of basement. (id:47351)
Property Details
|
MLS® Number
|
X11934324 |
|
Property Type
|
Single Family |
|
Community Name
|
540 - Renfrew |
|
EquipmentType
|
None |
|
ParkingSpaceTotal
|
3 |
|
RentalEquipmentType
|
None |
Building
|
BathroomTotal
|
3 |
|
BedroomsAboveGround
|
5 |
|
BedroomsTotal
|
5 |
|
Amenities
|
Separate Electricity Meters |
|
Appliances
|
Water Heater |
|
BasementDevelopment
|
Unfinished |
|
BasementType
|
Full (unfinished) |
|
ExteriorFinish
|
Vinyl Siding |
|
FoundationType
|
Stone |
|
HeatingFuel
|
Natural Gas |
|
HeatingType
|
Forced Air |
|
StoriesTotal
|
2 |
|
Type
|
Triplex |
|
UtilityWater
|
Municipal Water |
Land
|
Acreage
|
No |
|
Sewer
|
Sanitary Sewer |
|
SizeDepth
|
72 Ft |
|
SizeFrontage
|
48 Ft |
|
SizeIrregular
|
48 X 72 Ft |
|
SizeTotalText
|
48 X 72 Ft |
Rooms
| Level |
Type |
Length |
Width |
Dimensions |
|
Second Level |
Bedroom |
3.05 m |
2.74 m |
3.05 m x 2.74 m |
|
Second Level |
Bedroom |
3.35 m |
3.35 m |
3.35 m x 3.35 m |
|
Second Level |
Bedroom |
2.74 m |
2.74 m |
2.74 m x 2.74 m |
|
Second Level |
Bedroom |
2.13 m |
2.74 m |
2.13 m x 2.74 m |
|
Second Level |
Bedroom |
2.74 m |
1.52 m |
2.74 m x 1.52 m |
|
Lower Level |
Kitchen |
2.43 m |
2.43 m |
2.43 m x 2.43 m |
|
Main Level |
Living Room |
3.01 m |
3.66 m |
3.01 m x 3.66 m |
|
Main Level |
Bedroom |
2.43 m |
2.43 m |
2.43 m x 2.43 m |
|
Main Level |
Kitchen |
5.48 m |
3.05 m |
5.48 m x 3.05 m |
|
Main Level |
Living Room |
5.49 m |
3.96 m |
5.49 m x 3.96 m |
|
Main Level |
Kitchen |
2.13 m |
3.04 m |
2.13 m x 3.04 m |
https://www.realtor.ca/real-estate/27827099/174-queen-street-s-renfrew-540-renfrew
















