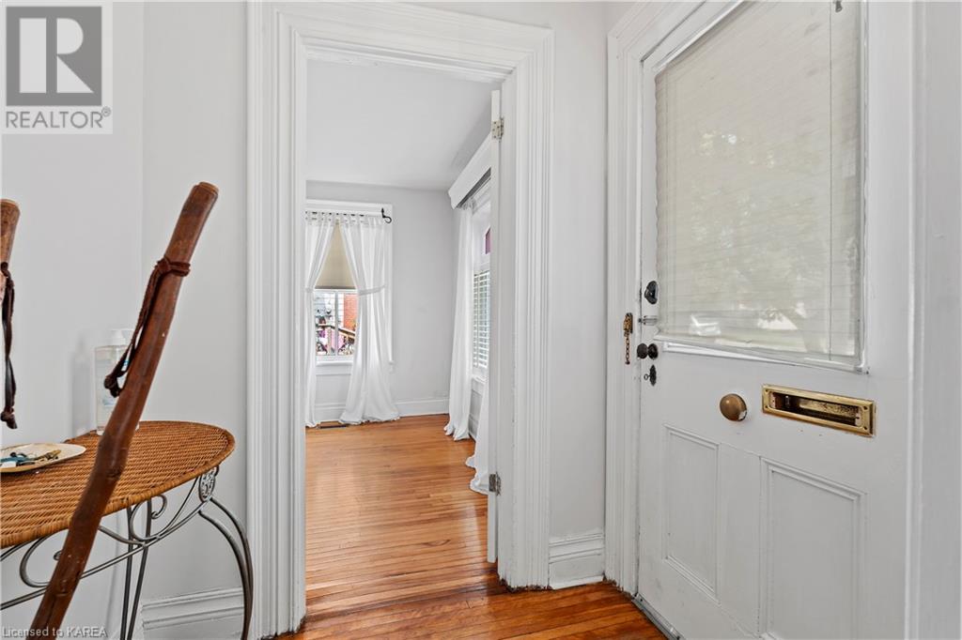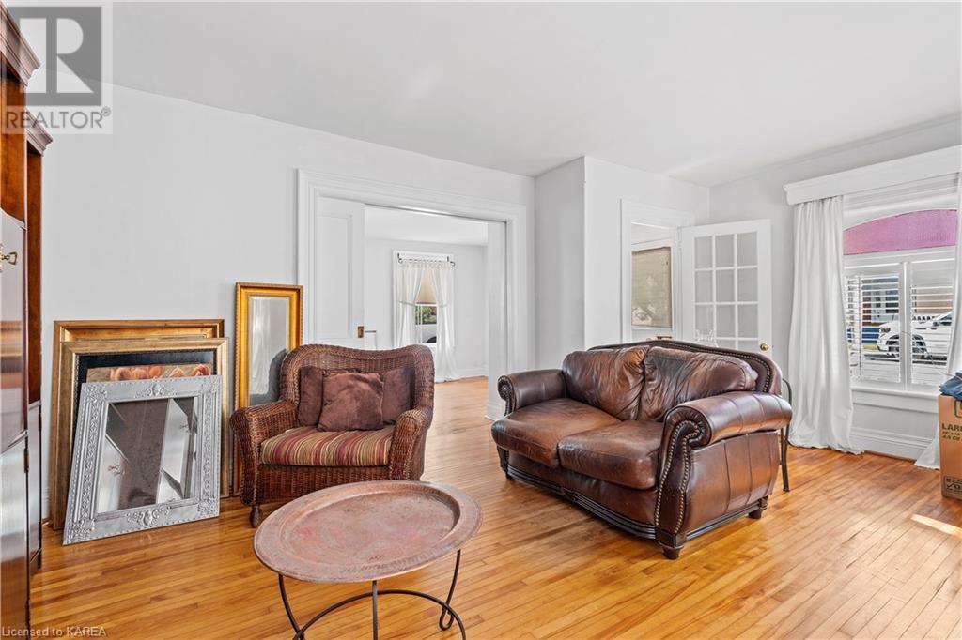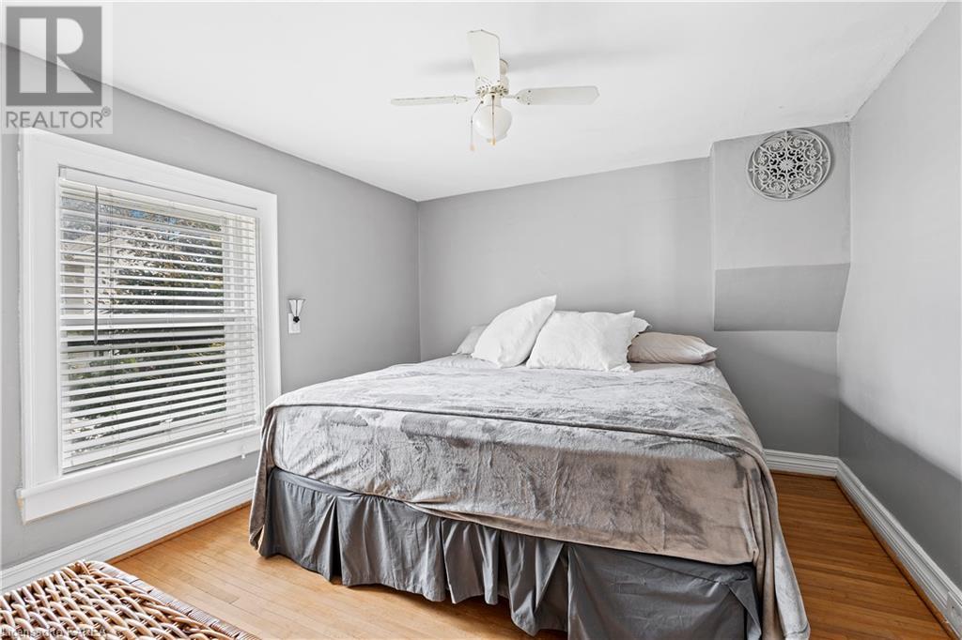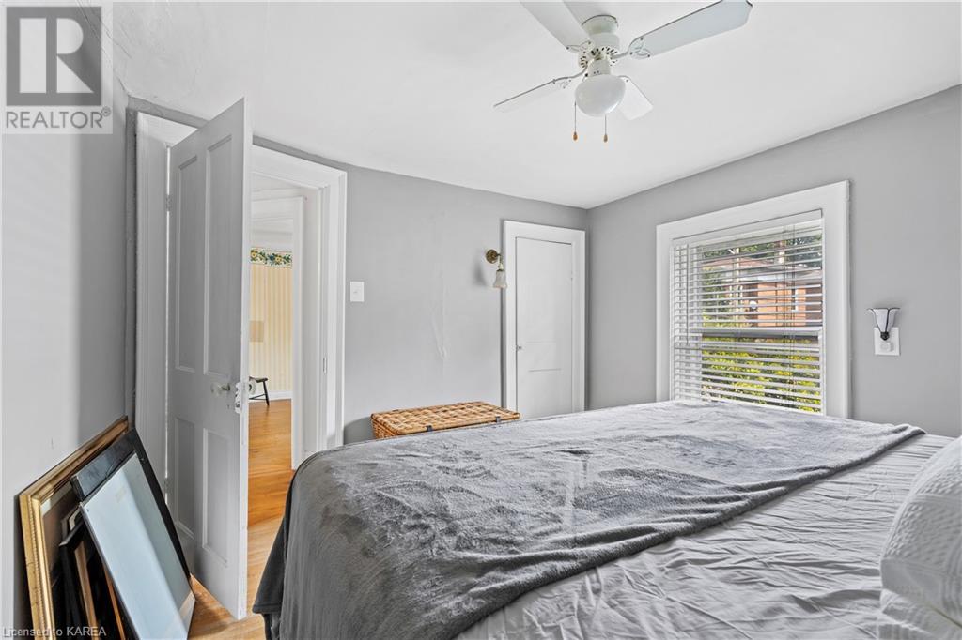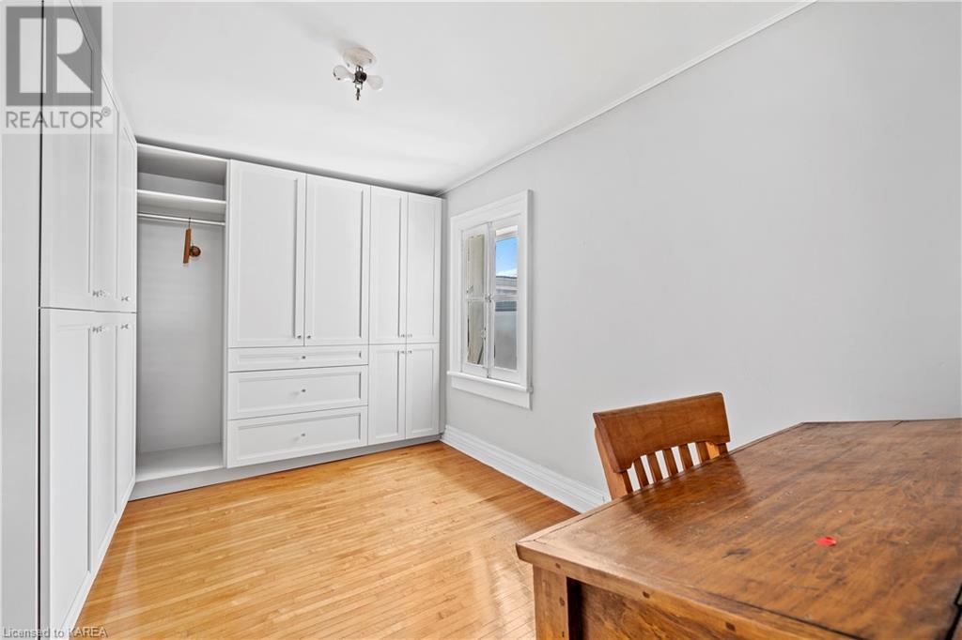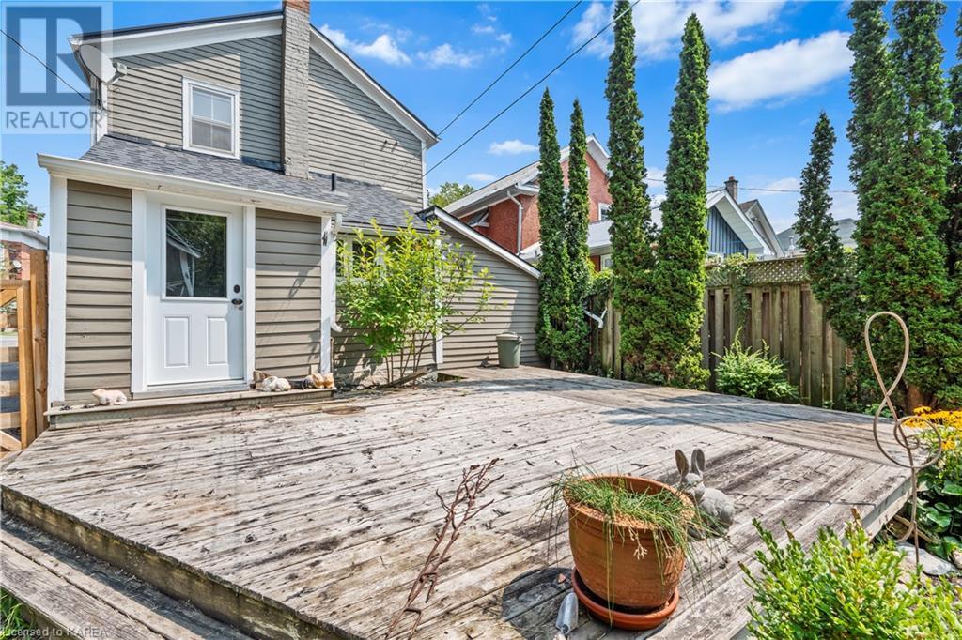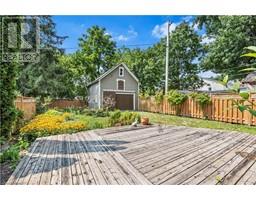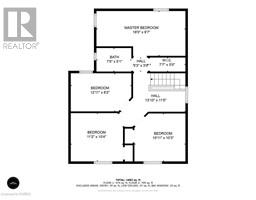4 Bedroom
2 Bathroom
1683 sqft
2 Level
Central Air Conditioning
Forced Air
$449,900
This delightful 4 bedroom, 1.5-bath home is full of character and offers the perfect blend of historic charm and modern updates, making this home move in ready with little maintenance needed. This property is rich in history and features beautiful architectural details throughout. The main level boasts a bright and welcoming living space with a cozy living room, a dining area perfect for family meals, and a kitchen with stunning quartz countertops and easy access to the back yard. Convenient main-level laundry and a half bath complete the main floor. Upstairs, you’ll find 4 spacious bedrooms, offering flexibility for a home office or guest room, and a newly renovated full bath. The exterior of the home is just as lovely, with a fully fenced yard that provides privacy, a large deck for entertaining, and a paved driveway leading to a 2 storey , 1.5 car detached carriage house/garage. Located just a short walk from downtown Napanee and close to all amenities, this home is ideal for those looking for convenience and character in one package. Don't miss out on this unique opportunity! (id:47351)
Property Details
|
MLS® Number
|
40648493 |
|
Property Type
|
Single Family |
|
AmenitiesNearBy
|
Golf Nearby, Hospital, Park, Place Of Worship, Schools, Shopping |
|
Features
|
Paved Driveway |
|
ParkingSpaceTotal
|
4 |
Building
|
BathroomTotal
|
2 |
|
BedroomsAboveGround
|
4 |
|
BedroomsTotal
|
4 |
|
Appliances
|
Dishwasher, Dryer, Microwave, Refrigerator, Stove, Washer |
|
ArchitecturalStyle
|
2 Level |
|
BasementDevelopment
|
Unfinished |
|
BasementType
|
Partial (unfinished) |
|
ConstructionMaterial
|
Wood Frame |
|
ConstructionStyleAttachment
|
Detached |
|
CoolingType
|
Central Air Conditioning |
|
ExteriorFinish
|
Wood |
|
FoundationType
|
Stone |
|
HalfBathTotal
|
1 |
|
HeatingFuel
|
Natural Gas |
|
HeatingType
|
Forced Air |
|
StoriesTotal
|
2 |
|
SizeInterior
|
1683 Sqft |
|
Type
|
House |
|
UtilityWater
|
Municipal Water |
Parking
Land
|
AccessType
|
Road Access |
|
Acreage
|
No |
|
FenceType
|
Fence |
|
LandAmenities
|
Golf Nearby, Hospital, Park, Place Of Worship, Schools, Shopping |
|
Sewer
|
Municipal Sewage System |
|
SizeDepth
|
132 Ft |
|
SizeFrontage
|
43 Ft |
|
SizeTotalText
|
Under 1/2 Acre |
|
ZoningDescription
|
R4 |
Rooms
| Level |
Type |
Length |
Width |
Dimensions |
|
Second Level |
Primary Bedroom |
|
|
19'0'' x 9'7'' |
|
Second Level |
4pc Bathroom |
|
|
7'5'' x 5'1'' |
|
Second Level |
Bedroom |
|
|
12'11'' x 8'2'' |
|
Second Level |
Bedroom |
|
|
11'2'' x 10'4'' |
|
Second Level |
Bedroom |
|
|
10'11'' x 10'3'' |
|
Main Level |
Kitchen |
|
|
15'0'' x 8'8'' |
|
Main Level |
Other |
|
|
9'3'' x 8'8'' |
|
Main Level |
Laundry Room |
|
|
5'8'' x 13'7'' |
|
Main Level |
2pc Bathroom |
|
|
3'3'' x 5'5'' |
|
Main Level |
Dining Room |
|
|
15'0'' x 13'1'' |
|
Main Level |
Living Room |
|
|
12'4'' x 18'10'' |
|
Main Level |
Family Room |
|
|
11'10'' x 18'10'' |
|
Main Level |
Foyer |
|
|
4'2'' x 5'9'' |
Utilities
|
Cable
|
Available |
|
Electricity
|
Available |
|
Natural Gas
|
Available |
https://www.realtor.ca/real-estate/27436243/174-john-street-napanee








