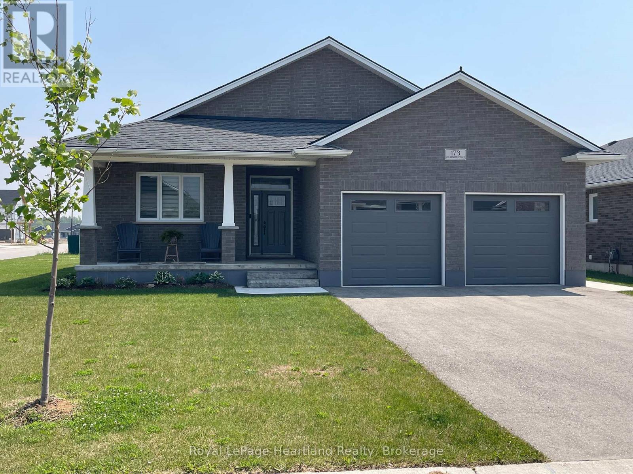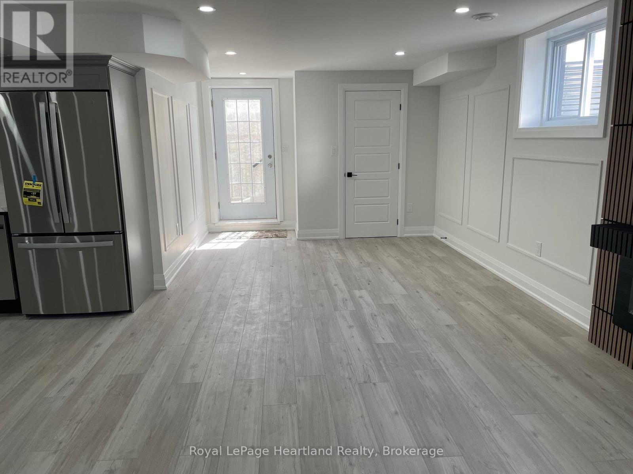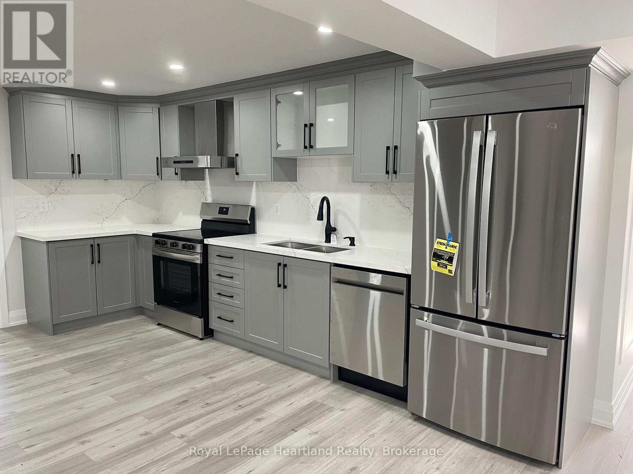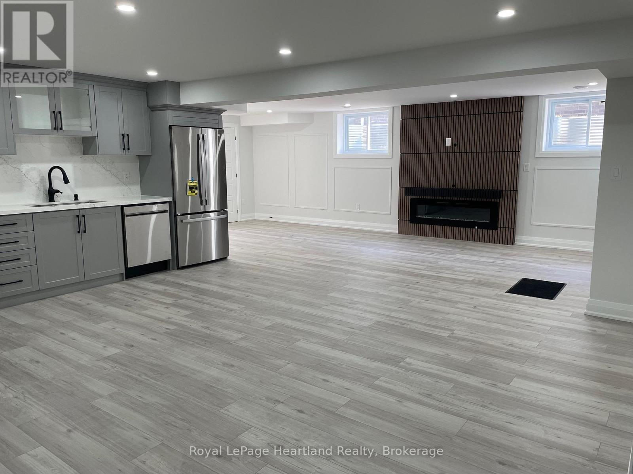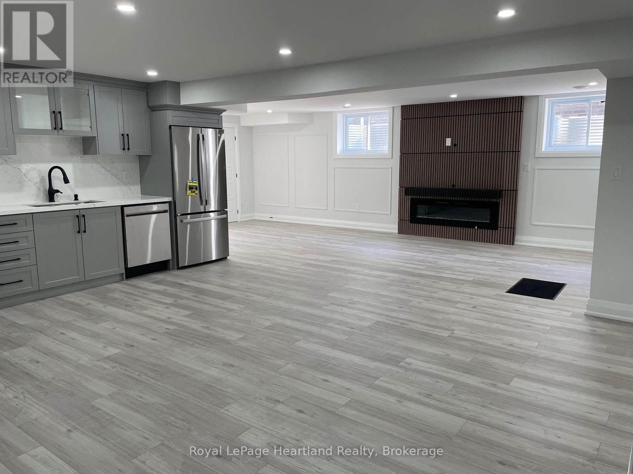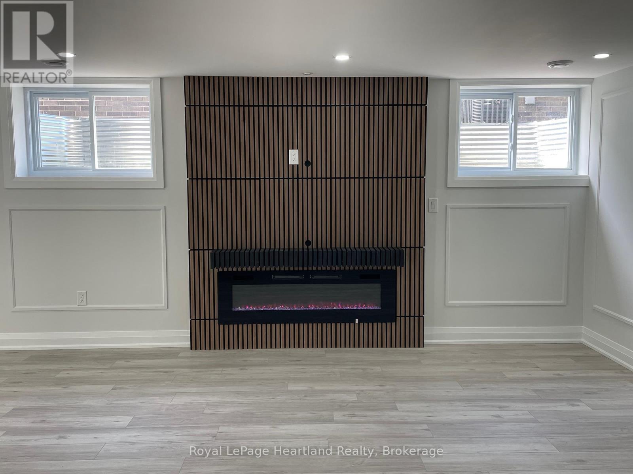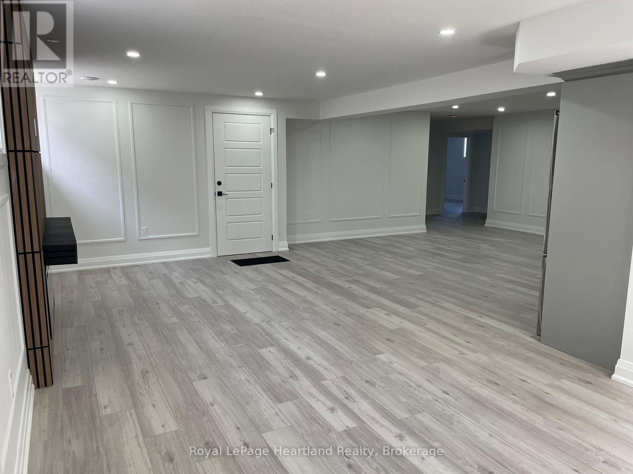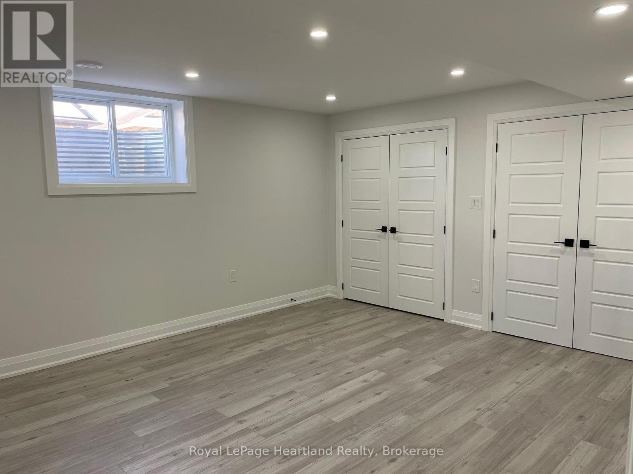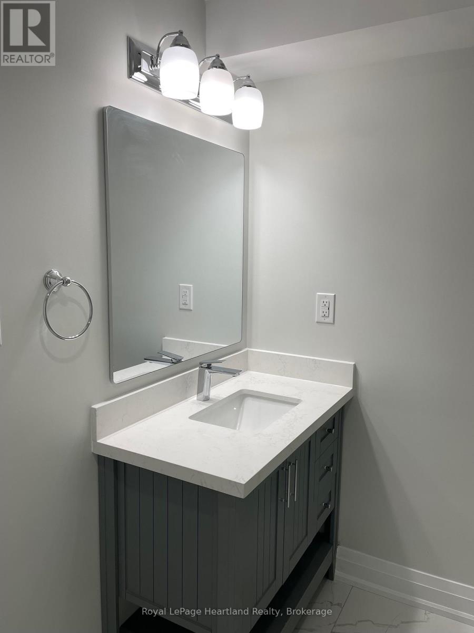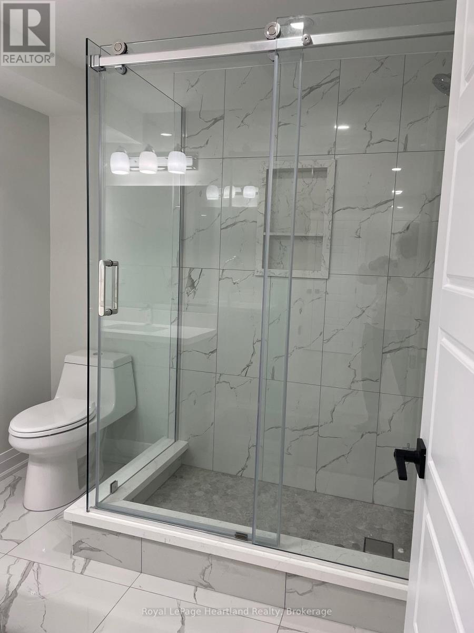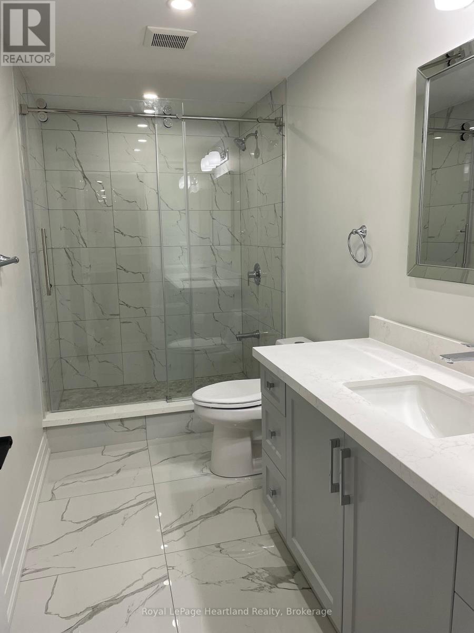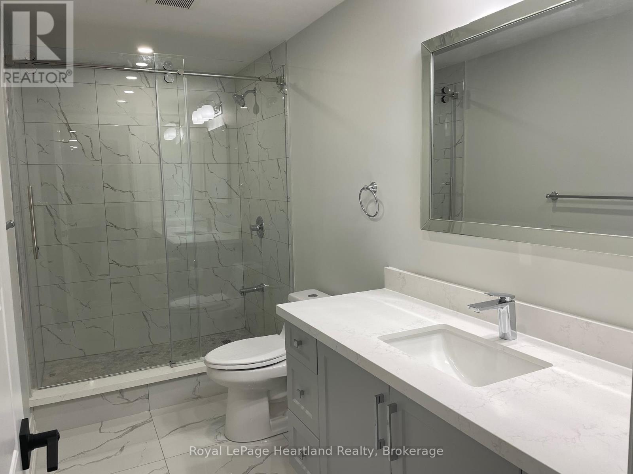2 Bedroom
2 Bathroom
1,500 - 2,000 ft2
Bungalow
Fireplace
Central Air Conditioning, Air Exchanger
Forced Air
$2,500 Monthly
Sophisticated and spacious two bedroom, two bathroom apartment with modern finishes. This newly finished lower level open concept apartment features a generous 1390 sq ft of living space. The main area features a showstopper fireplace accent wall which can be viewed from the living, dining room or kitchen. The upgraded kitchen equipped with quartz counters and backsplash, ceiling-height cabinetry, and stainless steel appliances finish off this high end kitchen. Both the ensuite and main bathroom showers are tiled with glass doors and quality vanities . An abundance of natural light and impressive window sizes illuminate the entire apartment. The luxury vinyl plank and tile flooring, providing a modern aesthetic and ensure durability and easy maintenance. This apartment comes complete with its own laundry room. Monthly rent of $2500 + HST. Live close to the lake in one of Goderich's new subdivisions; Coast Goderich! (id:47351)
Property Details
|
MLS® Number
|
X12078589 |
|
Property Type
|
Single Family |
|
Community Name
|
Goderich (Town) |
|
Amenities Near By
|
Park, Place Of Worship, Marina |
|
Community Features
|
Community Centre |
|
Parking Space Total
|
4 |
Building
|
Bathroom Total
|
2 |
|
Bedrooms Above Ground
|
2 |
|
Bedrooms Total
|
2 |
|
Age
|
0 To 5 Years |
|
Amenities
|
Fireplace(s) |
|
Appliances
|
Dishwasher, Dryer, Range, Stove, Washer, Refrigerator |
|
Architectural Style
|
Bungalow |
|
Basement Type
|
Full |
|
Construction Style Attachment
|
Detached |
|
Cooling Type
|
Central Air Conditioning, Air Exchanger |
|
Exterior Finish
|
Brick |
|
Fire Protection
|
Smoke Detectors |
|
Fireplace Present
|
Yes |
|
Fireplace Total
|
1 |
|
Foundation Type
|
Poured Concrete |
|
Heating Fuel
|
Natural Gas |
|
Heating Type
|
Forced Air |
|
Stories Total
|
1 |
|
Size Interior
|
1,500 - 2,000 Ft2 |
|
Type
|
House |
|
Utility Water
|
Municipal Water |
Parking
Land
|
Acreage
|
No |
|
Land Amenities
|
Park, Place Of Worship, Marina |
|
Sewer
|
Sanitary Sewer |
|
Surface Water
|
Lake/pond |
Rooms
| Level |
Type |
Length |
Width |
Dimensions |
|
Basement |
Living Room |
7.32 m |
3.08 m |
7.32 m x 3.08 m |
|
Basement |
Kitchen |
5.33 m |
4.85 m |
5.33 m x 4.85 m |
|
Basement |
Bedroom |
4.6 m |
4.15 m |
4.6 m x 4.15 m |
|
Basement |
Primary Bedroom |
4.2 m |
3.66 m |
4.2 m x 3.66 m |
|
Basement |
Bathroom |
2.13 m |
2.32 m |
2.13 m x 2.32 m |
|
Basement |
Bathroom |
2.7 m |
1.62 m |
2.7 m x 1.62 m |
https://www.realtor.ca/real-estate/28158307/173-shearwater-trail-n-goderich-goderich-town-goderich-town
