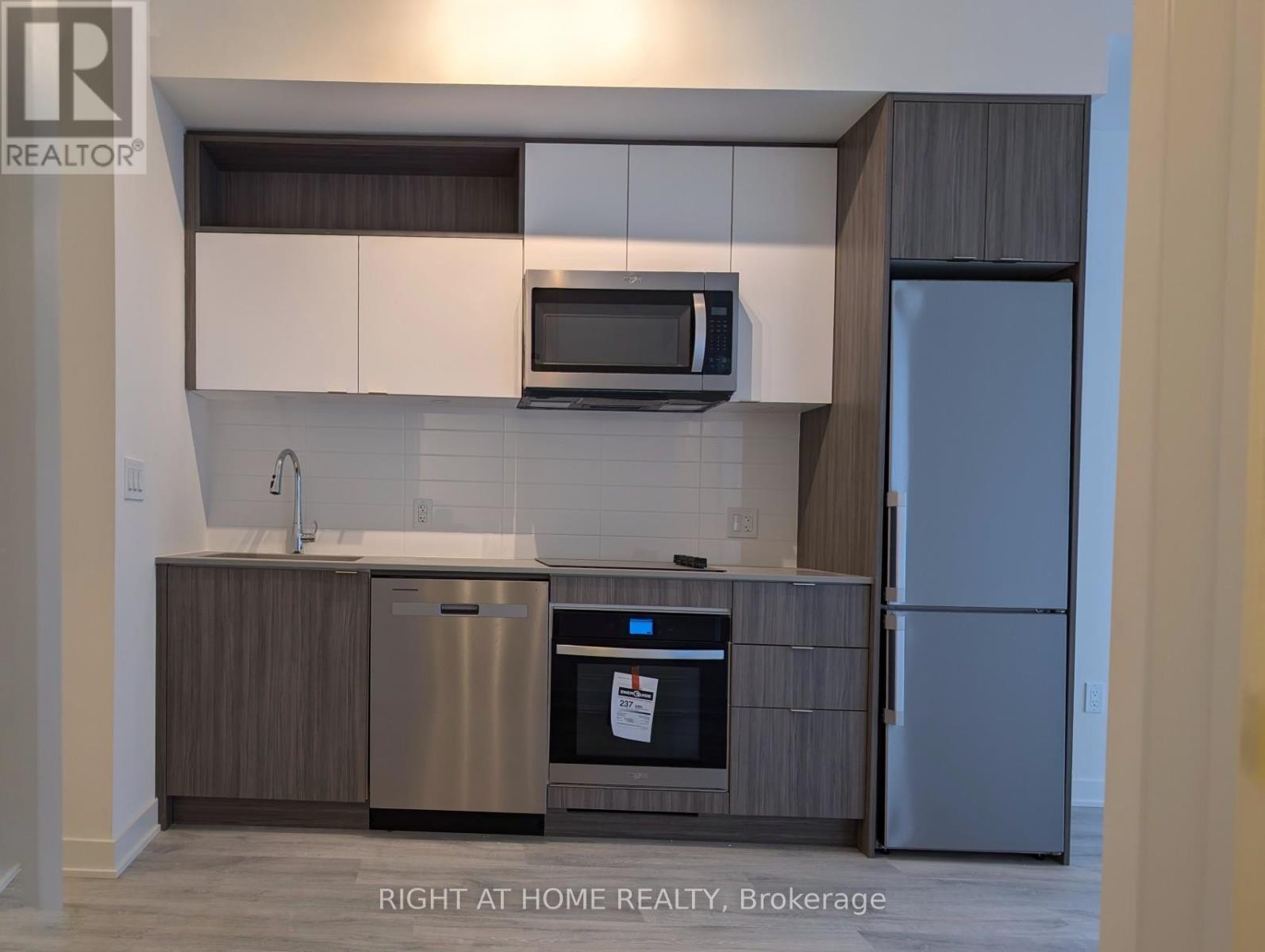2 Bedroom
1 Bathroom
500 - 599 ft2
Central Air Conditioning
Forced Air
Waterfront
$2,300 Monthly
Brand new 1 bedroom plus den brightly lit with high ceilings, large windows and laminate flooring, views of the roof top space and the interior courtyard. Commuting made easy with multiple options of transit to various subway stations, walking distance to St. Lawrence Market, Distillery District, Financial District, waterfront trails, cafes and shops. Amenities include 24 hour concierge, games room, gym, outdoor pool and rooftop deck, party room and more. Internet is included for tenant's use. (id:47351)
Property Details
|
MLS® Number
|
C12083418 |
|
Property Type
|
Single Family |
|
Community Name
|
Moss Park |
|
Amenities Near By
|
Hospital, Schools, Public Transit, Marina |
|
Community Features
|
Pet Restrictions |
|
Features
|
Balcony, Carpet Free, In Suite Laundry |
|
Water Front Type
|
Waterfront |
Building
|
Bathroom Total
|
1 |
|
Bedrooms Above Ground
|
1 |
|
Bedrooms Below Ground
|
1 |
|
Bedrooms Total
|
2 |
|
Amenities
|
Party Room, Security/concierge, Exercise Centre, Recreation Centre |
|
Cooling Type
|
Central Air Conditioning |
|
Exterior Finish
|
Concrete |
|
Flooring Type
|
Laminate |
|
Heating Fuel
|
Natural Gas |
|
Heating Type
|
Forced Air |
|
Size Interior
|
500 - 599 Ft2 |
|
Type
|
Apartment |
Parking
Land
|
Acreage
|
No |
|
Land Amenities
|
Hospital, Schools, Public Transit, Marina |
Rooms
| Level |
Type |
Length |
Width |
Dimensions |
|
Flat |
Kitchen |
2.73 m |
3.07 m |
2.73 m x 3.07 m |
|
Flat |
Dining Room |
2.73 m |
3.07 m |
2.73 m x 3.07 m |
|
Flat |
Living Room |
2.91 m |
3.21 m |
2.91 m x 3.21 m |
|
Flat |
Bedroom |
2.75 m |
2.63 m |
2.75 m x 2.63 m |
|
Flat |
Den |
2.05 m |
2.26 m |
2.05 m x 2.26 m |
https://www.realtor.ca/real-estate/28168950/1722-70-princess-street-toronto-moss-park-moss-park
























