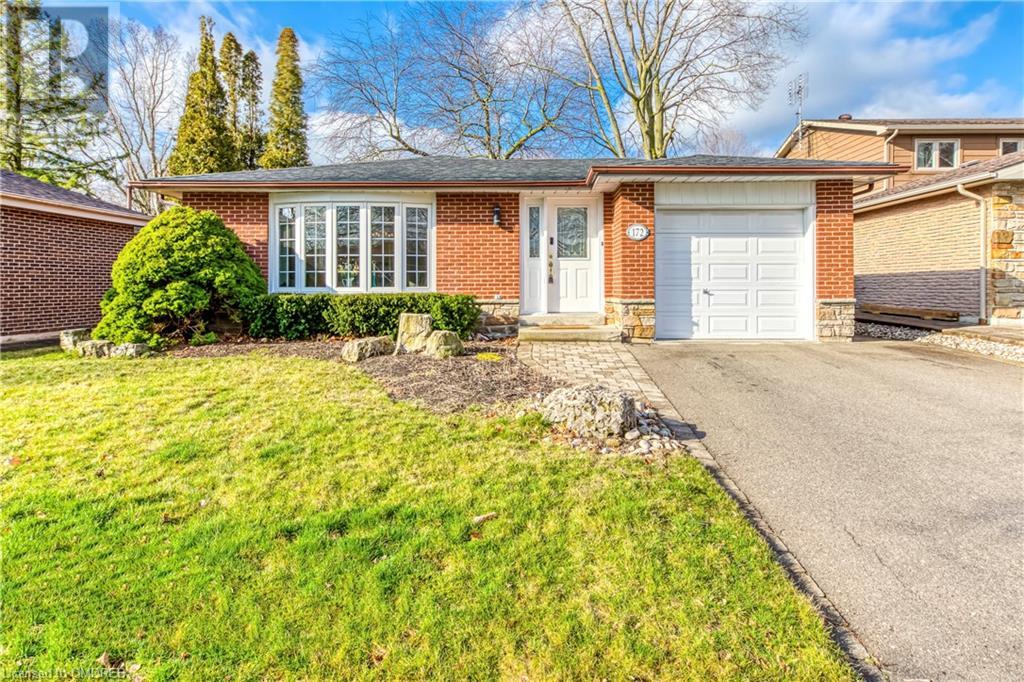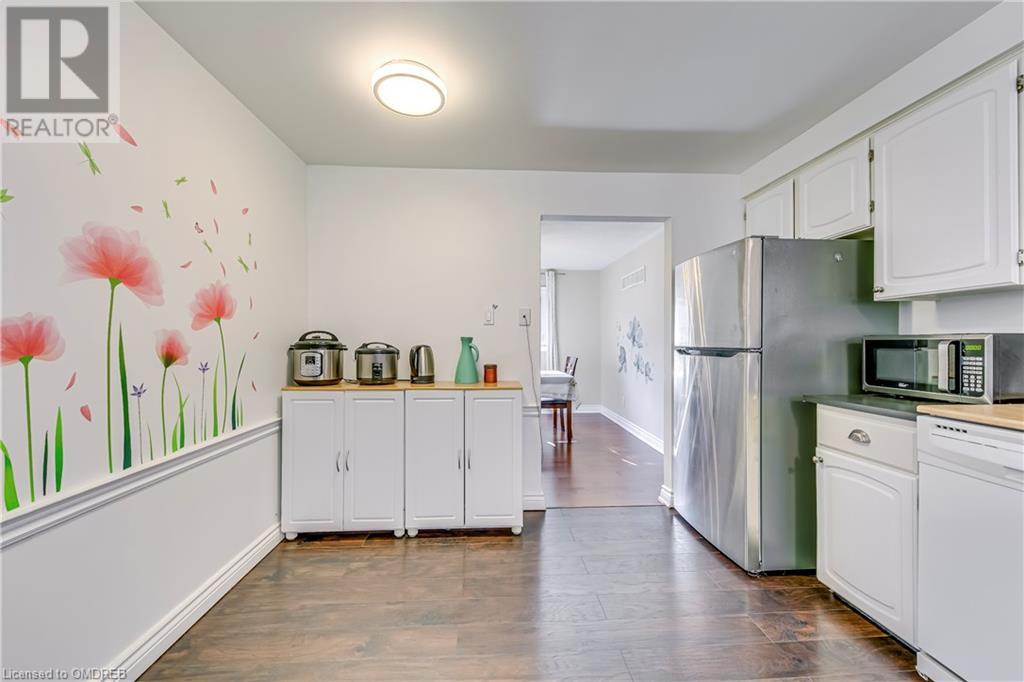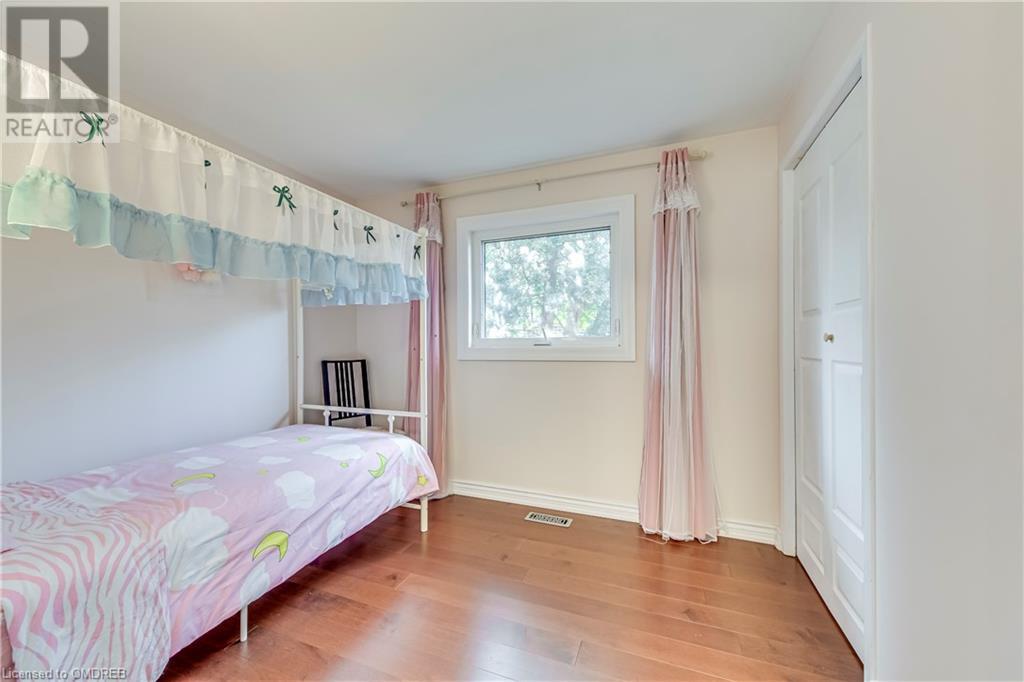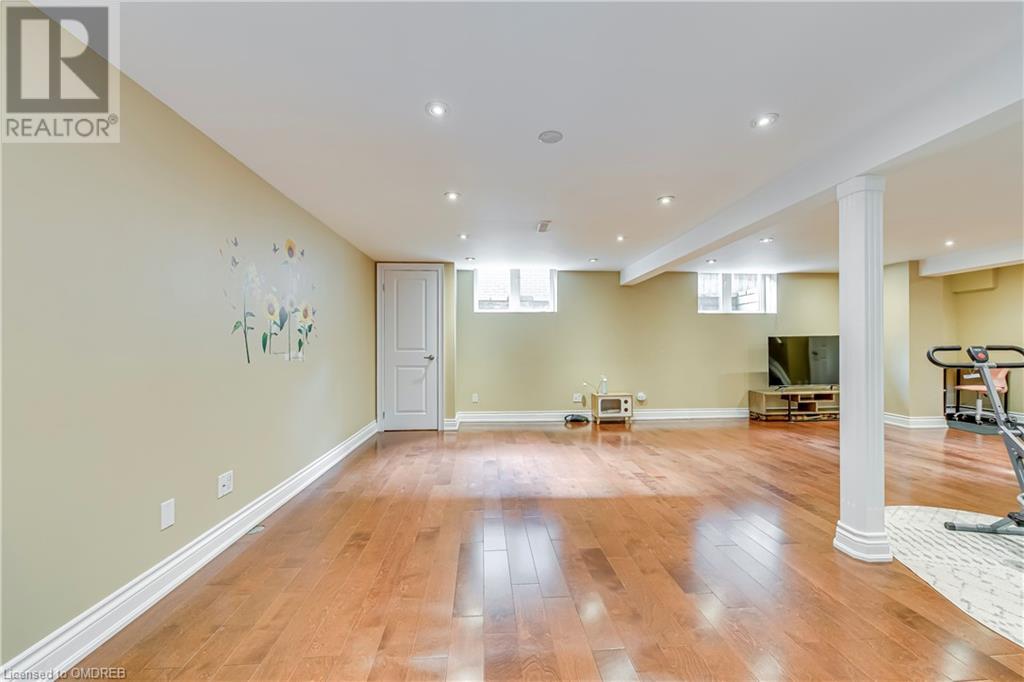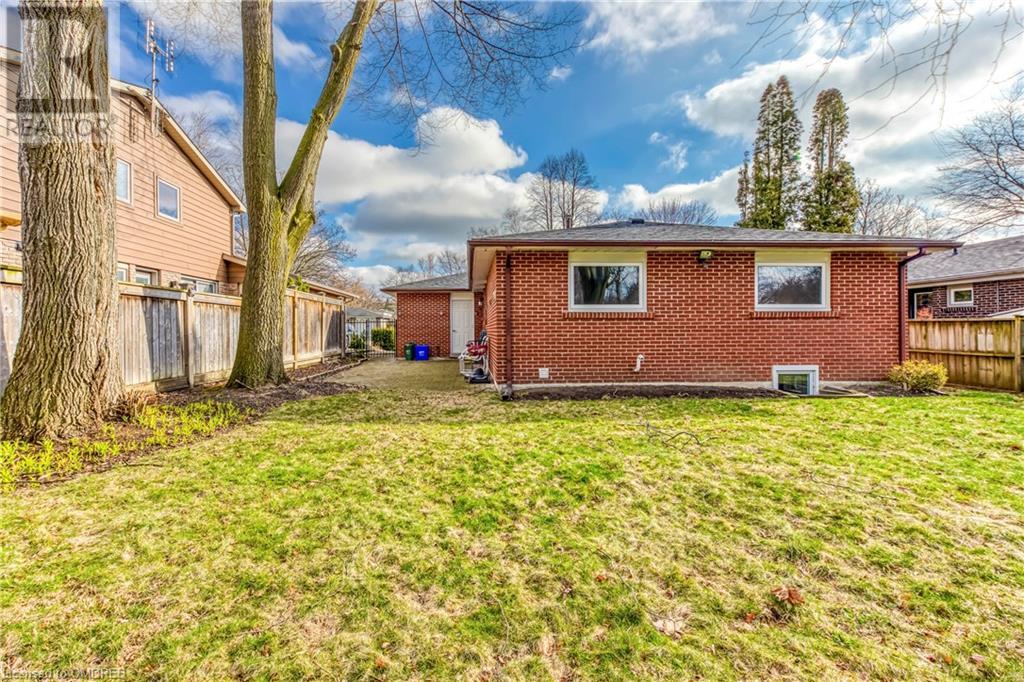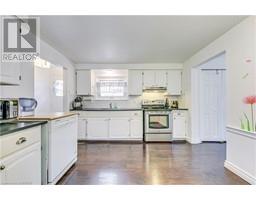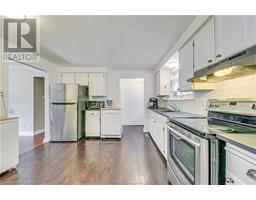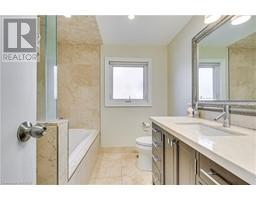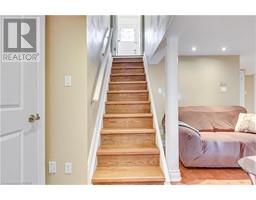4 Bedroom
3 Bathroom
2452 sqft
Bungalow
Central Air Conditioning
Forced Air
$4,000 MonthlyInsurance
Welcome to this enchanting property nestled in a tranquil and mature neighborhood, boasting a captivating 50' x 100' lot that seamlessly merges with the lush greenery of Annapolis Park. Situated in the highly coveted Eastlake area, this home offers unparalleled convenience with its proximity to the lake, numerous parks and trails, Maple Grove Arena, GO Train station, shopping centers, amenities, and effortless highway access. As you enter, you're greeted by a luminous and welcoming living space featuring a spacious living room and separate formal dining room, both enhanced by bow windows that bathe the rooms in natural light. Three generously sized bedrooms with ample windows provide comfortable accommodations for residents and guests alike. The heart of this home lies in its bright eat-in kitchen, which grants access to the side yard Completing the main level is a full 4-piece bathroom, ensuring convenience for daily living. The finished basement, boasting hardwood flooring, offers additional living space with a spacious rec room, a generously sized fourth bedroom, an updated full 4-piece bathroom, and an additional 2-piece bathroom. Outside, immerse yourself in the tranquility of the charming backyard adorned with perennial gardens, creating a serene sanctuary that backs onto the serene landscape of Annapolis Park. (id:47351)
Property Details
|
MLS® Number
|
40642536 |
|
Property Type
|
Single Family |
|
AmenitiesNearBy
|
Park, Public Transit, Shopping |
|
ParkingSpaceTotal
|
3 |
Building
|
BathroomTotal
|
3 |
|
BedroomsAboveGround
|
3 |
|
BedroomsBelowGround
|
1 |
|
BedroomsTotal
|
4 |
|
Appliances
|
Dryer, Refrigerator, Stove, Washer |
|
ArchitecturalStyle
|
Bungalow |
|
BasementDevelopment
|
Finished |
|
BasementType
|
Full (finished) |
|
ConstructionStyleAttachment
|
Detached |
|
CoolingType
|
Central Air Conditioning |
|
ExteriorFinish
|
Brick |
|
HalfBathTotal
|
1 |
|
HeatingFuel
|
Natural Gas |
|
HeatingType
|
Forced Air |
|
StoriesTotal
|
1 |
|
SizeInterior
|
2452 Sqft |
|
Type
|
House |
|
UtilityWater
|
Municipal Water |
Parking
Land
|
AccessType
|
Highway Nearby |
|
Acreage
|
No |
|
LandAmenities
|
Park, Public Transit, Shopping |
|
Sewer
|
Municipal Sewage System |
|
SizeDepth
|
100 Ft |
|
SizeFrontage
|
50 Ft |
|
SizeTotalText
|
Unknown |
|
ZoningDescription
|
Rl3-0 |
Rooms
| Level |
Type |
Length |
Width |
Dimensions |
|
Basement |
Recreation Room |
|
|
Measurements not available |
|
Basement |
Bedroom |
|
|
11'10'' x 10'10'' |
|
Basement |
4pc Bathroom |
|
|
Measurements not available |
|
Basement |
2pc Bathroom |
|
|
Measurements not available |
|
Main Level |
Kitchen |
|
|
11'0'' x 10'9'' |
|
Main Level |
Primary Bedroom |
|
|
11'10'' x 10'11'' |
|
Main Level |
Bedroom |
|
|
11'8'' x 10'11'' |
|
Main Level |
Bedroom |
|
|
9'10'' x 8'6'' |
|
Main Level |
4pc Bathroom |
|
|
Measurements not available |
|
Main Level |
Dining Room |
|
|
11'8'' x 10'0'' |
|
Main Level |
Living Room |
|
|
17'10'' x 12'8'' |
https://www.realtor.ca/real-estate/27375009/172-arichat-road-oakville
