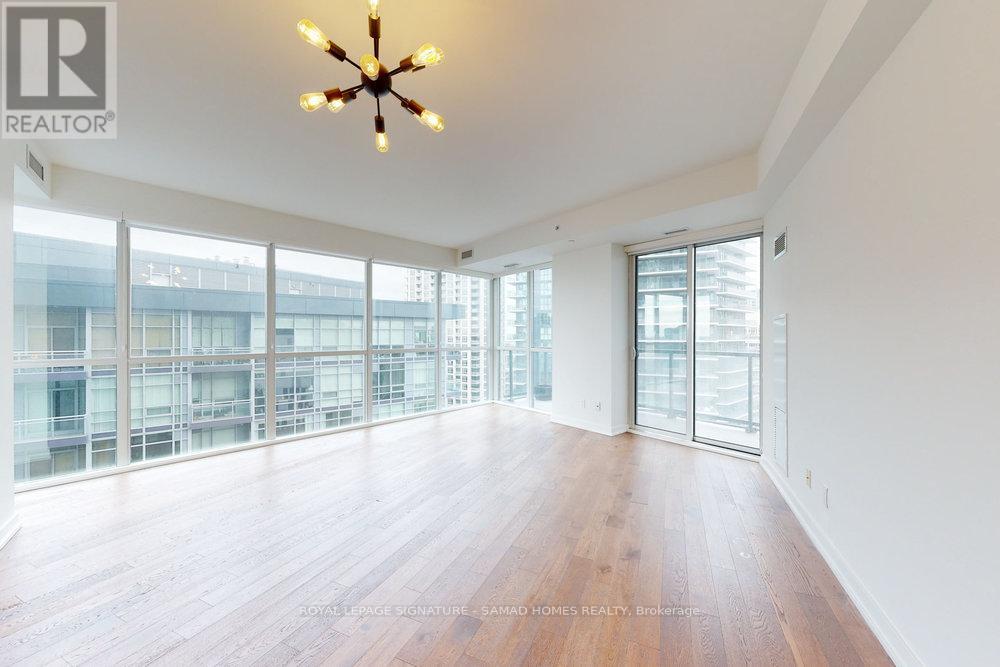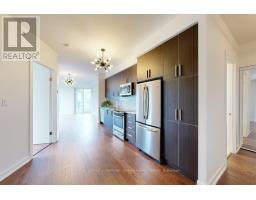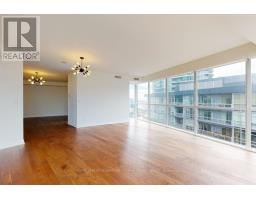2 Bedroom
2 Bathroom
900 - 999 ft2
Central Air Conditioning
Forced Air
$3,600 Monthly
Located just off of Bathurst St., The Yards at Fort York is the place to be! Relish in the open-concept split two-bedroom, two-bath layout with just under 1,000 sq. ft. and grand 9' ceilings. This condo is drenched in sunlight pouring in from wall-to-wall, floor-to-ceiling windows. Whip up a gourmet meal in the modern kitchen while still being a part of the action in the massive living room. Take advantage of a nook as the perfect work-from-home space. This condo has been painted in a neutral warm tone and styled with modern finishes, including unique light fixtures. The primary bedroom has a walk-through closet that leads to a three-piece ensuite. Be sure to utilize all the building amenities and enjoy a location that can't be beaten. Enjoy the scenic view of the city and lake from the extra-long balcony, perfect for relaxing with a morning cup of coffee or having a beverage in the evening. The balcony can be accessed through the living room or primary bedroom. (id:47351)
Property Details
|
MLS® Number
|
C12083506 |
|
Property Type
|
Single Family |
|
Community Name
|
Niagara |
|
Community Features
|
Pets Not Allowed |
|
Features
|
Balcony |
|
Parking Space Total
|
1 |
Building
|
Bathroom Total
|
2 |
|
Bedrooms Above Ground
|
2 |
|
Bedrooms Total
|
2 |
|
Amenities
|
Storage - Locker |
|
Appliances
|
Dishwasher, Dryer, Microwave, Stove, Washer, Refrigerator |
|
Cooling Type
|
Central Air Conditioning |
|
Exterior Finish
|
Brick |
|
Heating Fuel
|
Natural Gas |
|
Heating Type
|
Forced Air |
|
Size Interior
|
900 - 999 Ft2 |
|
Type
|
Apartment |
Parking
Land
Rooms
| Level |
Type |
Length |
Width |
Dimensions |
|
Flat |
Living Room |
5.8 m |
5.15 m |
5.8 m x 5.15 m |
|
Flat |
Kitchen |
5 m |
1.8 m |
5 m x 1.8 m |
|
Flat |
Office |
3.2 m |
1.5 m |
3.2 m x 1.5 m |
|
Flat |
Primary Bedroom |
2.7 m |
3.85 m |
2.7 m x 3.85 m |
|
Flat |
Bedroom 2 |
2.88 m |
3.45 m |
2.88 m x 3.45 m |
https://www.realtor.ca/real-estate/28168973/1712-20-bruyeres-mews-toronto-niagara-niagara












































































