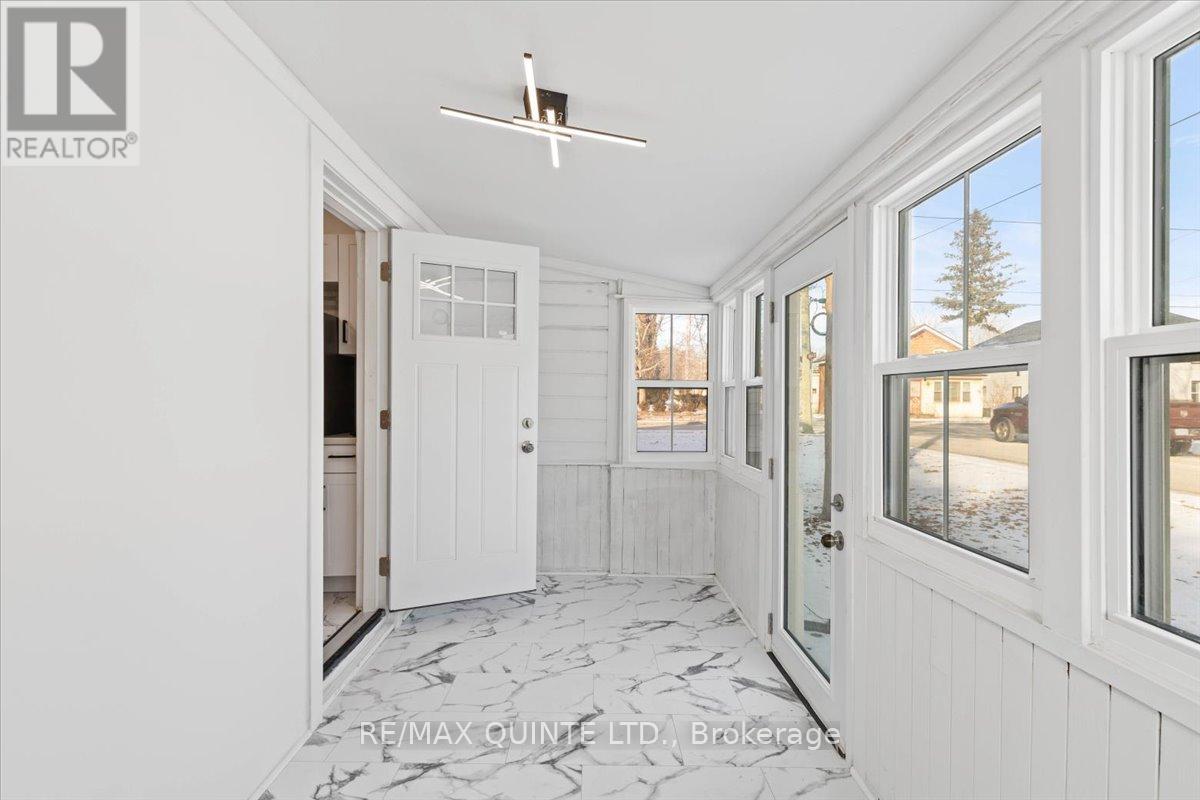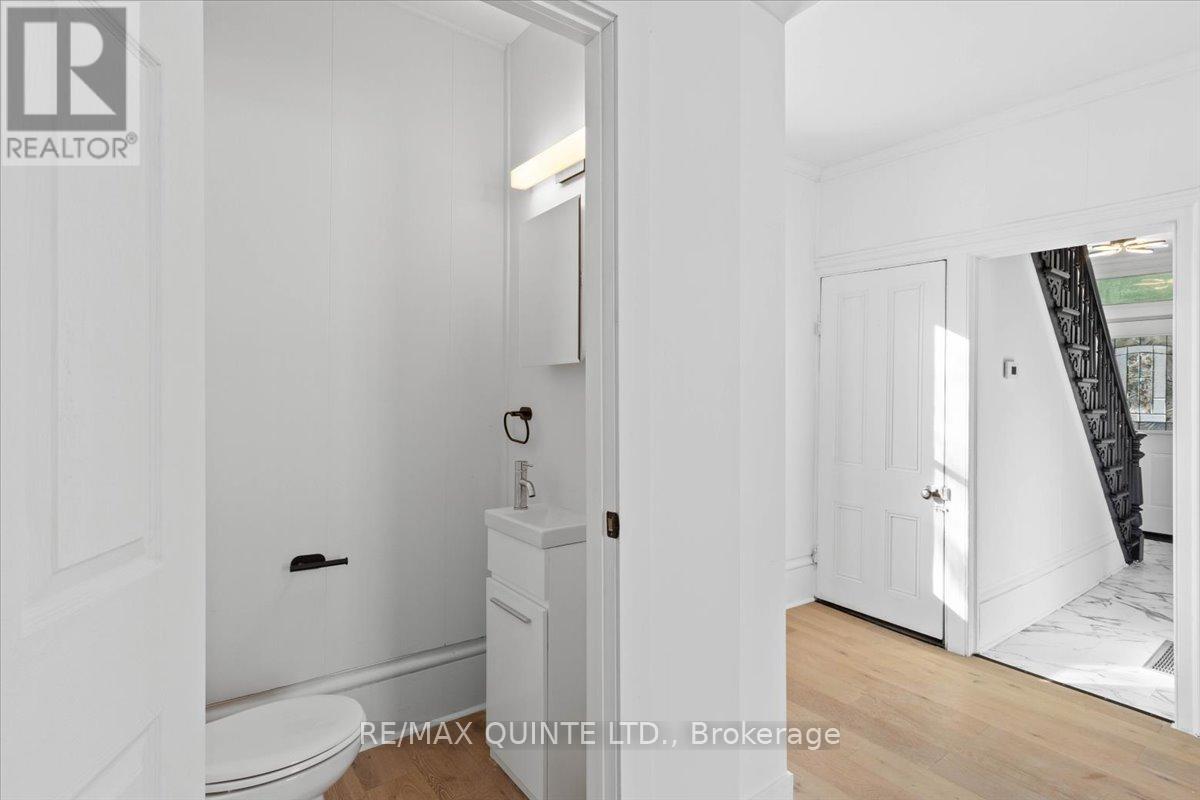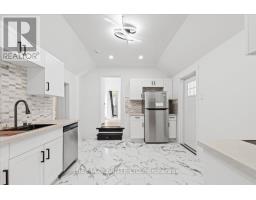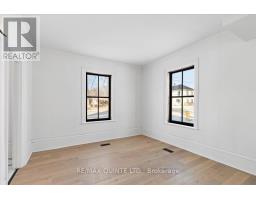3 Bedroom
2 Bathroom
Forced Air
$399,900
Stunningly renovated 1.5 storey home in the charming Village of Stirling. Boasting 3 bedrooms and a 3pc bathroom on the 2nd floor and main floor with convenient 2pc bath and separate laundry room. New shingles, new furnace and A/C, updated plumbing & wiring. Some windows have been replaced and the rest are on order and to be installed. Good sized lot with lots of parking! Enjoy the peace and tranquility of small-town living while benefiting from a completely renovated, stylish home. Walking distance to Stirling Public School. It has all been done for you, all you need to do is move-in and start making memories! (id:47351)
Property Details
|
MLS® Number
|
X11911241 |
|
Property Type
|
Single Family |
|
AmenitiesNearBy
|
Park, Place Of Worship, Schools |
|
Features
|
Irregular Lot Size |
|
ParkingSpaceTotal
|
4 |
Building
|
BathroomTotal
|
2 |
|
BedroomsAboveGround
|
3 |
|
BedroomsTotal
|
3 |
|
BasementDevelopment
|
Unfinished |
|
BasementType
|
Crawl Space (unfinished) |
|
ConstructionStyleAttachment
|
Detached |
|
ExteriorFinish
|
Vinyl Siding |
|
FoundationType
|
Stone |
|
HalfBathTotal
|
1 |
|
HeatingFuel
|
Oil |
|
HeatingType
|
Forced Air |
|
StoriesTotal
|
2 |
|
Type
|
House |
|
UtilityWater
|
Municipal Water |
Land
|
Acreage
|
No |
|
LandAmenities
|
Park, Place Of Worship, Schools |
|
Sewer
|
Sanitary Sewer |
|
SizeDepth
|
133 Ft ,6 In |
|
SizeFrontage
|
69 Ft ,8 In |
|
SizeIrregular
|
69.67 X 133.54 Ft |
|
SizeTotalText
|
69.67 X 133.54 Ft|under 1/2 Acre |
|
ZoningDescription
|
R2 |
Rooms
| Level |
Type |
Length |
Width |
Dimensions |
|
Second Level |
Bathroom |
1.42 m |
2.31 m |
1.42 m x 2.31 m |
|
Second Level |
Primary Bedroom |
3.97 m |
2.86 m |
3.97 m x 2.86 m |
|
Second Level |
Bedroom 2 |
3.4 m |
2.86 m |
3.4 m x 2.86 m |
|
Second Level |
Bedroom 3 |
2.8 m |
2.31 m |
2.8 m x 2.31 m |
|
Main Level |
Foyer |
3.9 m |
0.77 m |
3.9 m x 0.77 m |
|
Main Level |
Living Room |
3.9 m |
3.4 m |
3.9 m x 3.4 m |
|
Main Level |
Dining Room |
3.52 m |
5.27 m |
3.52 m x 5.27 m |
|
Main Level |
Kitchen |
4.45 m |
3.47 m |
4.45 m x 3.47 m |
|
Main Level |
Laundry Room |
4.45 m |
1.5 m |
4.45 m x 1.5 m |
|
Main Level |
Bathroom |
1.6 m |
0.95 m |
1.6 m x 0.95 m |
|
Main Level |
Other |
4.4 m |
1.89 m |
4.4 m x 1.89 m |
Utilities
|
Cable
|
Available |
|
Sewer
|
Installed |
https://www.realtor.ca/real-estate/27774607/171-front-street-w-stirling-rawdon
















































































