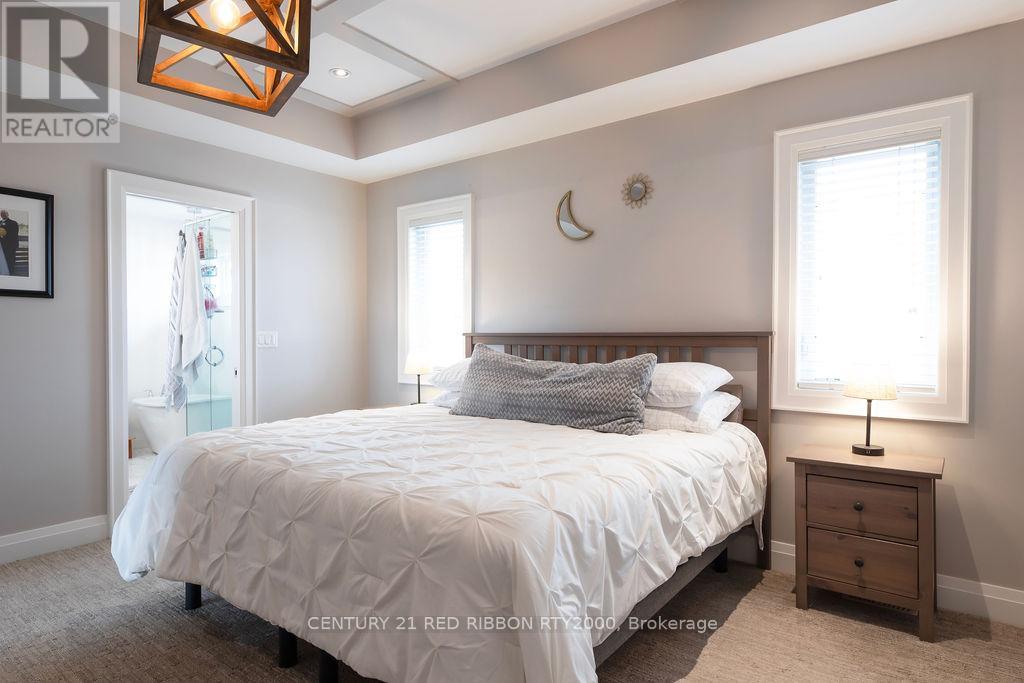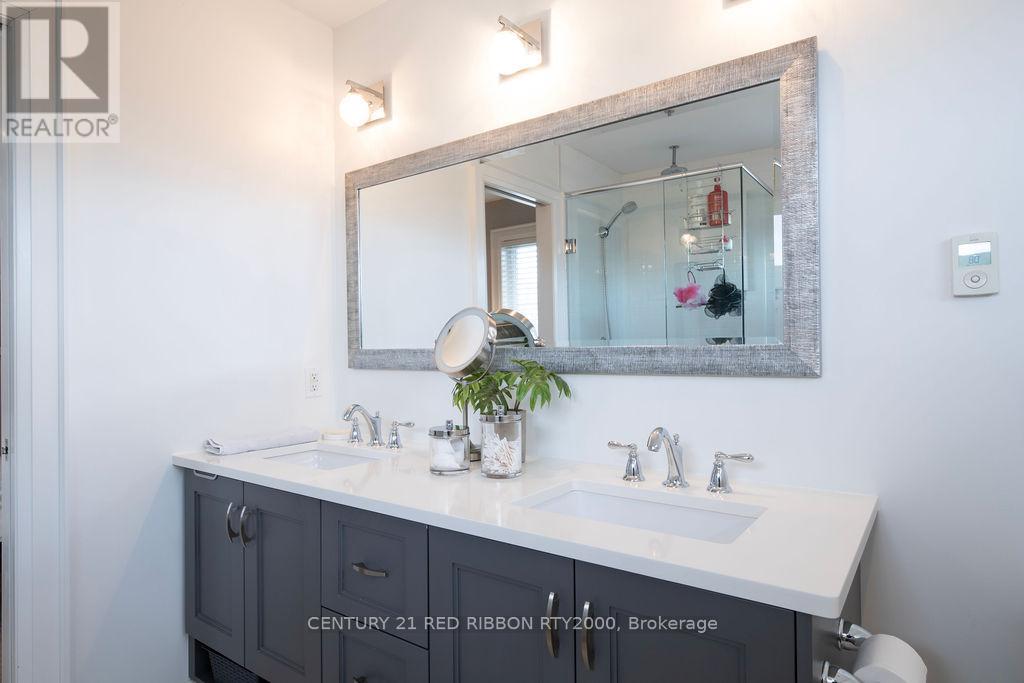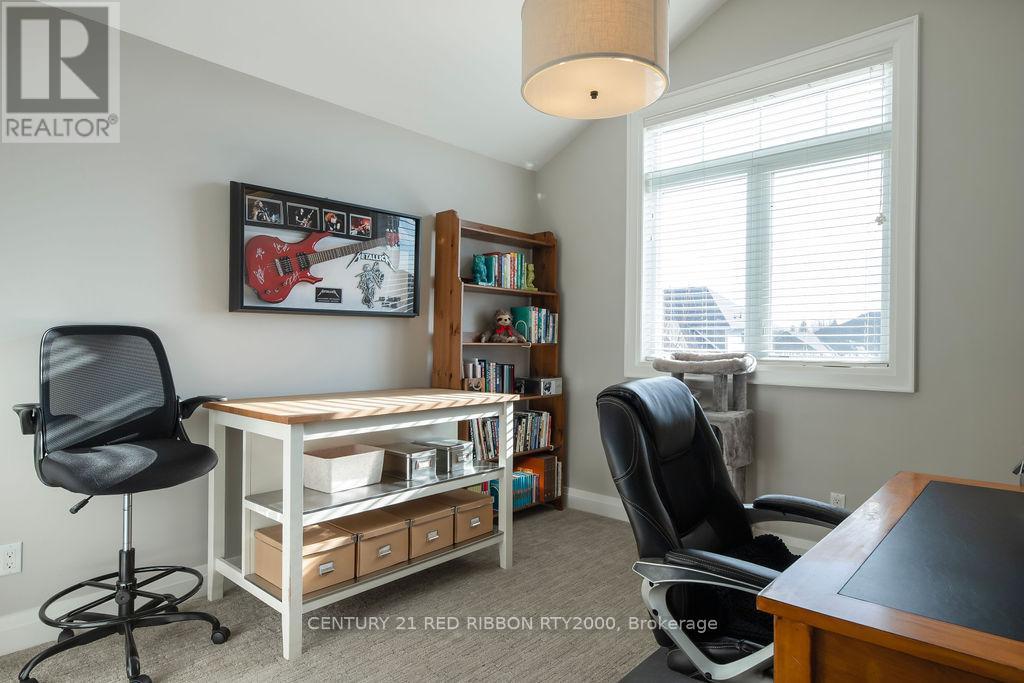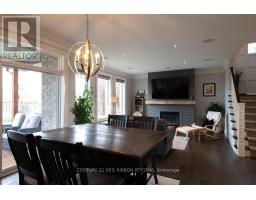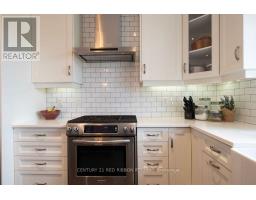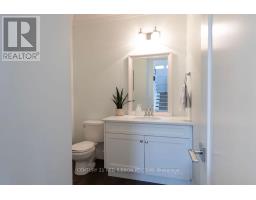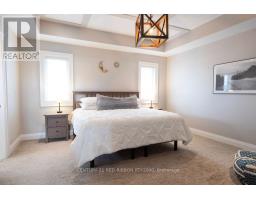4 Bedroom
4 Bathroom
Fireplace
Central Air Conditioning
Forced Air
Landscaped
$849,900
Welcome to this gorgeous, fully finished 2 story home featuring 3+1 bedrooms and 3.5 baths, perfectly situated in the sought-after north end, backing onto North Meadow School. This residence showcases pride of ownership and meticulous attention to detail throughout. As you step into the main level, you'll be greeted by a bright and inviting open-concept layout adorned with elegant crown molding and exceptional trim work. The spacious living room boasts a custom gas fireplace feature wall and a built-in speaker system, making it an ideal space for relaxation and entertaining. The gourmet kitchen is a culinary dream, offering abundant cupboard space, luxurious quartz countertops, and a convenient island with a breakfast bar for casual dining and for family time there is a spacious dining area with a patio walkout to the backyard. The main level also includes a versatile front office/den with a custom bookshelf, a two-piece bathroom for guests, a laundry room complete with a sink leading to the attached double car garage. Ascending to the second floor, you'll find 3 generously-sized bedrooms, including a stunning primary suite featuring a tray ceiling, a large walk-in closet and a stunning 5 piece ensuite equipped with a custom glass shower, soaker tub, double sinks, and heated floors. The lower level does not disappoint, showcasing a cozy family room with custom built-in shelving and another gas fireplace, along with a spacious bedroom and a 3 piece bathroom with a glass shower. Theres also a storage room that offers potential for converting into an additional bedroom. Step outside to appreciate the beautifully landscaped outdoor space, where you'll find a large deck (partially covered) and a fully fenced yard adorned with maturing trees. Complete with a gas line for the barbecue, a Sandpoint/sprinkler system & countless custom upgrades in a prime location close to great schools, the 402, Gemini Arena, Rotary walking trails, and more, this home is truly a must-see! (id:47351)
Property Details
|
MLS® Number
|
X11908147 |
|
Property Type
|
Single Family |
|
Community Name
|
NE |
|
AmenitiesNearBy
|
Schools |
|
Features
|
Flat Site, Sump Pump |
|
ParkingSpaceTotal
|
6 |
Building
|
BathroomTotal
|
4 |
|
BedroomsAboveGround
|
3 |
|
BedroomsBelowGround
|
1 |
|
BedroomsTotal
|
4 |
|
Amenities
|
Fireplace(s) |
|
Appliances
|
Garage Door Opener Remote(s), Dishwasher, Dryer, Refrigerator, Stove, Washer, Water Heater |
|
BasementDevelopment
|
Finished |
|
BasementType
|
Full (finished) |
|
ConstructionStyleAttachment
|
Detached |
|
CoolingType
|
Central Air Conditioning |
|
ExteriorFinish
|
Brick, Stone |
|
FireProtection
|
Smoke Detectors |
|
FireplacePresent
|
Yes |
|
FireplaceTotal
|
2 |
|
FoundationType
|
Poured Concrete |
|
HalfBathTotal
|
1 |
|
HeatingFuel
|
Natural Gas |
|
HeatingType
|
Forced Air |
|
StoriesTotal
|
2 |
|
Type
|
House |
|
UtilityWater
|
Municipal Water |
Parking
Land
|
Acreage
|
No |
|
FenceType
|
Fenced Yard |
|
LandAmenities
|
Schools |
|
LandscapeFeatures
|
Landscaped |
|
Sewer
|
Sanitary Sewer |
|
SizeDepth
|
110 Ft ,3 In |
|
SizeFrontage
|
51 Ft ,11 In |
|
SizeIrregular
|
51.97 X 110.29 Ft |
|
SizeTotalText
|
51.97 X 110.29 Ft|under 1/2 Acre |
|
ZoningDescription
|
R1 |
Rooms
| Level |
Type |
Length |
Width |
Dimensions |
|
Lower Level |
Family Room |
7.45 m |
3.68 m |
7.45 m x 3.68 m |
|
Lower Level |
Bedroom |
3.06 m |
3.37 m |
3.06 m x 3.37 m |
|
Main Level |
Living Room |
4.42 m |
4.81 m |
4.42 m x 4.81 m |
|
Main Level |
Dining Room |
3.9 m |
3.16 m |
3.9 m x 3.16 m |
|
Main Level |
Kitchen |
3 m |
4.4 m |
3 m x 4.4 m |
|
Main Level |
Office |
3.05 m |
4 m |
3.05 m x 4 m |
|
Main Level |
Laundry Room |
2.09 m |
2.95 m |
2.09 m x 2.95 m |
|
Upper Level |
Primary Bedroom |
4.6 m |
4.37 m |
4.6 m x 4.37 m |
|
Upper Level |
Bedroom |
3.16 m |
3.34 m |
3.16 m x 3.34 m |
|
Upper Level |
Bedroom |
3.47 m |
3.36 m |
3.47 m x 3.36 m |
Utilities
https://www.realtor.ca/real-estate/27768318/171-acton-street-strathroy-caradoc-ne-ne
















