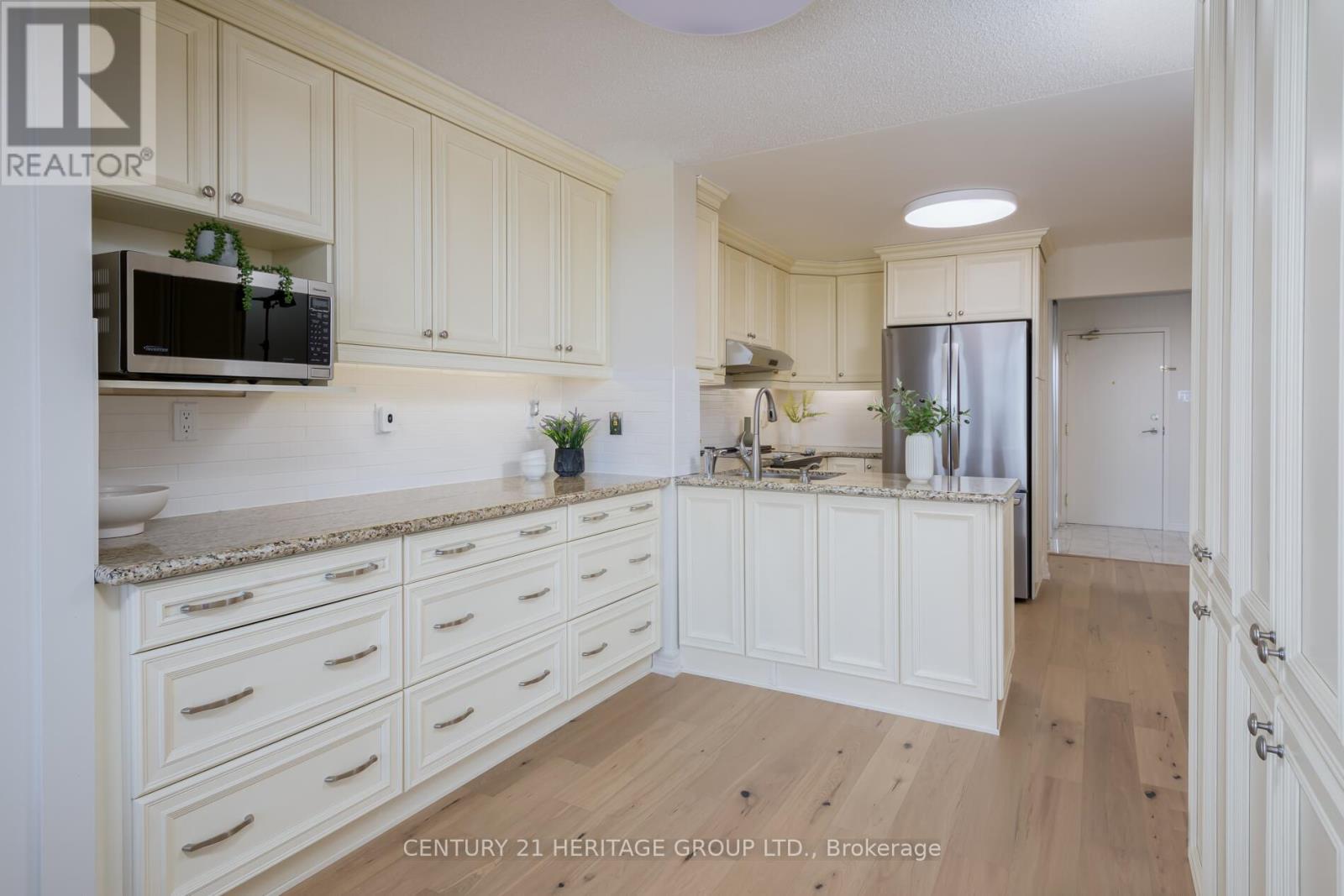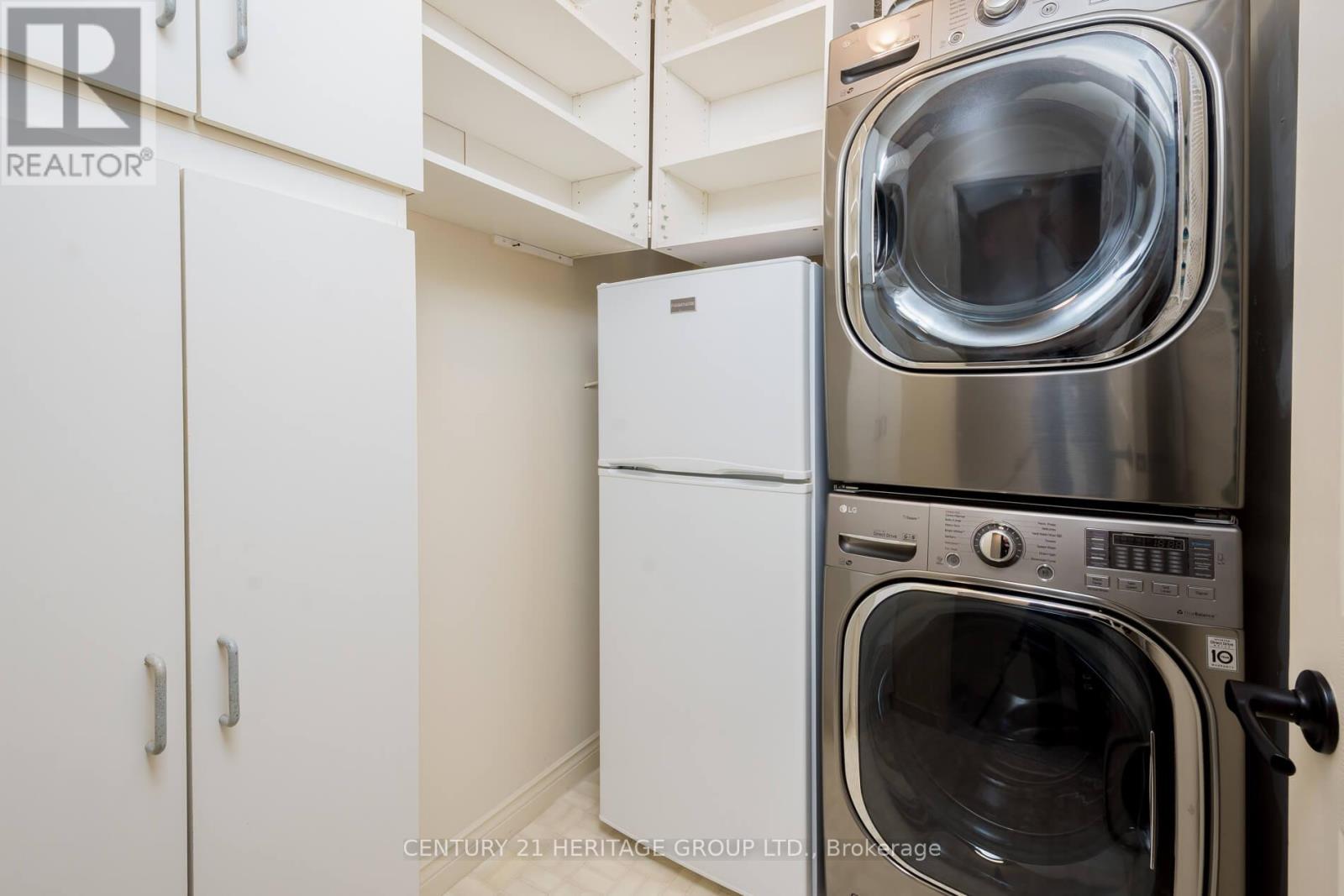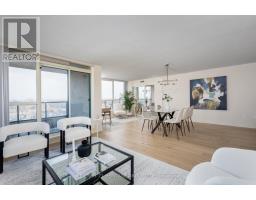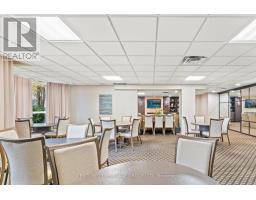1709 - 1 Clark Avenue W Vaughan, Ontario L4J 7Y6
$1,150,000Maintenance, Heat, Electricity, Water, Cable TV, Common Area Maintenance, Insurance, Parking
$1,640.65 Monthly
Maintenance, Heat, Electricity, Water, Cable TV, Common Area Maintenance, Insurance, Parking
$1,640.65 MonthlyWelcome to Skyrise's Bonaventure Model. An exquisite Northwest corner suite boasts 1815 sq ft as per builder's floor plan, with expansive surrounding views. Enjoy a split 2-bedroom and 3-bathroom suite in luxurious and convenient condominium living. Step into a bright and spacious living and dining area featuring beautiful new engineered hardwood floors, ideal for entertaining in style. A walkout to a balcony provides beautiful sunset views and an ideal space to unwind and relax. The large kitchen is a chef's dream featuring extensive storage, engineered hardwood floors and granite counter tops - perfect for those who love to cook and entertain for large groups. The primary bedroom easily fits a king size bed with room to spare and features an ensuite bathroom and two walk-in closets for optimal storage. A spacious second bedroom that fits a queen bed also includes an ensuite bathroom, and offers privacy and a large window that floods the space with natural sunlight. Storage won't be a problem here with an additional storage and laundry room, plus a locker for extra storage. Two indoor parking spaces add convenience and comfort all year long. This condominium is in a building with top-notch amenities including an indoor pool, tennis courts and a large private park, and is just steps from Yonge Street and restaurants, shops, schools, and public transit. Make this your dream home! (id:47351)
Property Details
| MLS® Number | N12082989 |
| Property Type | Single Family |
| Community Name | Crestwood-Springfarm-Yorkhill |
| Amenities Near By | Park, Place Of Worship, Public Transit, Schools |
| Community Features | Pets Not Allowed, Community Centre |
| Features | Balcony |
| Parking Space Total | 2 |
| Structure | Tennis Court |
Building
| Bathroom Total | 3 |
| Bedrooms Above Ground | 2 |
| Bedrooms Total | 2 |
| Amenities | Security/concierge, Exercise Centre, Party Room, Visitor Parking, Storage - Locker |
| Appliances | Dishwasher, Dryer, Stove, Washer, Window Coverings, Refrigerator |
| Cooling Type | Central Air Conditioning |
| Exterior Finish | Concrete |
| Flooring Type | Hardwood |
| Half Bath Total | 1 |
| Heating Fuel | Natural Gas |
| Heating Type | Forced Air |
| Size Interior | 1,800 - 1,999 Ft2 |
| Type | Apartment |
Parking
| Underground | |
| Garage |
Land
| Acreage | No |
| Land Amenities | Park, Place Of Worship, Public Transit, Schools |
Rooms
| Level | Type | Length | Width | Dimensions |
|---|---|---|---|---|
| Flat | Living Room | 6.77 m | 3.78 m | 6.77 m x 3.78 m |
| Flat | Dining Room | 4.78 m | 4.02 m | 4.78 m x 4.02 m |
| Flat | Kitchen | 2.98 m | 2.98 m | 2.98 m x 2.98 m |
| Flat | Eating Area | 2.77 m | 2.43 m | 2.77 m x 2.43 m |
| Flat | Solarium | 3.41 m | 3.11 m | 3.41 m x 3.11 m |
| Flat | Primary Bedroom | 5.22 m | 3.29 m | 5.22 m x 3.29 m |
| Flat | Bedroom 2 | 4.79 m | 2.77 m | 4.79 m x 2.77 m |


























































