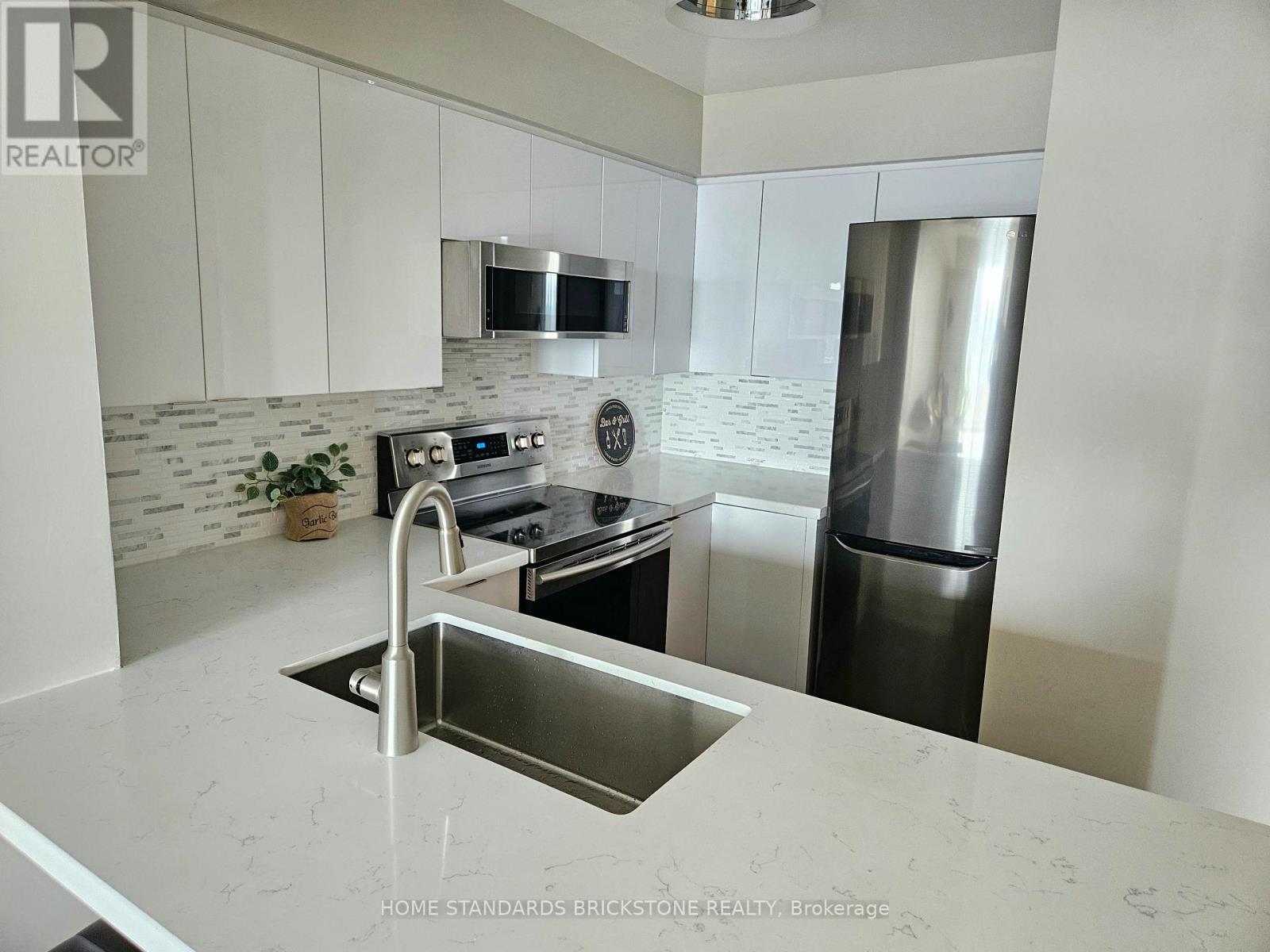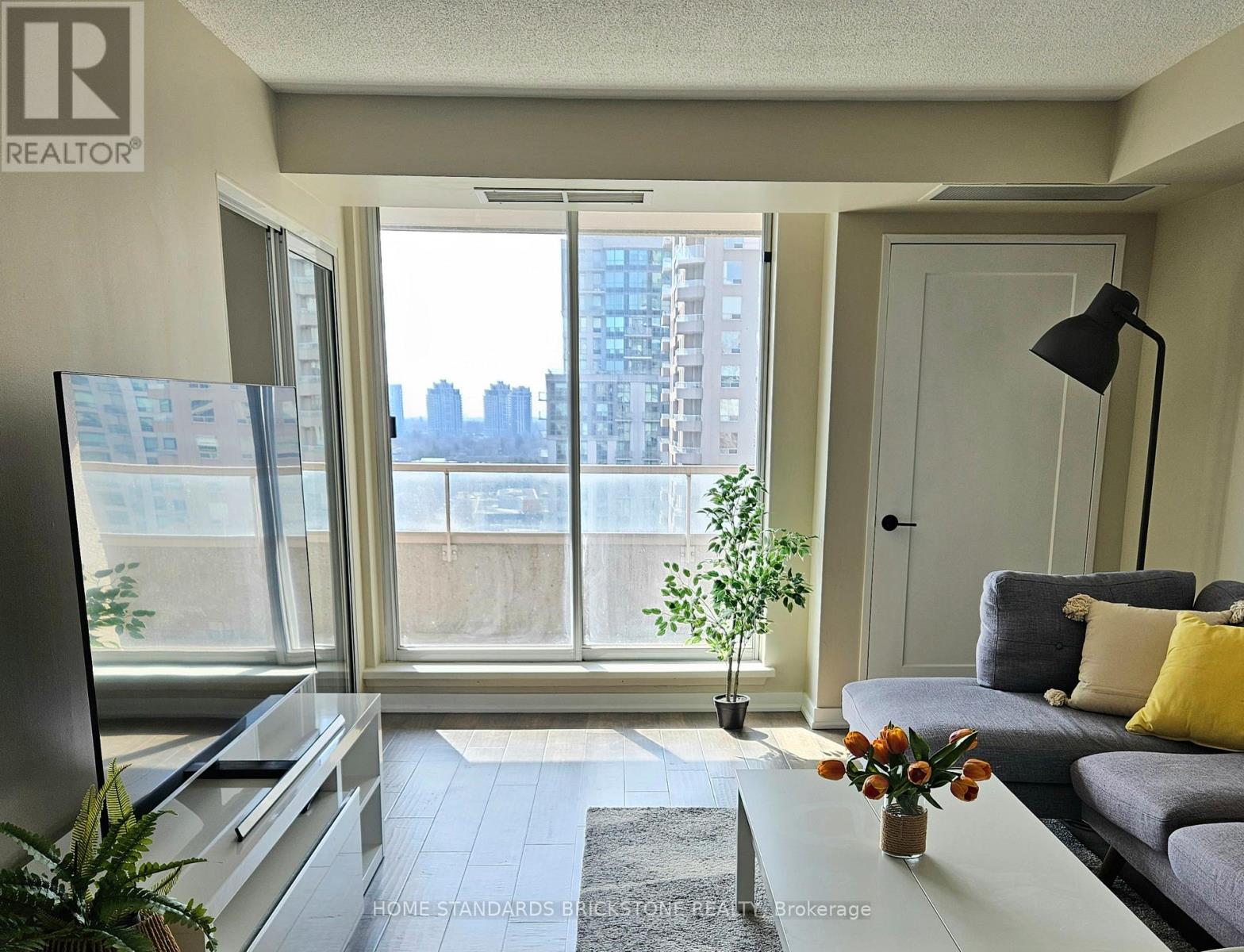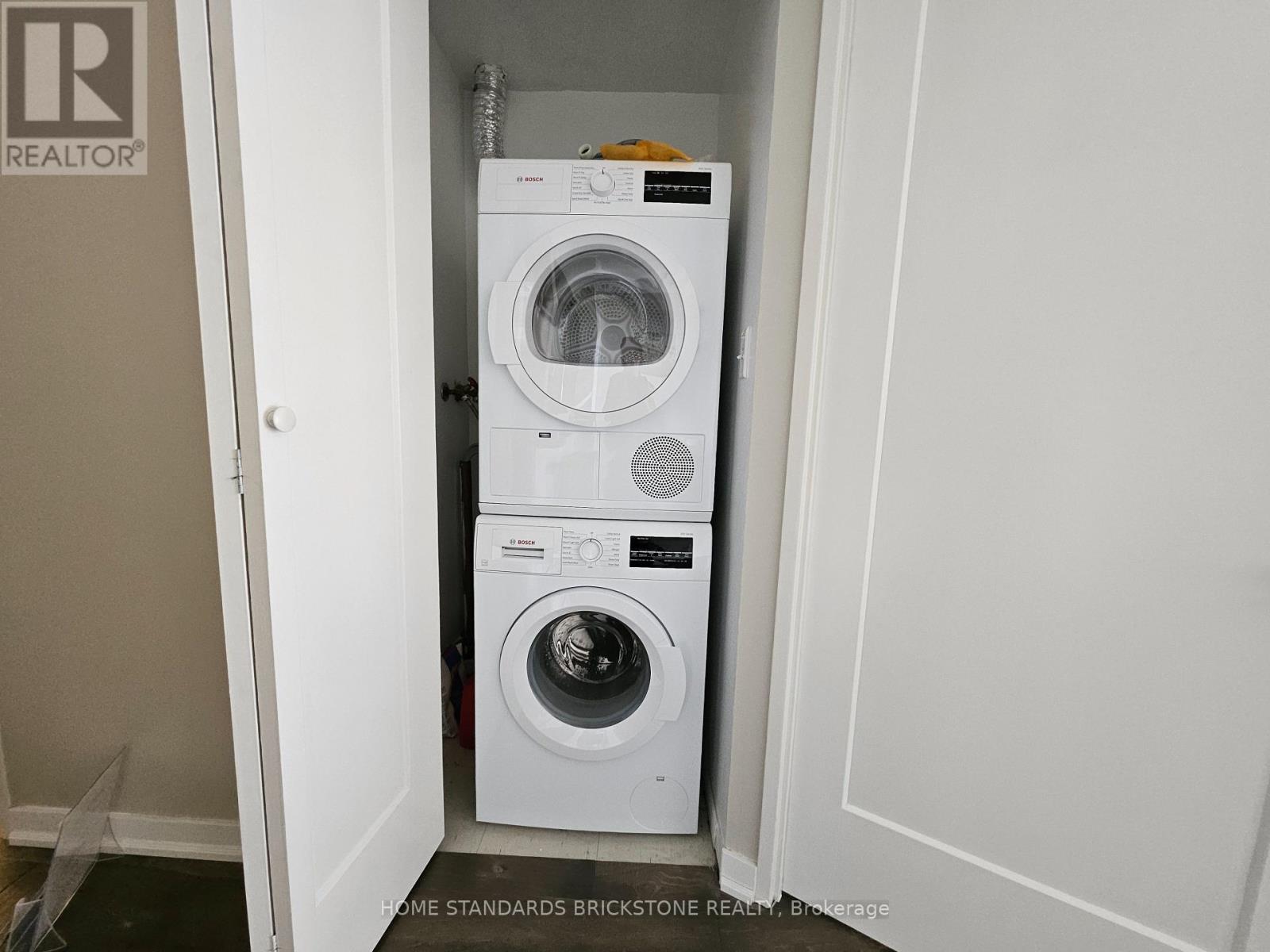1706 - 35 Empress Avenue Toronto, Ontario M2N 6T3
2 Bedroom
1 Bathroom
600 - 699 ft2
Central Air Conditioning
Forced Air
$638,000Maintenance, Parking, Insurance, Water
$606.37 Monthly
Maintenance, Parking, Insurance, Water
$606.37 MonthlyWelcome to Stunning 1 Bedroom + Den, High Floor w/Bright Unobstructed South Views, Totally Renovated, Luxury Durable engineered hardwood Floor, Upgraded Modern Kitchen W/High Quailty Cabinets, Big Sink, Backsplash, and Quartz Countertop, Beautiful Washroom, Direct Underground Access To The Subway Station, Steps to Empress Walk Mall, Cineplex, Restaurants, This Rare South Facing Unit Offers Bright Clear View Where You Can Experience All Four Seasons. It Is Located In The Heart Of The City For Ultimate Convenience While Also Providing A Peaceful Living Envionment. (id:47351)
Property Details
| MLS® Number | C12020177 |
| Property Type | Single Family |
| Community Name | Willowdale East |
| Community Features | Pet Restrictions |
| Features | Balcony, Carpet Free, In Suite Laundry |
| Parking Space Total | 1 |
Building
| Bathroom Total | 1 |
| Bedrooms Above Ground | 1 |
| Bedrooms Below Ground | 1 |
| Bedrooms Total | 2 |
| Amenities | Storage - Locker |
| Appliances | Dishwasher, Dryer, Microwave, Stove, Washer, Window Coverings, Refrigerator |
| Cooling Type | Central Air Conditioning |
| Exterior Finish | Concrete |
| Flooring Type | Hardwood |
| Heating Fuel | Natural Gas |
| Heating Type | Forced Air |
| Size Interior | 600 - 699 Ft2 |
| Type | Apartment |
Parking
| Underground | |
| Garage |
Land
| Acreage | No |
Rooms
| Level | Type | Length | Width | Dimensions |
|---|---|---|---|---|
| Flat | Kitchen | 3.1 m | 2.46 m | 3.1 m x 2.46 m |
| Flat | Dining Room | 6.3 m | 3.3 m | 6.3 m x 3.3 m |
| Flat | Living Room | 4 m | 3.3 m | 4 m x 3.3 m |
| Flat | Primary Bedroom | 3.48 m | 3 m | 3.48 m x 3 m |
| Flat | Den | 1.8 m | 3 m | 1.8 m x 3 m |
































