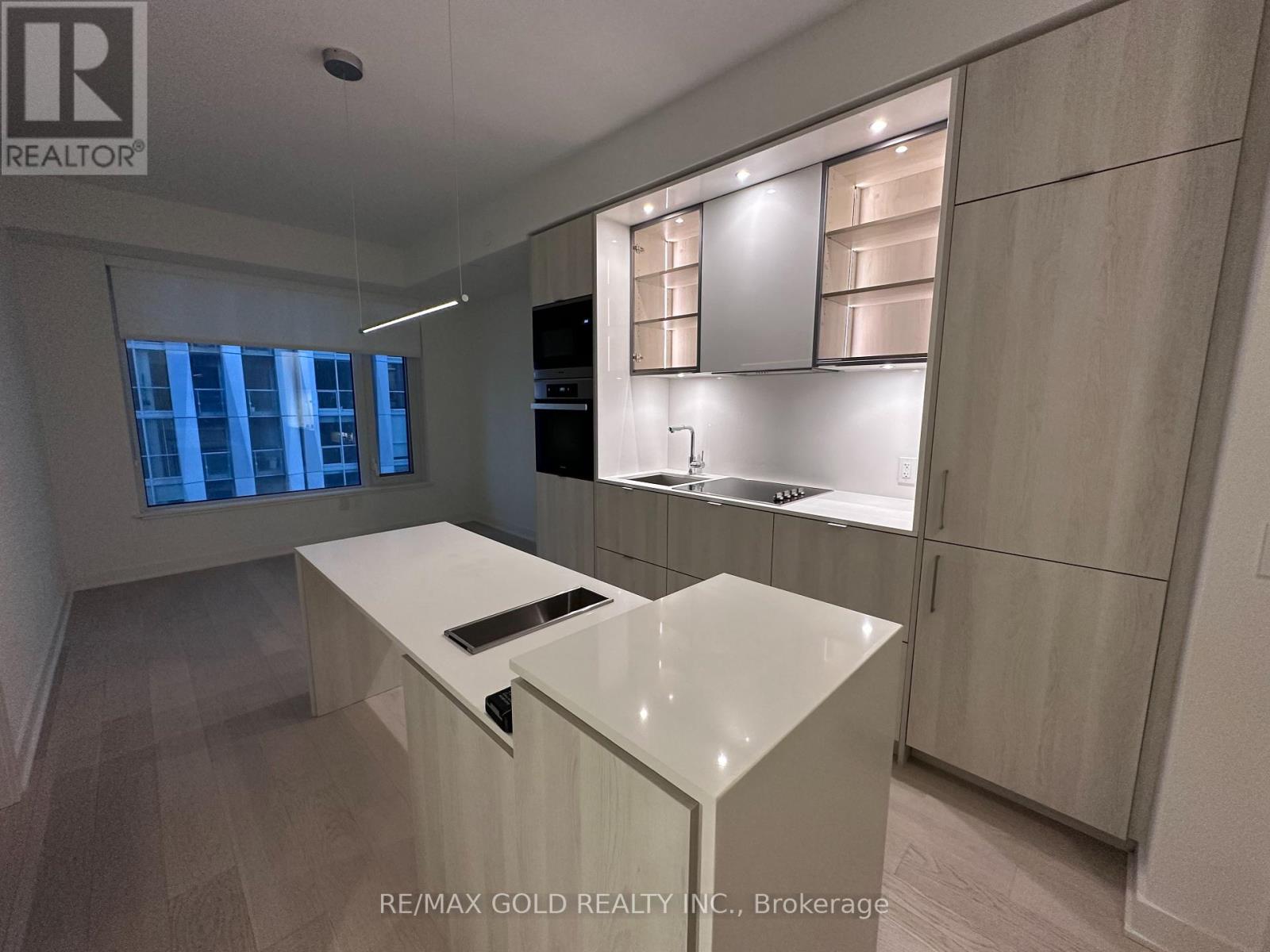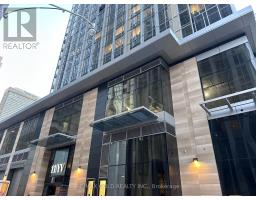1 Bedroom
1 Bathroom
Central Air Conditioning
Forced Air
$2,150 Monthly
1-bedroom unit boasts a thoughtfully designed layout with high-end finishes and a sleek,Welcome to 11 Yorkville Ave, Toronto an address of sophistication and luxury! This elegant Toronto's most coveted neighborhood! modern kitchen, ensuring the ultimate in comfort and style. Residents of this prestigious building enjoy access to world-class amenities, including a state-of-the-art fitness center, a Ontario Museum and Gardiner Museum. With proximity to the Bay Subway Station and majorthrough the charming Village of Yorkville Park or explore iconic attractions like the Royal service. Situated in the heart of the iconic Yorkville District, you'll have upscale thorough fares, commuting is effortless. Experience unmatched elegance and convenience in roof top terrace with breathtaking city views, private dining spaces, and 24-hour concierge boutiques, fine dining, and cultural landmarks at your doorstep. Take a leisurely stroll (id:47351)
Property Details
|
MLS® Number
|
C11902112 |
|
Property Type
|
Single Family |
|
Community Name
|
Annex |
|
AmenitiesNearBy
|
Park, Public Transit |
|
CommunityFeatures
|
Pet Restrictions |
|
Features
|
Carpet Free, In Suite Laundry |
|
ViewType
|
City View |
Building
|
BathroomTotal
|
1 |
|
BedroomsAboveGround
|
1 |
|
BedroomsTotal
|
1 |
|
Amenities
|
Exercise Centre, Party Room, Separate Heating Controls, Separate Electricity Meters, Security/concierge |
|
Appliances
|
Oven - Built-in, Range |
|
CoolingType
|
Central Air Conditioning |
|
ExteriorFinish
|
Concrete |
|
FireProtection
|
Smoke Detectors |
|
FlooringType
|
Laminate |
|
HeatingFuel
|
Natural Gas |
|
HeatingType
|
Forced Air |
|
Type
|
Apartment |
Parking
Land
|
Acreage
|
No |
|
LandAmenities
|
Park, Public Transit |
Rooms
| Level |
Type |
Length |
Width |
Dimensions |
|
Main Level |
Living Room |
|
|
Measurements not available |
|
Main Level |
Kitchen |
|
|
Measurements not available |
|
Main Level |
Bedroom |
|
|
Measurements not available |
https://www.realtor.ca/real-estate/27756705/1706-11-yorkville-avenue-toronto-annex-annex






















