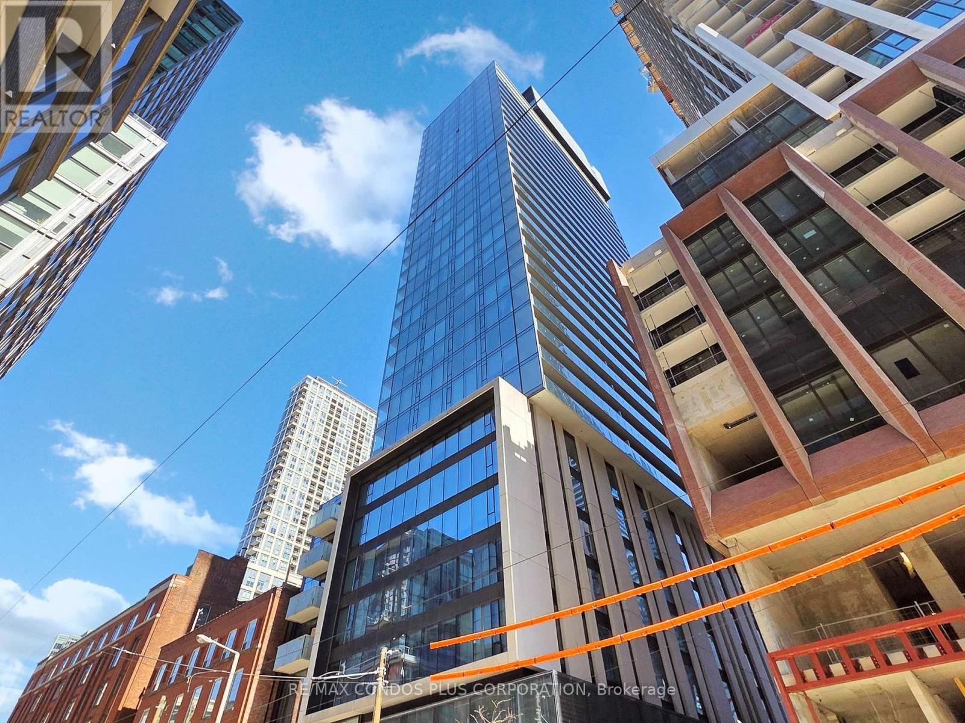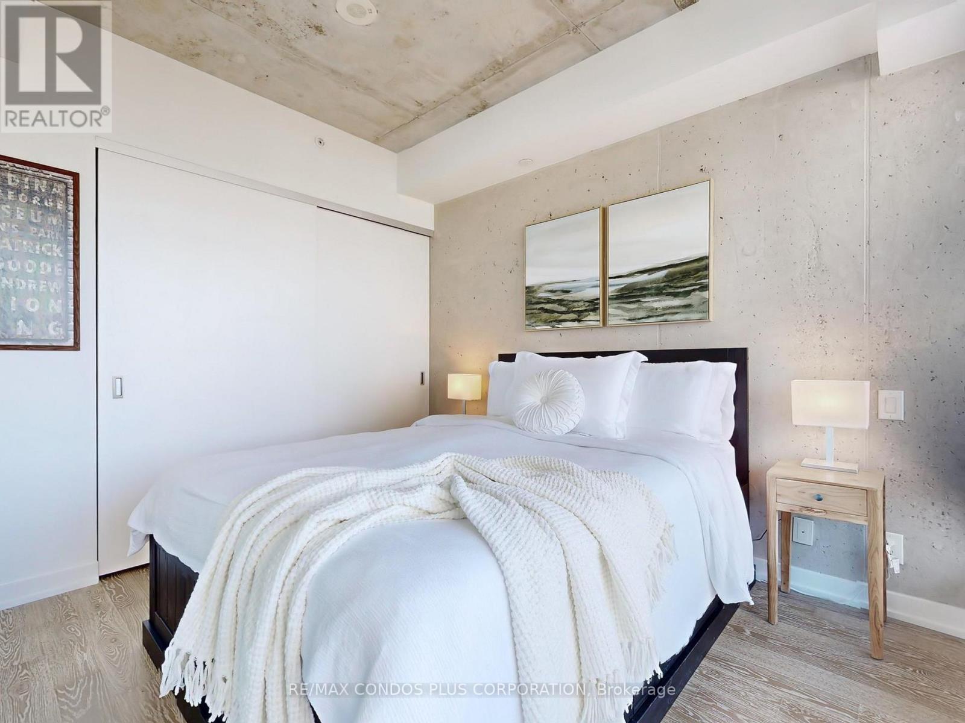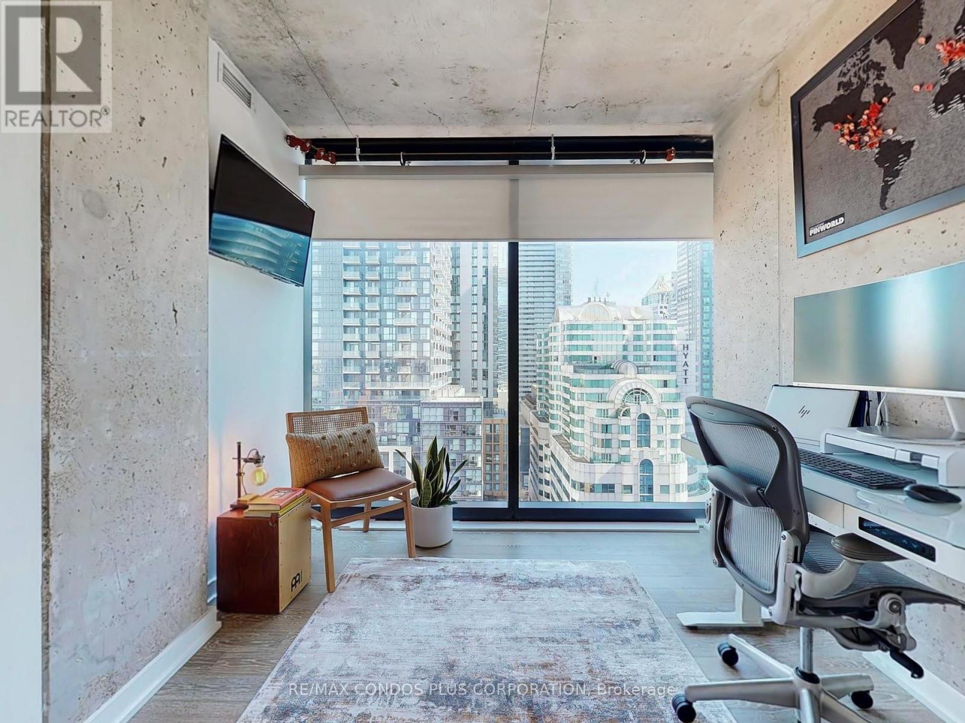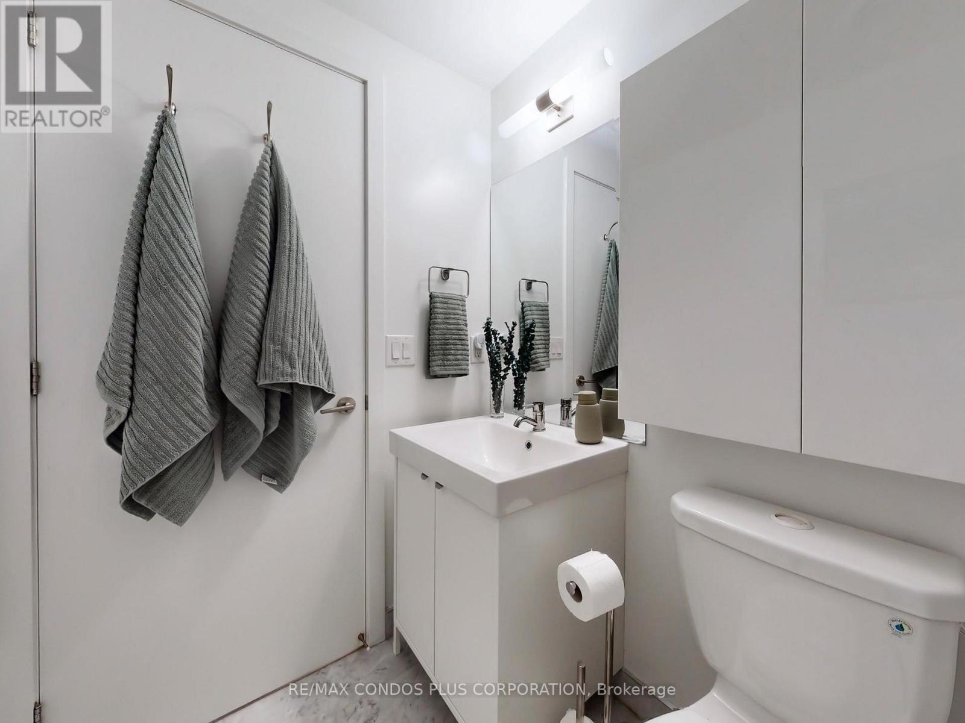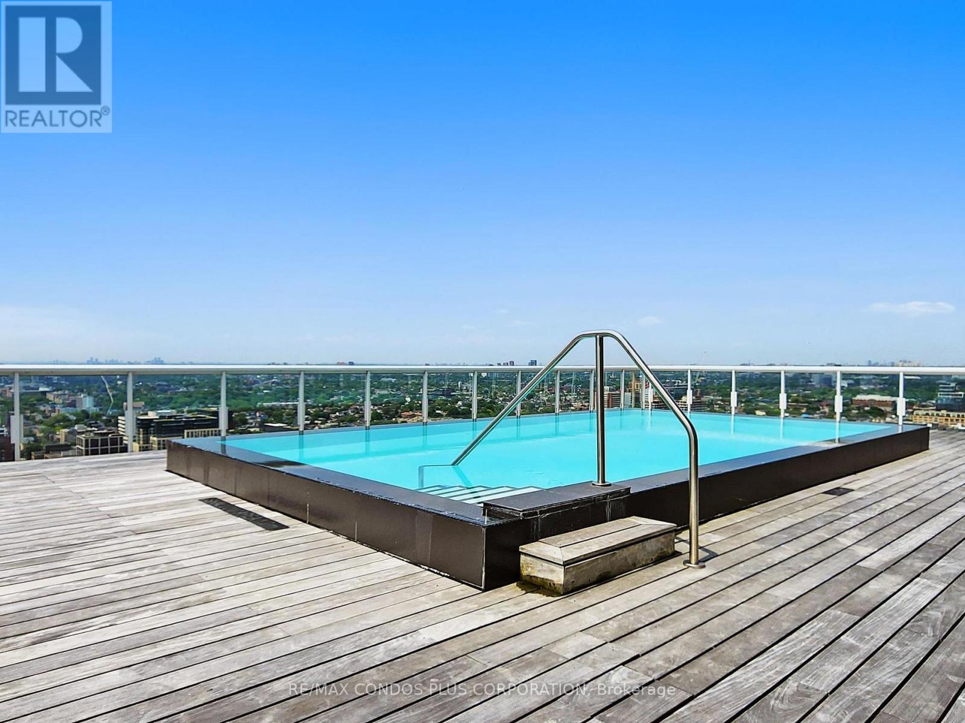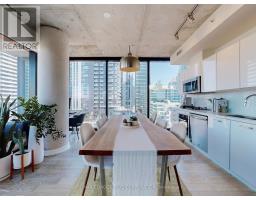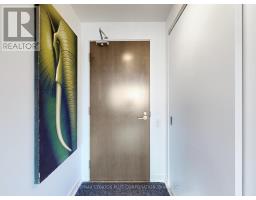1706 - 11 Charlotte Street Toronto, Ontario M5V 0M6
$779,900Maintenance, Common Area Maintenance, Insurance, Water, Heat
$883.23 Monthly
Maintenance, Common Area Maintenance, Insurance, Water, Heat
$883.23 MonthlyKing Charlotte Condos! Bright and modern 2-bedroom corner suite in the heart of Toronto's Entertainment District. Designed with style and function in mind, the property features an open-concept plan, hardwood floors throughout, exposed concrete ceilings, and floor-to-ceiling windows that flood the space with natural light. The contemporary kitchen includes gas cooking, sleek quartz countertops, and generous storage, catering to both everyday living and entertaining. Two well-appointed bedrooms offer expansive windows and ample closet space, and the split layout offers lots of privacy. The large private balcony is an ideal spot to savor a morning coffee or relax with an evening drink, complete with a gas hookup for outdoor grilling. Just steps from endless boutiques, gourmet dining, grocery stores, and renowned entertainment venues, this prime location offers an effortless urban lifestyle. Exceptional access to public transit and nearby bike paths, makes navigating the city seamless. Residents enjoy an array of upscale amenities, including 24-hour concierge service, elegant party room, fully equipped fitness center, outdoor swimming pool, and rooftop terrace with breathtaking city views. (id:47351)
Property Details
| MLS® Number | C12014009 |
| Property Type | Single Family |
| Community Name | Waterfront Communities C1 |
| Amenities Near By | Hospital, Park, Public Transit |
| Community Features | Pet Restrictions, Community Centre |
| Features | Balcony, Carpet Free, In Suite Laundry |
| View Type | View, City View |
Building
| Bathroom Total | 1 |
| Bedrooms Above Ground | 2 |
| Bedrooms Total | 2 |
| Amenities | Exercise Centre, Security/concierge, Party Room, Storage - Locker |
| Appliances | Oven - Built-in, Range, Cooktop, Dishwasher, Dryer, Microwave, Oven, Washer, Window Coverings, Refrigerator |
| Cooling Type | Central Air Conditioning |
| Exterior Finish | Concrete |
| Fire Protection | Security System |
| Flooring Type | Hardwood |
| Heating Fuel | Electric |
| Heating Type | Heat Pump |
| Size Interior | 800 - 899 Ft2 |
| Type | Apartment |
Parking
| Underground |
Land
| Acreage | No |
| Land Amenities | Hospital, Park, Public Transit |
Rooms
| Level | Type | Length | Width | Dimensions |
|---|---|---|---|---|
| Flat | Living Room | 7.82 m | 3.73 m | 7.82 m x 3.73 m |
| Flat | Dining Room | 7.82 m | 3.73 m | 7.82 m x 3.73 m |
| Flat | Kitchen | 7.82 m | 3.73 m | 7.82 m x 3.73 m |
| Flat | Primary Bedroom | 3.33 m | 2.9 m | 3.33 m x 2.9 m |
| Flat | Bedroom 2 | 3.07 m | 2.74 m | 3.07 m x 2.74 m |
