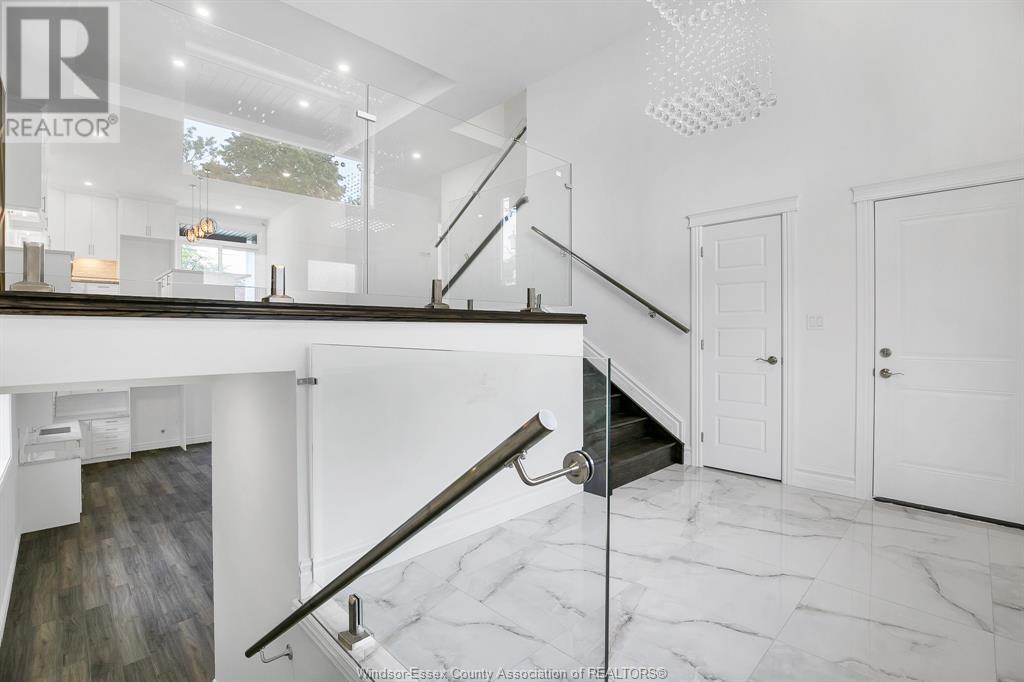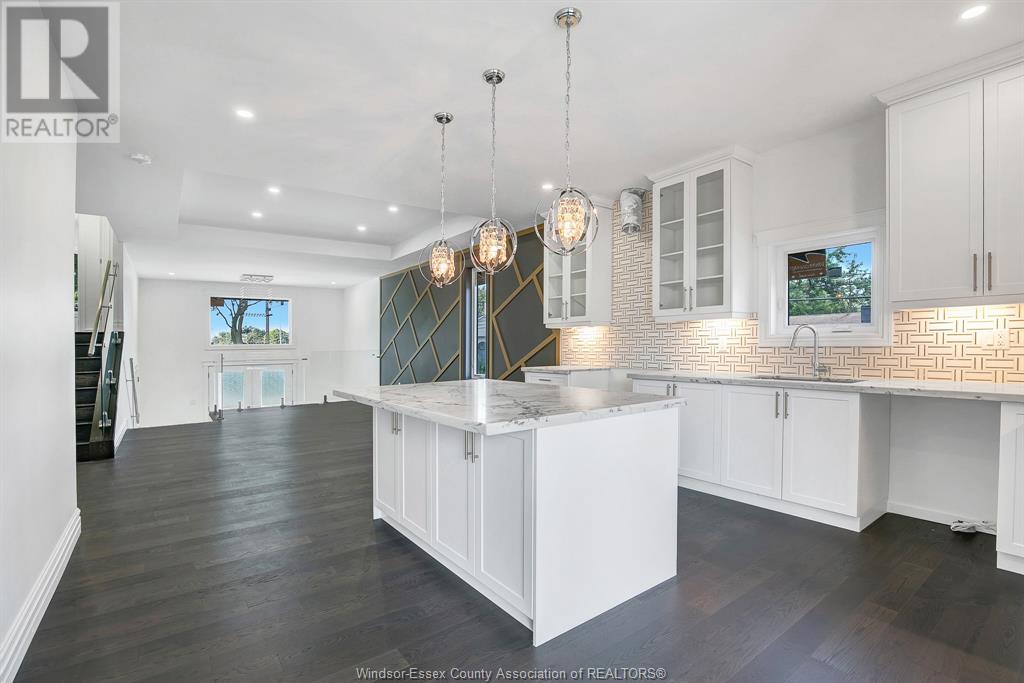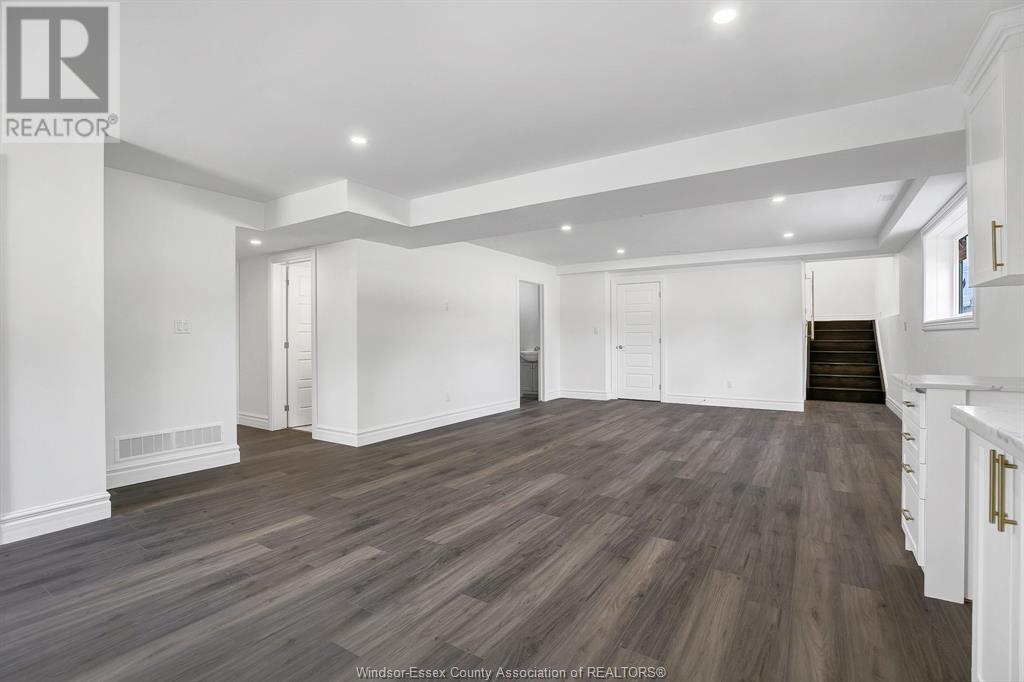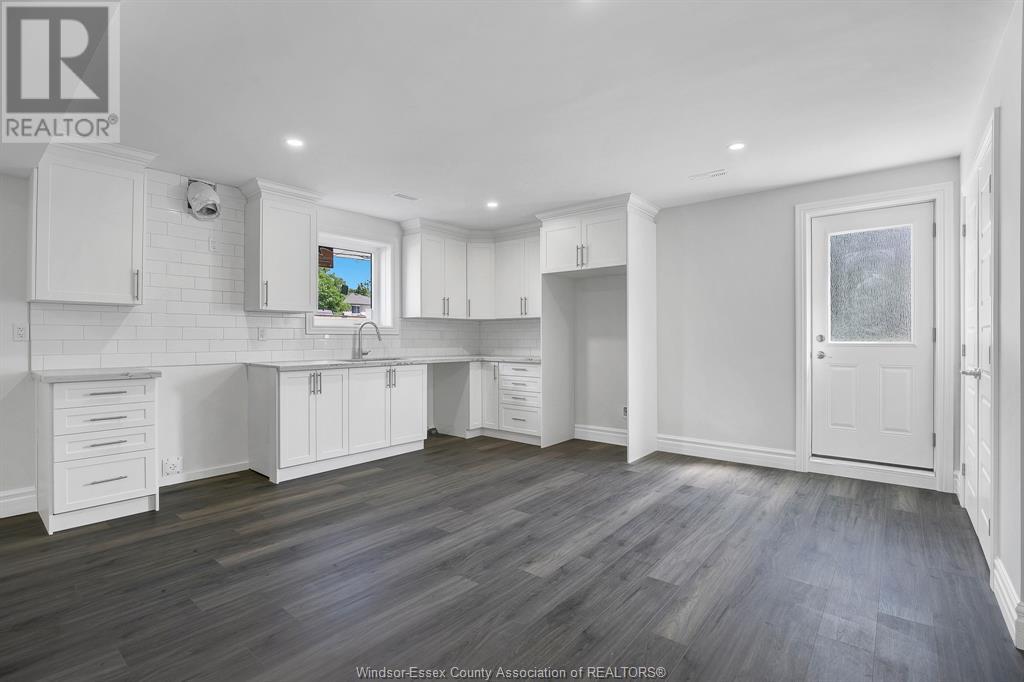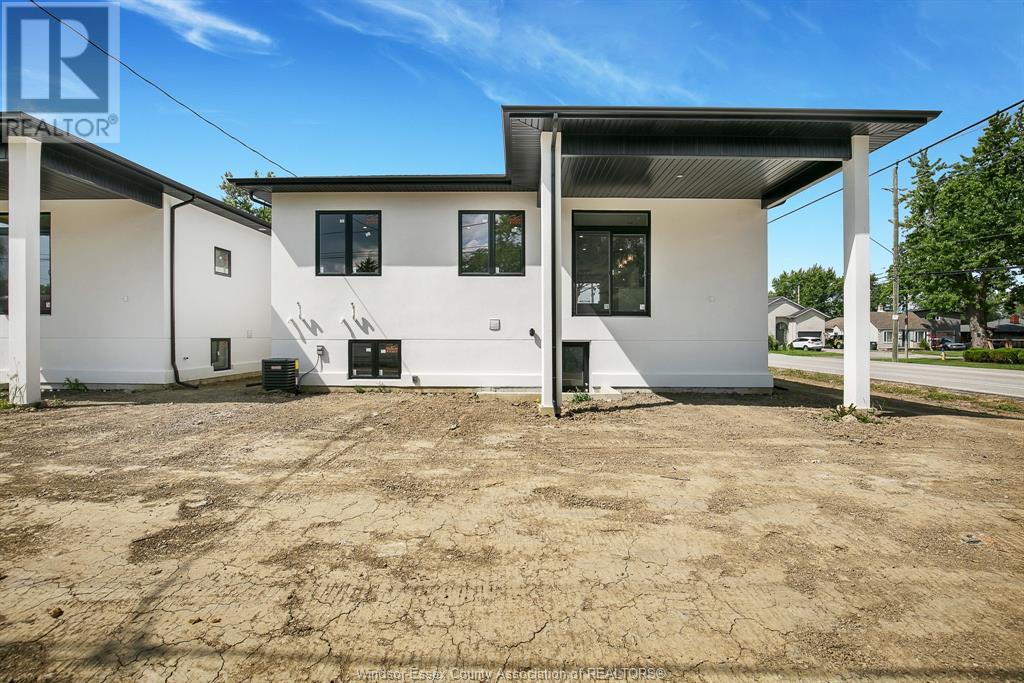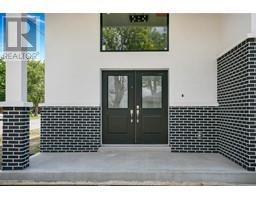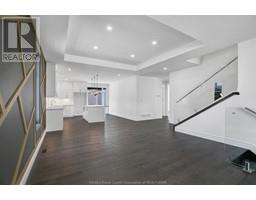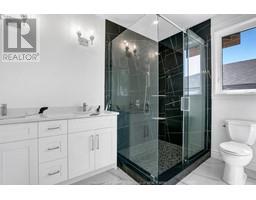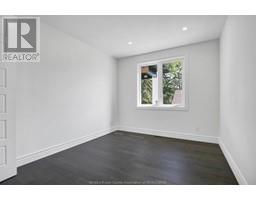6 Bedroom
3 Bathroom
Raised Ranch, Raised Ranch W/ Bonus Room
Fireplace
Central Air Conditioning
Forced Air, Furnace
$999,786
Spectacular Brand new R-Ranch w/bonus rm in a highly sought after South Windsor area. Appx 3000 sqft living space, 4+2 bdrms, 3 full baths (1 ensuites), 2 full kitchens, grade entrance, and Double car garage. Spacious Double Heighted foyer welcomes you with high ceiling, Open Concept large liv rm and din rm & beautiful eat-in kitchen w/center island, granite counter tops. Upstairs offers a massive primary suite w/ gorgeous ensuite bath w/glass shower. Main flr has 3 bdrms, and a full bath. Fully finished lower lvl, fam rm w/fireplace, two lrg bedrooms, and a full bath, full kitchen w/eating area and Grade Entrance to the back. Perfect for a large Family or two. Close to Best Schools,(Massey, Northwood & Ecole Secondaire De-Lamothe-Cadillac) USA Bridge, Windsor Mosque, Highways, Shopping and much More. Lot size: 108.42 ft x 45.99 ft x 93.42 ft x 20.91 ft x 31.13 ft! (id:47351)
Property Details
|
MLS® Number
|
24029580 |
|
Property Type
|
Single Family |
|
Features
|
Front Driveway, Gravel Driveway |
Building
|
Bathroom Total
|
3 |
|
Bedrooms Above Ground
|
4 |
|
Bedrooms Below Ground
|
2 |
|
Bedrooms Total
|
6 |
|
Architectural Style
|
Raised Ranch, Raised Ranch W/ Bonus Room |
|
Construction Style Attachment
|
Detached |
|
Cooling Type
|
Central Air Conditioning |
|
Exterior Finish
|
Concrete/stucco |
|
Fireplace Fuel
|
Gas |
|
Fireplace Present
|
Yes |
|
Fireplace Type
|
Insert |
|
Flooring Type
|
Ceramic/porcelain, Hardwood, Laminate |
|
Foundation Type
|
Concrete |
|
Heating Fuel
|
Natural Gas |
|
Heating Type
|
Forced Air, Furnace |
|
Type
|
House |
Parking
|
Attached Garage
|
|
|
Garage
|
|
|
Inside Entry
|
|
Land
|
Acreage
|
No |
|
Size Irregular
|
108.42xirreg |
|
Size Total Text
|
108.42xirreg |
|
Zoning Description
|
Res |
Rooms
| Level |
Type |
Length |
Width |
Dimensions |
|
Second Level |
5pc Ensuite Bath |
|
|
Measurements not available |
|
Second Level |
Laundry Room |
|
|
Measurements not available |
|
Second Level |
Primary Bedroom |
|
|
Measurements not available |
|
Lower Level |
4pc Bathroom |
|
|
Measurements not available |
|
Lower Level |
Laundry Room |
|
|
Measurements not available |
|
Lower Level |
Bedroom |
|
|
Measurements not available |
|
Lower Level |
Bedroom |
|
|
Measurements not available |
|
Lower Level |
Family Room |
|
|
Measurements not available |
|
Main Level |
4pc Bathroom |
|
|
Measurements not available |
|
Main Level |
Bedroom |
|
|
Measurements not available |
|
Main Level |
Bedroom |
|
|
Measurements not available |
|
Main Level |
Bedroom |
|
|
Measurements not available |
|
Main Level |
Kitchen |
|
|
Measurements not available |
|
Main Level |
Living Room/dining Room |
|
|
Measurements not available |
|
Main Level |
Foyer |
|
|
Measurements not available |
https://www.realtor.ca/real-estate/27745449/1702-mark-avenue-windsor




