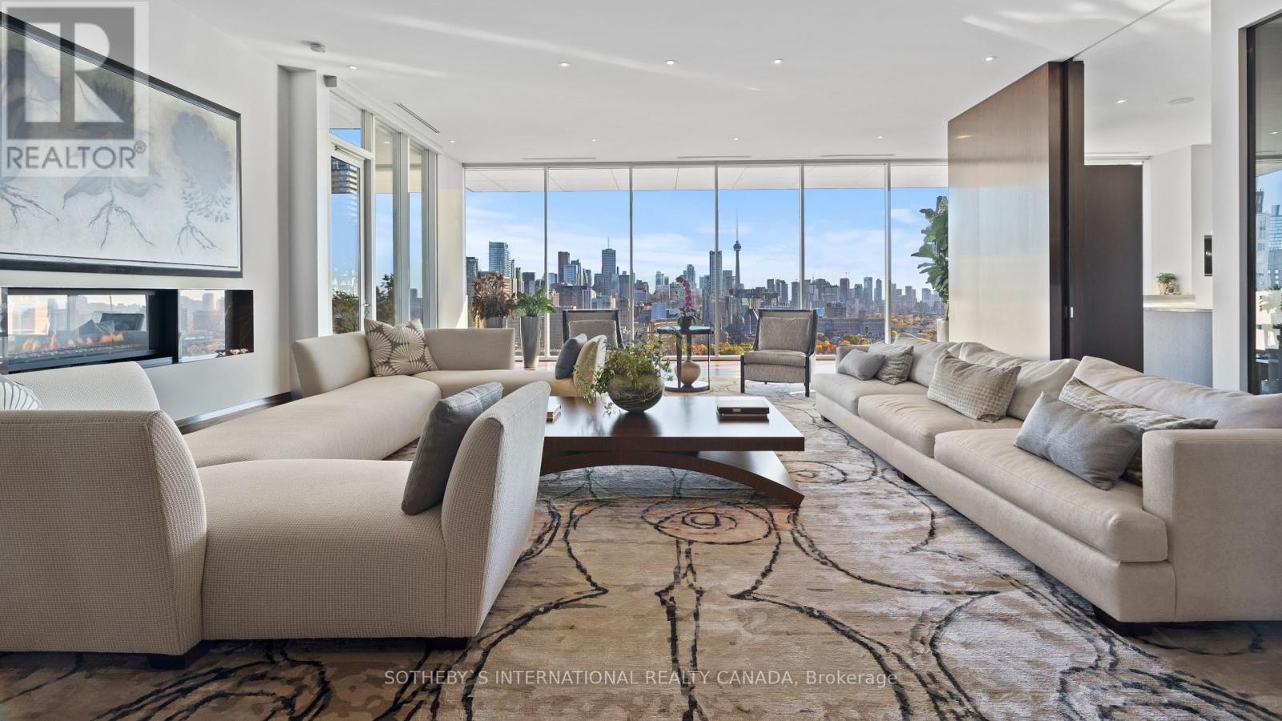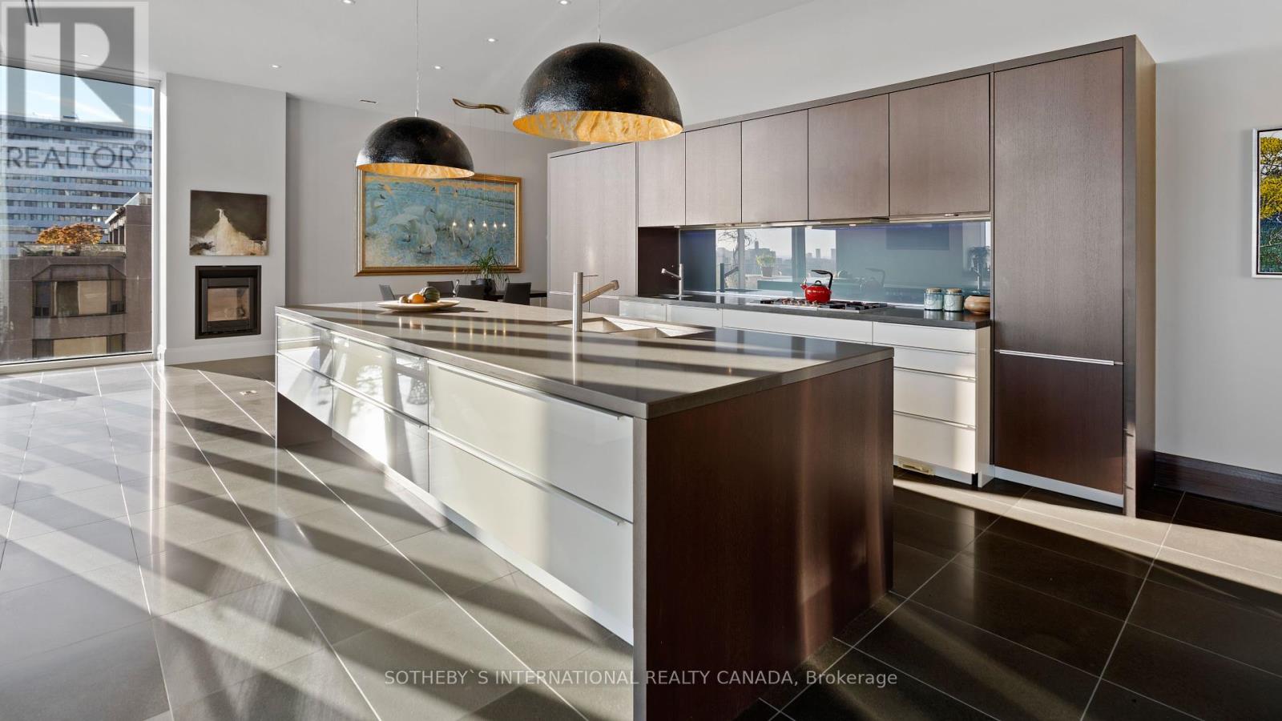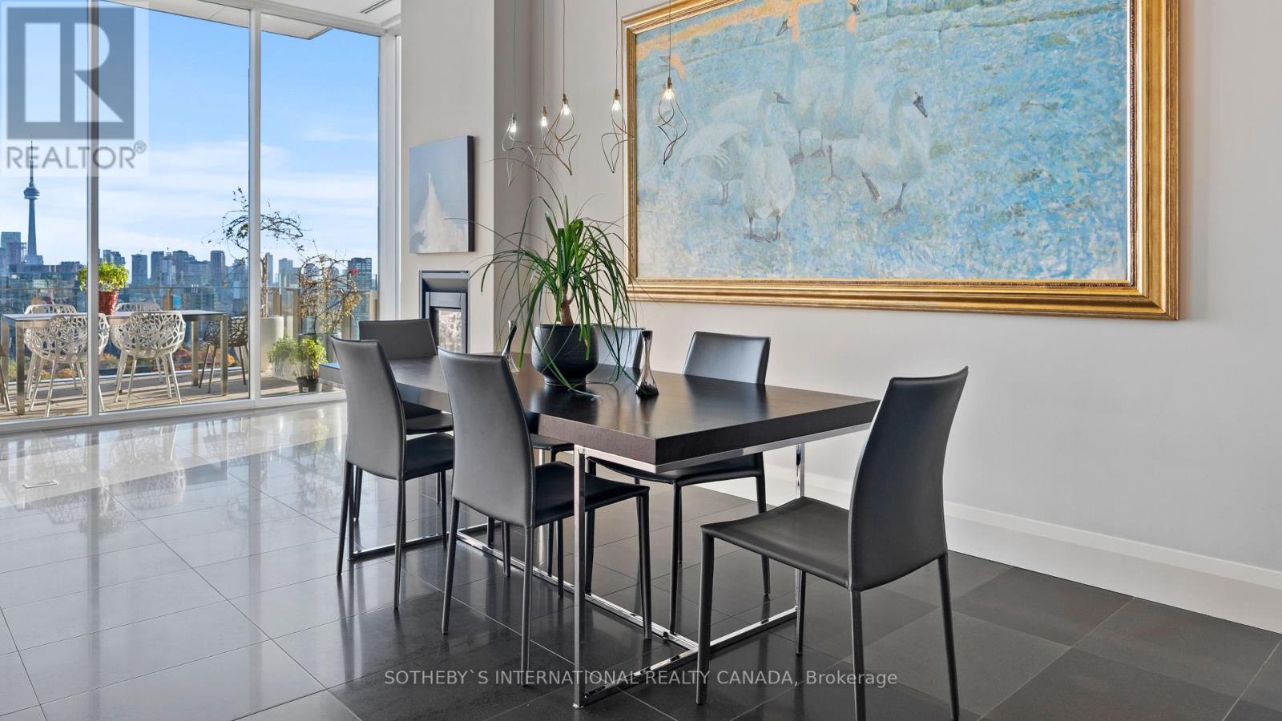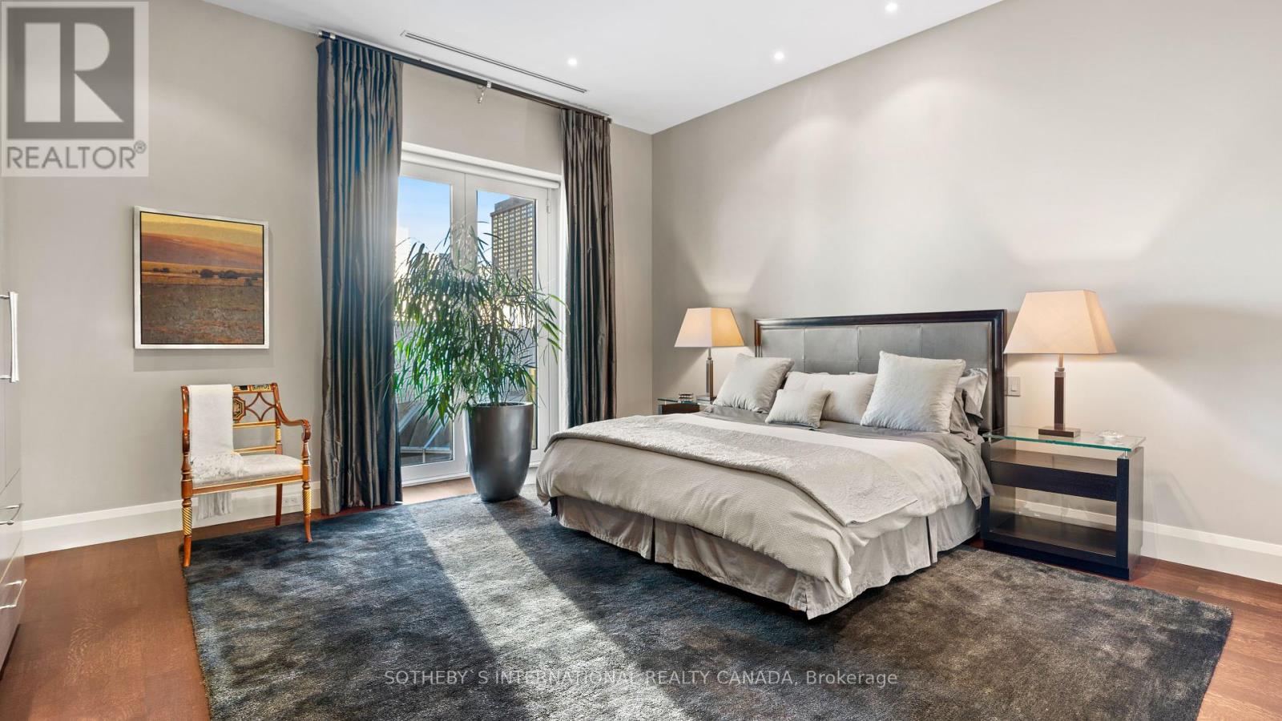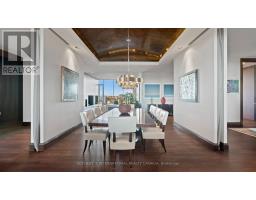$29,000,000Maintenance, Water, Common Area Maintenance, Insurance, Parking
$10,086.70 Monthly
Maintenance, Water, Common Area Maintenance, Insurance, Parking
$10,086.70 MonthlyYou have to see it to believe it. Suite 1700 at 155 Cumberland is the epitome of cosmopolitan living, a residence crafted by skilled artisans with the most high-end finishes for the discerning elite. This remarkable property offers a unique open-concept design occupying an entire floor, featuring an expansive 6,644 square feet of indoor luxury, plus approximately 1,000 square feet of stunning outdoor terraces. The signature Great Hall is an awe-inspiring 80 x 25-foot space, ideal for sophisticated entertaining, showcasing soaring 11-foot ceilings with a dramatic coffered vaulted ceiling with Venetian stucco. This hall seamlessly integrates the living room, wet bar, dining room, and media room, while maintaining a harmonious flow with the library, kitchen, and three private bedrooms. Floor-to-ceiling windows provide breathtaking, unobstructed views of the Toronto skyline, creating a commanding visual experience at the horizon level. **** EXTRAS **** More than just a residence, this private sanctuary belongs to an exceptionally exclusive community where cultivated activities enhance their lifestyle. Experience the height of luxury living in Toronto's upscale Yorkville! (id:47351)
Property Details
| MLS® Number | C9241109 |
| Property Type | Single Family |
| Community Name | Annex |
| AmenitiesNearBy | Place Of Worship, Public Transit, Schools |
| CommunityFeatures | Pet Restrictions |
| ParkingSpaceTotal | 4 |
| ViewType | View |
Building
| BathroomTotal | 4 |
| BedroomsAboveGround | 3 |
| BedroomsTotal | 3 |
| Amenities | Security/concierge, Visitor Parking, Storage - Locker |
| CoolingType | Central Air Conditioning |
| ExteriorFinish | Concrete |
| FireplacePresent | Yes |
| FlooringType | Tile, Hardwood |
| HalfBathTotal | 1 |
| HeatingFuel | Natural Gas |
| HeatingType | Forced Air |
| Type | Apartment |
Parking
| Underground |
Land
| Acreage | No |
| LandAmenities | Place Of Worship, Public Transit, Schools |
Rooms
| Level | Type | Length | Width | Dimensions |
|---|---|---|---|---|
| Flat | Foyer | 6.22 m | 2.67 m | 6.22 m x 2.67 m |
| Flat | Laundry Room | 4.42 m | 2.51 m | 4.42 m x 2.51 m |
| Flat | Other | 8.53 m | 5.79 m | 8.53 m x 5.79 m |
| Flat | Great Room | 10.11 m | 7.57 m | 10.11 m x 7.57 m |
| Flat | Dining Room | 7.65 m | 7.57 m | 7.65 m x 7.57 m |
| Flat | Media | 6.68 m | 5.38 m | 6.68 m x 5.38 m |
| Flat | Kitchen | 6.53 m | 4.9 m | 6.53 m x 4.9 m |
| Flat | Eating Area | 7.34 m | 3.68 m | 7.34 m x 3.68 m |
| Flat | Library | 7.32 m | 5.82 m | 7.32 m x 5.82 m |
| Flat | Primary Bedroom | 7.44 m | 5.49 m | 7.44 m x 5.49 m |
| Flat | Bedroom 2 | 5.26 m | 5.18 m | 5.26 m x 5.18 m |
| Flat | Bedroom 3 | 5.21 m | 4.37 m | 5.21 m x 4.37 m |
https://www.realtor.ca/real-estate/27256505/1700-155-cumberland-street-toronto-annex
