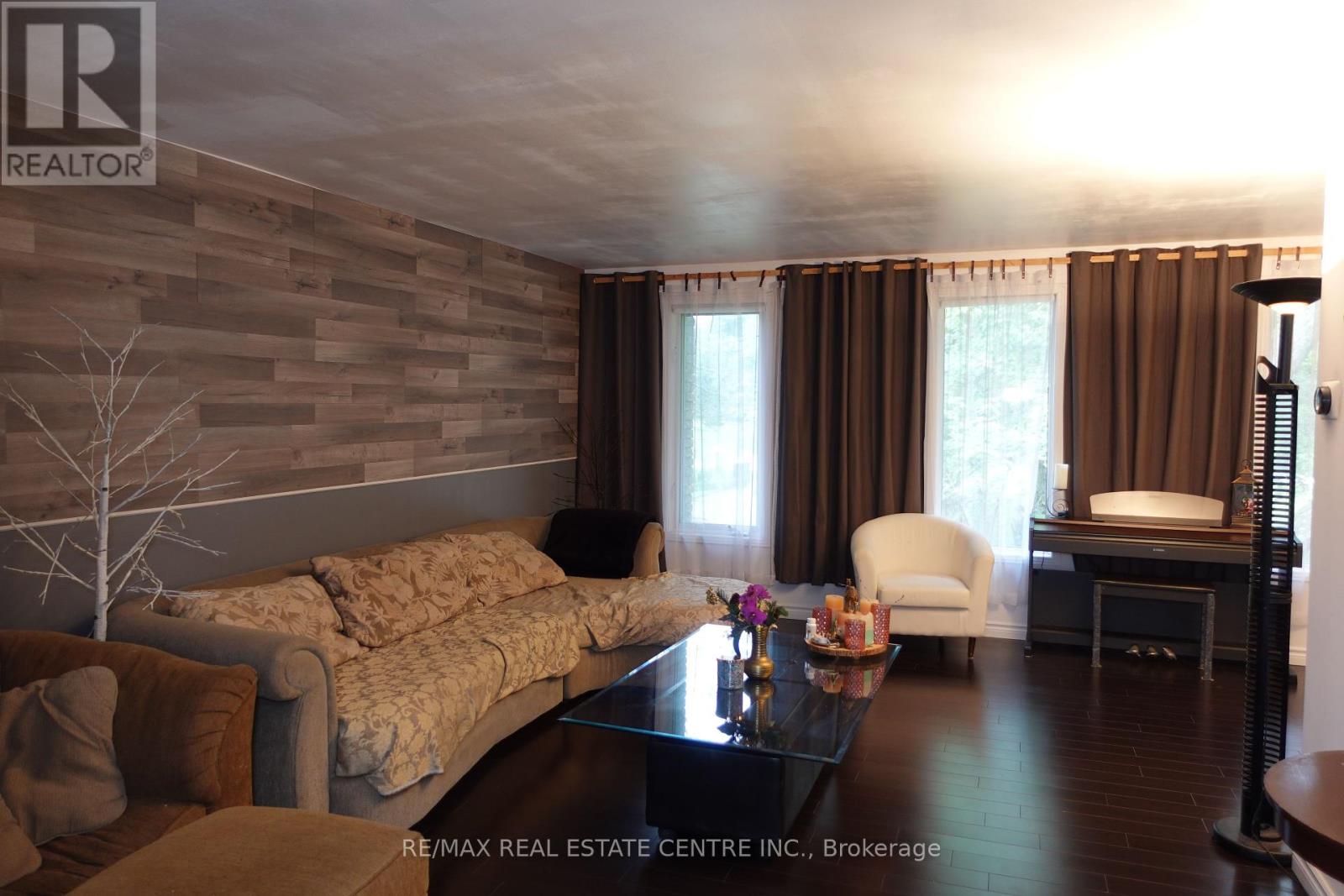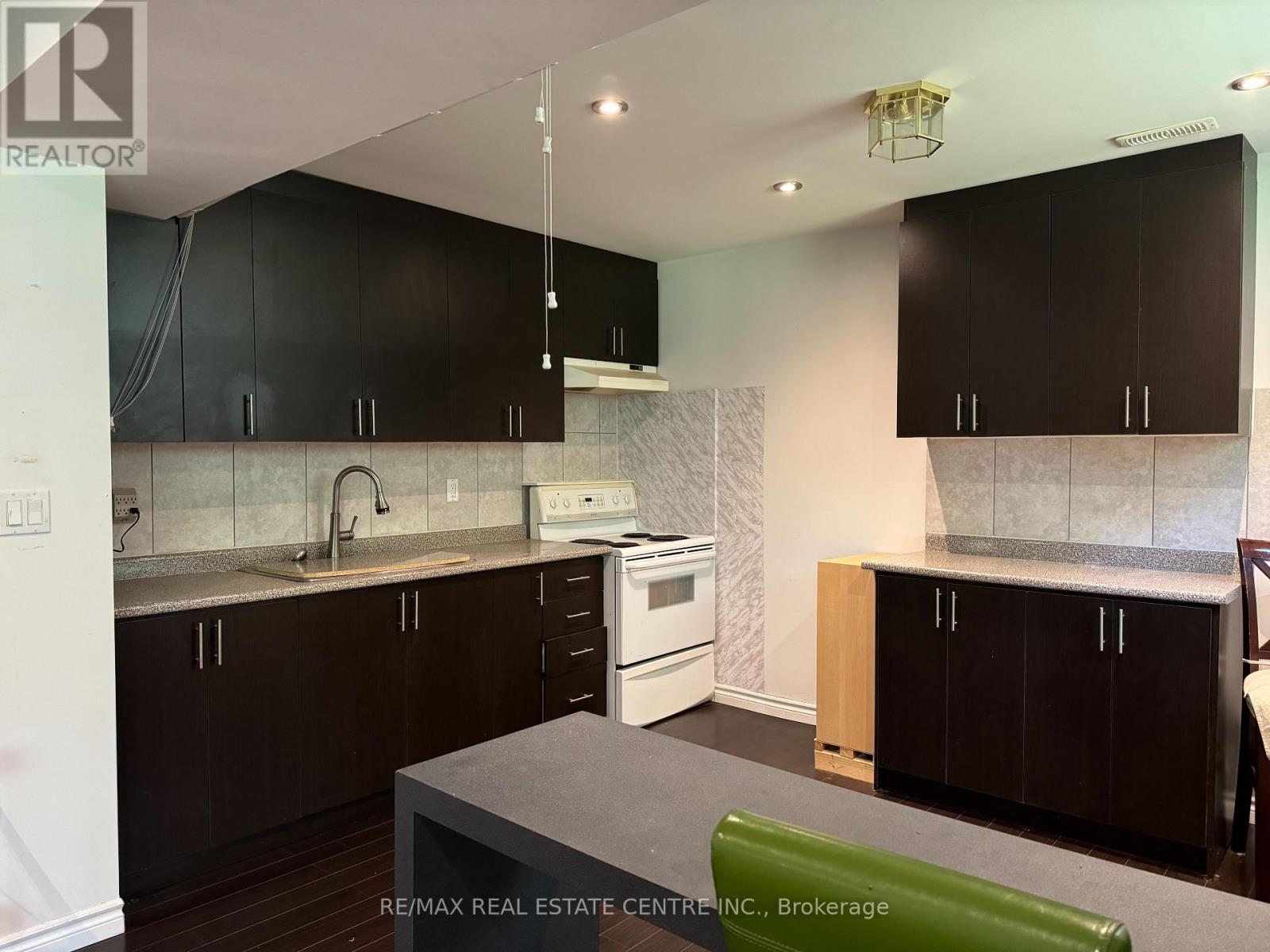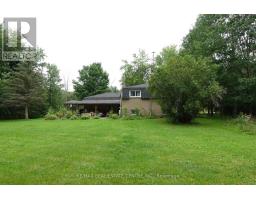5 Bedroom
3 Bathroom
Raised Bungalow
Forced Air
$989,000
Welcome home to 17 Woodland Road, this stunning raised bungalow is a versatile gem, ideal for multi-generational living, a savvy investment, or your dream home on a 1.98 acre lot. Featuring 3+2 spacious bedrooms, 2+1 bathrooms, and a fully equipped in-law suite, this property offers everything you need and so much more. Located in a perfect neighbourhood offering a tranquil rural setting, perfect for those seeking peace and privacy. Surrounded by nature, enjoy easy access to hiking trails and outdoor activities, while still being close to essential amenities and the town of Orangeville & Shelburne. Family-friendly community with top-rated schools, making it an ideal choice for those looking to escape the city without sacrificing convenience. (id:47351)
Open House
This property has open houses!
Starts at:
1:00 pm
Ends at:
3:00 pm
Property Details
|
MLS® Number
|
X9265060 |
|
Property Type
|
Single Family |
|
Community Name
|
Rural Amaranth |
|
Features
|
Irregular Lot Size, In-law Suite |
|
ParkingSpaceTotal
|
10 |
Building
|
BathroomTotal
|
3 |
|
BedroomsAboveGround
|
3 |
|
BedroomsBelowGround
|
2 |
|
BedroomsTotal
|
5 |
|
Appliances
|
Window Coverings |
|
ArchitecturalStyle
|
Raised Bungalow |
|
BasementDevelopment
|
Finished |
|
BasementType
|
N/a (finished) |
|
ConstructionStyleAttachment
|
Detached |
|
ExteriorFinish
|
Brick |
|
FlooringType
|
Ceramic, Laminate |
|
FoundationType
|
Unknown |
|
HeatingFuel
|
Natural Gas |
|
HeatingType
|
Forced Air |
|
StoriesTotal
|
1 |
|
Type
|
House |
Parking
Land
|
Acreage
|
No |
|
Sewer
|
Septic System |
|
SizeDepth
|
432 Ft ,3 In |
|
SizeFrontage
|
200 Ft ,1 In |
|
SizeIrregular
|
200.11 X 432.27 Ft ; 200.11 X 432.27 X 200.11 X 438.87 |
|
SizeTotalText
|
200.11 X 432.27 Ft ; 200.11 X 432.27 X 200.11 X 438.87|1/2 - 1.99 Acres |
Rooms
| Level |
Type |
Length |
Width |
Dimensions |
|
Basement |
Kitchen |
7.3 m |
3.6 m |
7.3 m x 3.6 m |
|
Basement |
Office |
3.52 m |
2.25 m |
3.52 m x 2.25 m |
|
Basement |
Bedroom |
4.7 m |
3.1 m |
4.7 m x 3.1 m |
|
Basement |
Bedroom |
3.4 m |
3 m |
3.4 m x 3 m |
|
Basement |
Living Room |
4 m |
3 m |
4 m x 3 m |
|
Main Level |
Foyer |
4.2 m |
2 m |
4.2 m x 2 m |
|
Main Level |
Living Room |
5.5 m |
3.9 m |
5.5 m x 3.9 m |
|
Main Level |
Dining Room |
3.5 m |
2.8 m |
3.5 m x 2.8 m |
|
Main Level |
Kitchen |
4.5 m |
3.4 m |
4.5 m x 3.4 m |
|
Main Level |
Primary Bedroom |
4.35 m |
3.4 m |
4.35 m x 3.4 m |
|
Main Level |
Bedroom |
3.65 m |
2.7 m |
3.65 m x 2.7 m |
|
Main Level |
Bedroom |
3 m |
3.2 m |
3 m x 3.2 m |
https://www.realtor.ca/real-estate/27319714/17-woodland-road-amaranth-rural-amaranth
















































