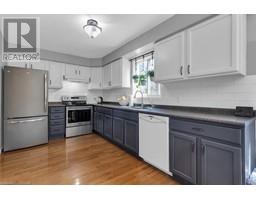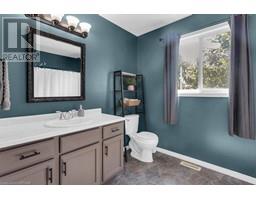3 Bedroom
2 Bathroom
1494.39 sqft
2 Level
Central Air Conditioning
Forced Air
Landscaped
$545,000
Welcome to this beautifully maintained 3-bedroom, 1.5-bathroom home. Step into a bright and airy living room, perfect for cozy gatherings. Large windows allow natural light to flood the space, creating a warm and welcoming atmosphere. The kitchen features modern appliances, ample counter space, and a charming dining area, making meal prep a delight. Perfect for hosting family dinners or casual get-togethers. Enjoy an expansive outdoor space, complete with a shed for storage and a greenhouse for gardening enthusiasts. Over 600 sq. ft. of unfinished basement offers a world of possibilities, providing ample space for storage or the opportunity to create your dream project. This prime location is just a short walk to the local elementary school, making it an ideal choice for families. Close to parks, shopping, and dining options. Don’t miss this incredible opportunity to own a lovely home in a desirable neighborhood! (id:47351)
Open House
This property has open houses!
Starts at:
12:30 pm
Ends at:
2:00 pm
Property Details
|
MLS® Number
|
40647738 |
|
Property Type
|
Single Family |
|
AmenitiesNearBy
|
Playground, Shopping |
|
EquipmentType
|
Water Heater |
|
ParkingSpaceTotal
|
4 |
|
RentalEquipmentType
|
Water Heater |
|
Structure
|
Greenhouse, Shed |
Building
|
BathroomTotal
|
2 |
|
BedroomsAboveGround
|
3 |
|
BedroomsTotal
|
3 |
|
Appliances
|
Dishwasher, Dryer, Refrigerator, Stove, Water Softener, Washer |
|
ArchitecturalStyle
|
2 Level |
|
BasementDevelopment
|
Unfinished |
|
BasementType
|
Full (unfinished) |
|
ConstructedDate
|
1999 |
|
ConstructionStyleAttachment
|
Detached |
|
CoolingType
|
Central Air Conditioning |
|
ExteriorFinish
|
Brick, Concrete, Vinyl Siding |
|
Fixture
|
Ceiling Fans |
|
FoundationType
|
Poured Concrete |
|
HalfBathTotal
|
1 |
|
HeatingType
|
Forced Air |
|
StoriesTotal
|
2 |
|
SizeInterior
|
1494.39 Sqft |
|
Type
|
House |
|
UtilityWater
|
Municipal Water |
Parking
Land
|
Acreage
|
No |
|
LandAmenities
|
Playground, Shopping |
|
LandscapeFeatures
|
Landscaped |
|
Sewer
|
Municipal Sewage System |
|
SizeDepth
|
121 Ft |
|
SizeFrontage
|
36 Ft |
|
SizeTotalText
|
Under 1/2 Acre |
|
ZoningDescription
|
R1 |
Rooms
| Level |
Type |
Length |
Width |
Dimensions |
|
Second Level |
4pc Bathroom |
|
|
7'5'' x 9'9'' |
|
Second Level |
Primary Bedroom |
|
|
23'0'' x 10'9'' |
|
Second Level |
Bedroom |
|
|
13'9'' x 10'6'' |
|
Second Level |
Bedroom |
|
|
12'0'' x 10'6'' |
|
Main Level |
2pc Bathroom |
|
|
5'6'' x 4'10'' |
|
Main Level |
Foyer |
|
|
4'11'' x 10'6'' |
|
Main Level |
Kitchen |
|
|
13'7'' x 8'9'' |
|
Main Level |
Living Room |
|
|
17'1'' x 15'5'' |
|
Main Level |
Dining Room |
|
|
10'9'' x 9'1'' |
Utilities
https://www.realtor.ca/real-estate/27440115/17-trillium-drive-tillsonburg














































