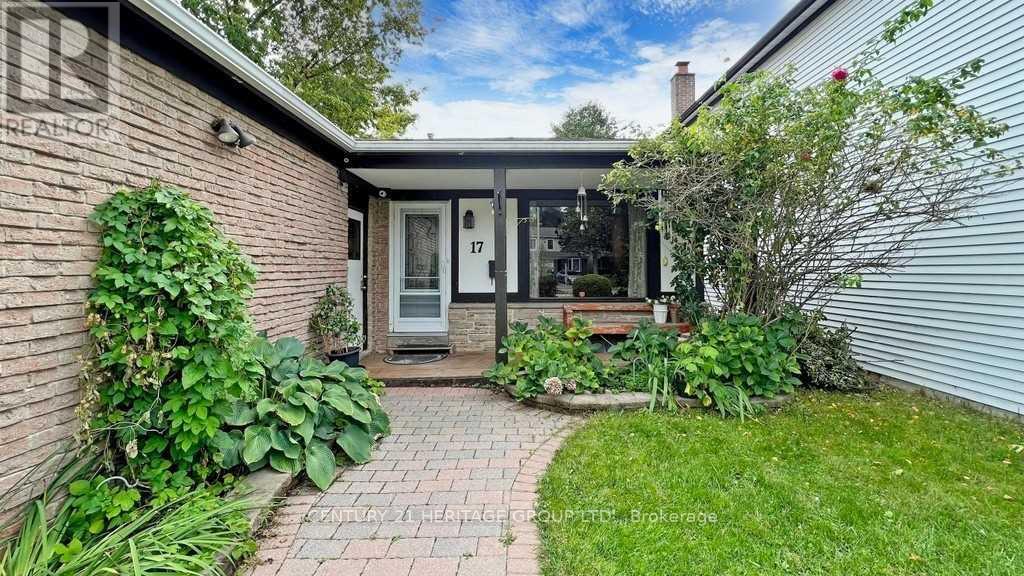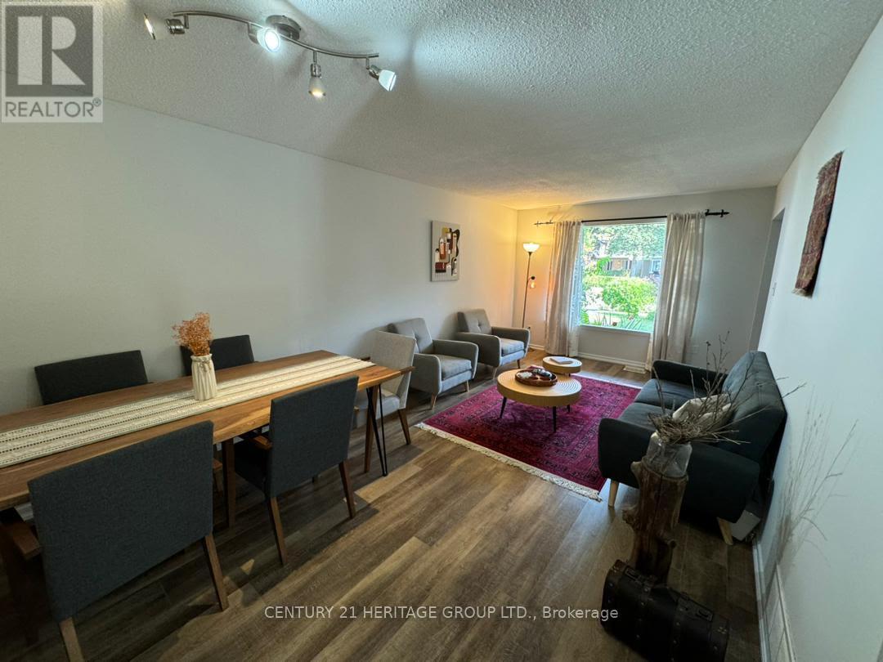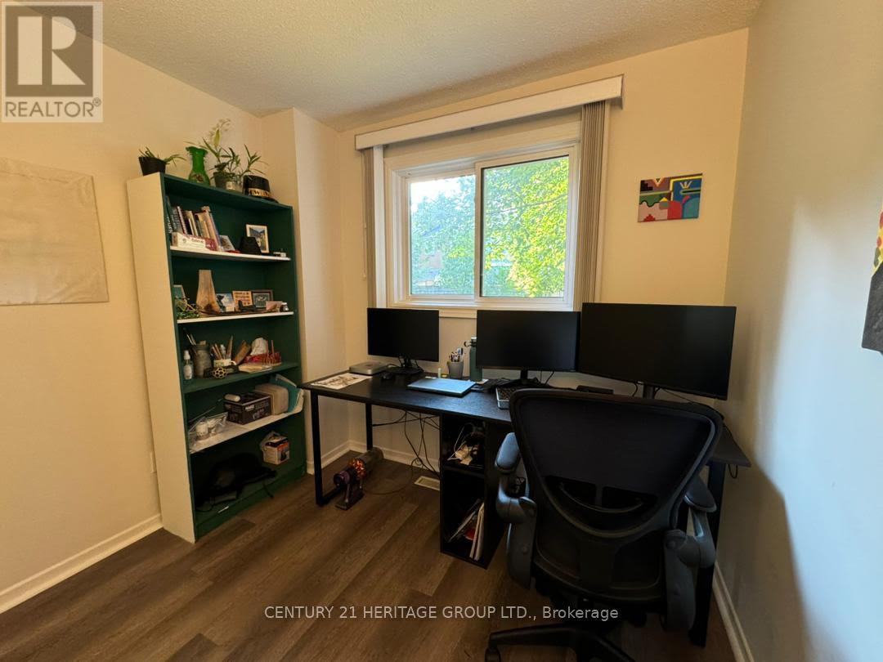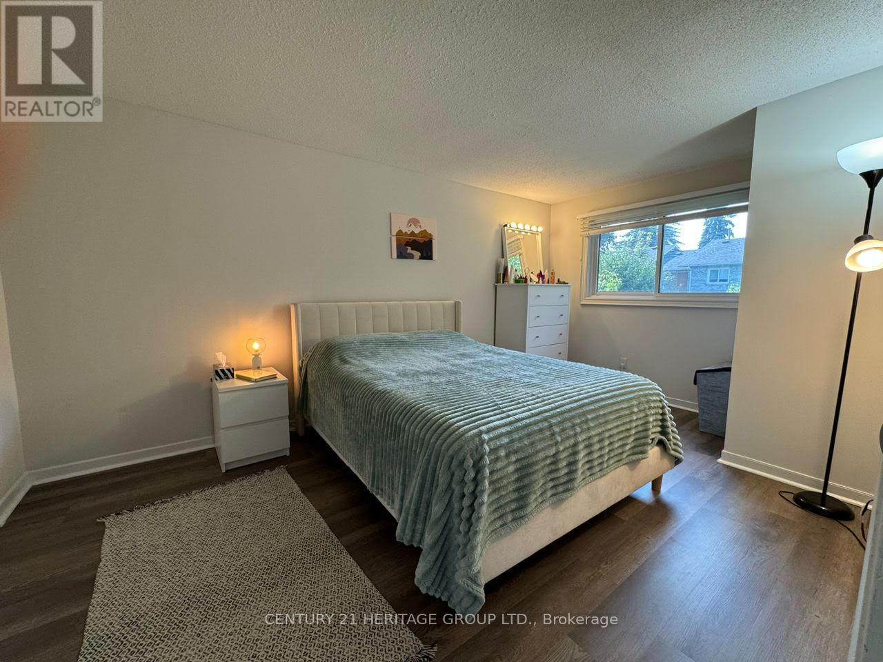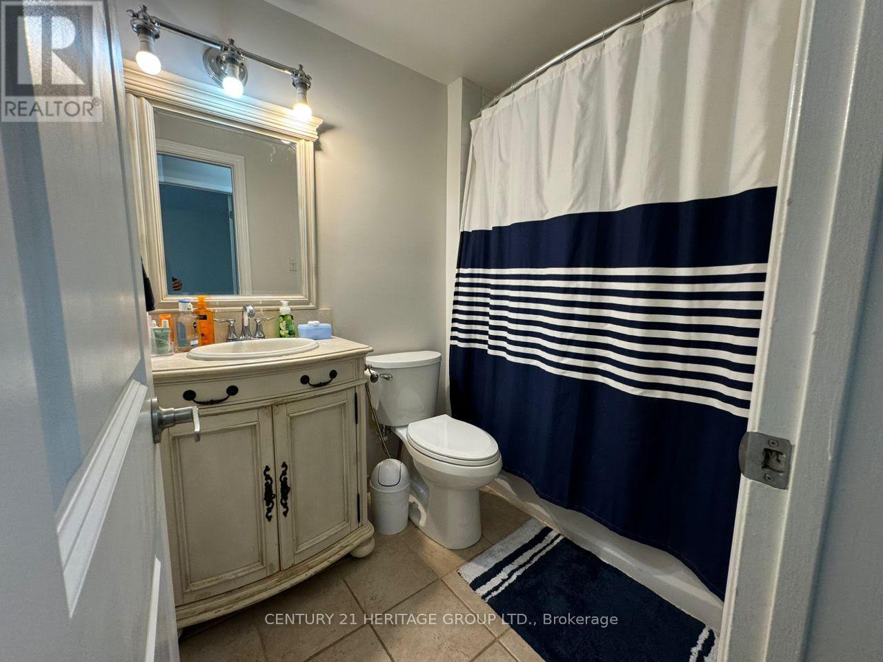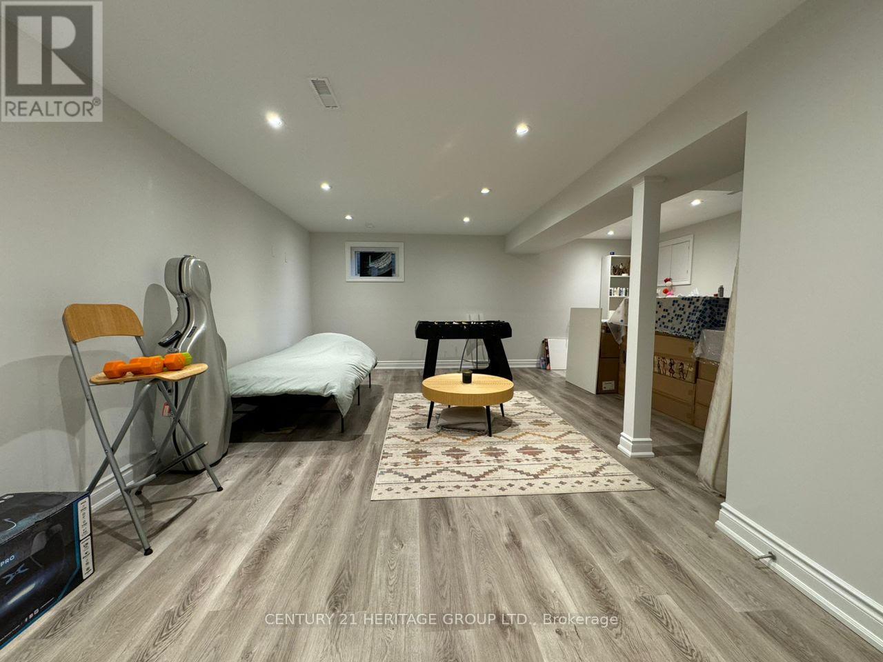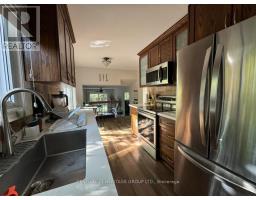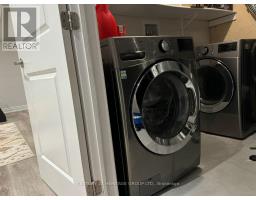4 Bedroom
2 Bathroom
Central Air Conditioning
Forced Air
$3,700 Monthly
Incredible Family Value! On Deep, Fenced Lot In Central Richmond Hill. Beautiful, Well-Maintained Home , New Counter Top, , Stainless Steels Appliances 2021,Main Floor 2021,Bathroom 2021,Deck 2021, Fresh Painting,Sparkles! Split-Layout W/ Open Concept Kitchen ,*Quartz Countertop In Kitchen , Very Convenient Location: Walk To Hillcrest Mall,Trails, Parks, Excellent Schools,Richvale Community Centre & Pool, Viva Bus Stops, Restaurants,*Minutes To 407/400/404. ** This is a linked property.** **** EXTRAS **** Stainless Steels Fridge, Stove, Built In Dishwasher, Built In Microwave ,Washer , Dryer , All Existing Light Fixtures, All Window Coverings, Electric Garage Door Opener. All Security Cameras, Hot Water Tank Rental. tenant pays all utilities (id:47351)
Property Details
|
MLS® Number
|
N9359222 |
|
Property Type
|
Single Family |
|
Community Name
|
North Richvale |
|
AmenitiesNearBy
|
Hospital, Park, Public Transit, Schools |
|
ParkingSpaceTotal
|
3 |
Building
|
BathroomTotal
|
2 |
|
BedroomsAboveGround
|
3 |
|
BedroomsBelowGround
|
1 |
|
BedroomsTotal
|
4 |
|
BasementDevelopment
|
Finished |
|
BasementType
|
N/a (finished) |
|
ConstructionStyleAttachment
|
Detached |
|
ConstructionStyleSplitLevel
|
Backsplit |
|
CoolingType
|
Central Air Conditioning |
|
ExteriorFinish
|
Aluminum Siding, Brick Facing |
|
FlooringType
|
Vinyl, Laminate, Hardwood |
|
HeatingFuel
|
Natural Gas |
|
HeatingType
|
Forced Air |
|
Type
|
House |
|
UtilityWater
|
Municipal Water |
Parking
Land
|
Acreage
|
No |
|
FenceType
|
Fenced Yard |
|
LandAmenities
|
Hospital, Park, Public Transit, Schools |
|
Sewer
|
Sanitary Sewer |
|
SizeDepth
|
130 Ft ,4 In |
|
SizeFrontage
|
34 Ft ,2 In |
|
SizeIrregular
|
34.17 X 130.35 Ft ; 34.17 Ft X 130.35 Ft X 40.51 Ft X 132.76 |
|
SizeTotalText
|
34.17 X 130.35 Ft ; 34.17 Ft X 130.35 Ft X 40.51 Ft X 132.76 |
Rooms
| Level |
Type |
Length |
Width |
Dimensions |
|
Basement |
Recreational, Games Room |
5.86 m |
5.15 m |
5.86 m x 5.15 m |
|
Main Level |
Living Room |
6.82 m |
3.34 m |
6.82 m x 3.34 m |
|
Main Level |
Dining Room |
6.82 m |
3.34 m |
6.82 m x 3.34 m |
|
Main Level |
Kitchen |
5.2 m |
2.71 m |
5.2 m x 2.71 m |
|
Upper Level |
Primary Bedroom |
3.04 m |
2.68 m |
3.04 m x 2.68 m |
|
Upper Level |
Bedroom 2 |
2.7 m |
2.66 m |
2.7 m x 2.66 m |
|
Ground Level |
Family Room |
5.08 m |
3.01 m |
5.08 m x 3.01 m |
|
Ground Level |
Bedroom 3 |
4.8 m |
3.01 m |
4.8 m x 3.01 m |
https://www.realtor.ca/real-estate/27445057/17-springhead-gardens-richmond-hill-north-richvale-north-richvale

