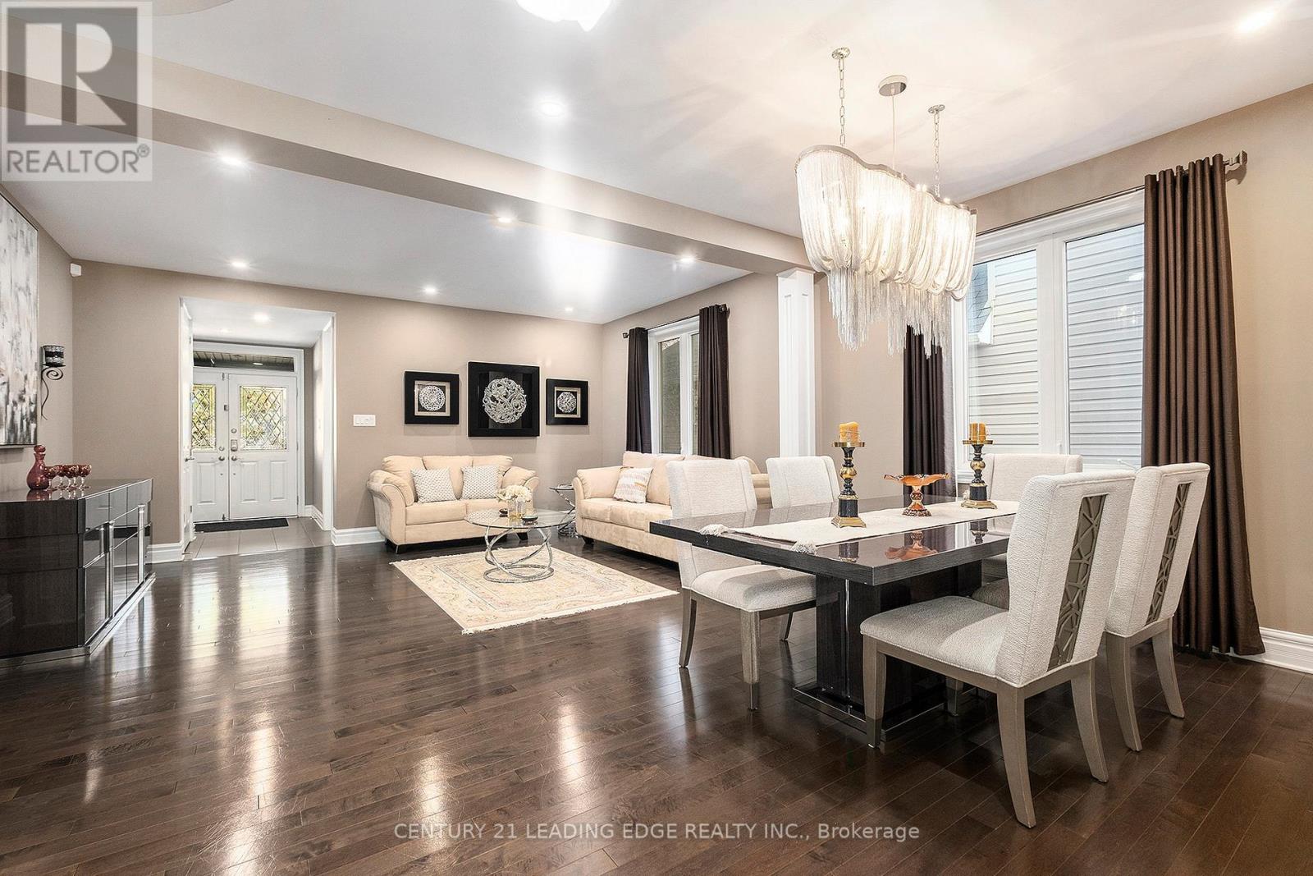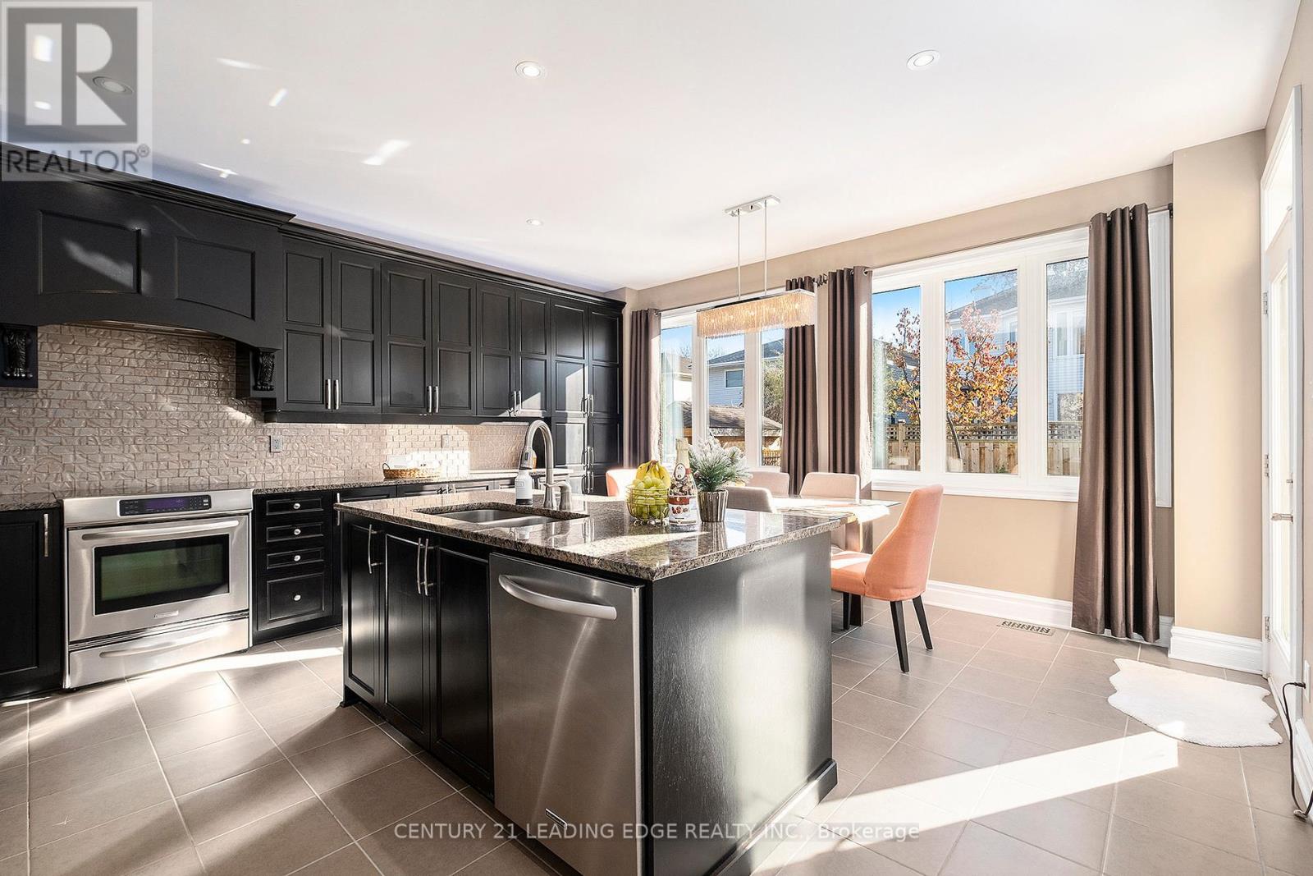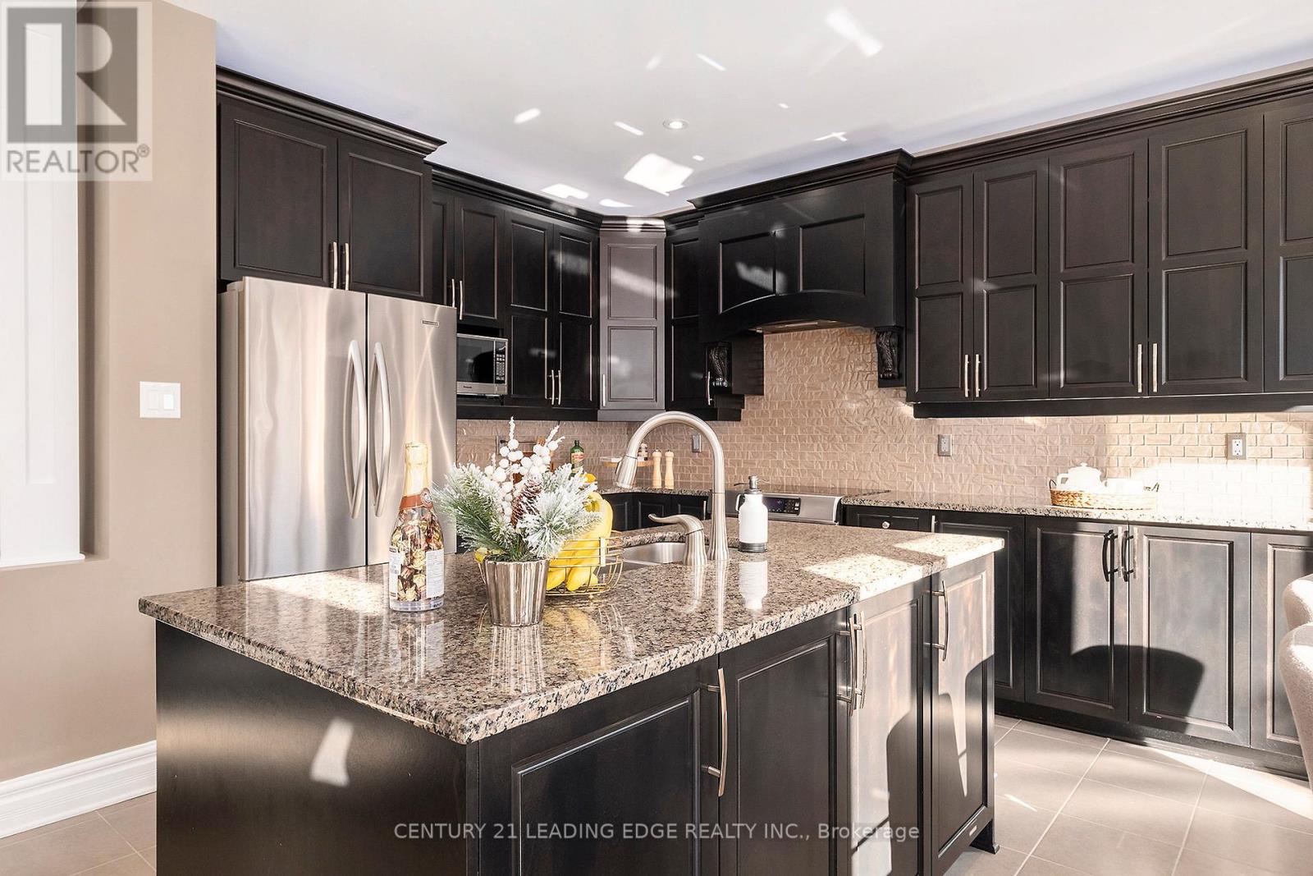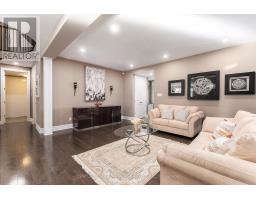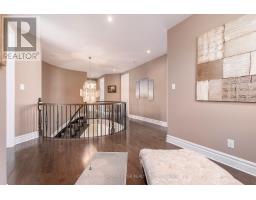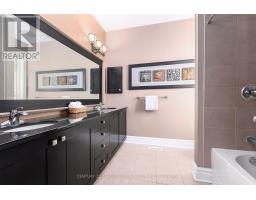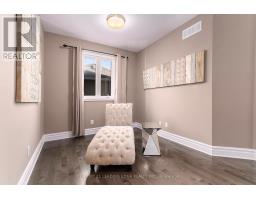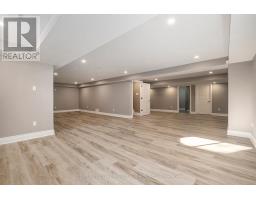4 Bedroom
5 Bathroom
Fireplace
Inground Pool
Central Air Conditioning
Forced Air
$1,488,998
Stunning Rockcliffe Model with Resort-Style Backyard in Kanata! Experience luxury and elegance in this rare Rockcliffe model, designed to impress with its exceptional layout, work-from- home functionality, and a backyard paradise complete with a saltwater pool. The magnificent staircase stands as the focal point of the home's architectural elegance. *The main floor of this stunning home sets an inviting tone with gleaming hardwood floors and designer lighting. The spacious open-concept living and dining room is perfect for entertaining, while the cozy family room, complete with a fireplace, offers a relaxing retreat. A chef-inspired granite kitchen, equipped with stainless steel appliances, plenty of cabinets and a sunny breakfast area, overlooks the resort-like backyard. *Upstairs, the second floor boasts four generously sized bedrooms. The luxurious primary suite features a walk-in closet and spa-like ensuite bath, while a second suite includes it's own private ensuite. Two addition bedrooms are thoughtfully designed with access to a beautifully appointed bath. *The lower level adds even more versatility with a light-filled recreation room, a full bath, and ample storage space. There is also the option to create a fifth bedroom, a gym, or a home theatre, tailored to your needs. *Outside, the beautifully landscaped backyard is a true oasis, complete with a saltwater pool and plenty of space for relaxing or entertaining. * Nestled in the heart of Kanata, this home combines style, functionality, and comfort, offering an exceptional lifestyle opportunity. **Don't miss your chance to make it yours** **** EXTRAS **** Stove, microwave,dryer,washer, refridgerator, hood fan, central air, all ELF's All Window coverings, all pool equipment, remote garage door opener (id:47351)
Property Details
|
MLS® Number
|
X10434151 |
|
Property Type
|
Single Family |
|
Community Name
|
9008 - Kanata - Morgan's Grant/South March |
|
ParkingSpaceTotal
|
6 |
|
PoolType
|
Inground Pool |
Building
|
BathroomTotal
|
5 |
|
BedroomsAboveGround
|
4 |
|
BedroomsTotal
|
4 |
|
Amenities
|
Fireplace(s) |
|
Appliances
|
Garage Door Opener Remote(s) |
|
BasementDevelopment
|
Partially Finished |
|
BasementType
|
Full (partially Finished) |
|
ConstructionStyleAttachment
|
Detached |
|
CoolingType
|
Central Air Conditioning |
|
ExteriorFinish
|
Brick, Vinyl Siding |
|
FireplacePresent
|
Yes |
|
FireplaceTotal
|
1 |
|
FlooringType
|
Hardwood, Tile, Carpeted |
|
FoundationType
|
Poured Concrete |
|
HalfBathTotal
|
1 |
|
HeatingFuel
|
Natural Gas |
|
HeatingType
|
Forced Air |
|
StoriesTotal
|
2 |
|
Type
|
House |
|
UtilityWater
|
Municipal Water |
Parking
Land
|
Acreage
|
No |
|
FenceType
|
Fenced Yard |
|
Sewer
|
Sanitary Sewer |
|
SizeDepth
|
96 Ft ,9 In |
|
SizeFrontage
|
46 Ft ,3 In |
|
SizeIrregular
|
46.28 X 96.78 Ft |
|
SizeTotalText
|
46.28 X 96.78 Ft |
|
ZoningDescription
|
Residential |
Rooms
| Level |
Type |
Length |
Width |
Dimensions |
|
Second Level |
Primary Bedroom |
6.47 m |
6 m |
6.47 m x 6 m |
|
Second Level |
Bedroom 2 |
3.91 m |
6.12 m |
3.91 m x 6.12 m |
|
Second Level |
Bedroom 3 |
3.77 m |
4 m |
3.77 m x 4 m |
|
Second Level |
Bedroom 4 |
3.3 m |
4.99 m |
3.3 m x 4.99 m |
|
Main Level |
Office |
3.52 m |
3.52 m |
3.52 m x 3.52 m |
|
Main Level |
Living Room |
6.07 m |
3.59 m |
6.07 m x 3.59 m |
|
Main Level |
Dining Room |
3.55 m |
3.25 m |
3.55 m x 3.25 m |
|
Main Level |
Kitchen |
4.96 m |
5.82 m |
4.96 m x 5.82 m |
|
Main Level |
Eating Area |
4.85 m |
2.25 m |
4.85 m x 2.25 m |
|
Main Level |
Family Room |
5.96 m |
3.96 m |
5.96 m x 3.96 m |
Utilities
|
Cable
|
Installed |
|
Sewer
|
Installed |
https://www.realtor.ca/real-estate/27673083/17-rutherglen-terrace-ottawa-9008-kanata-morgans-grantsouth-march











