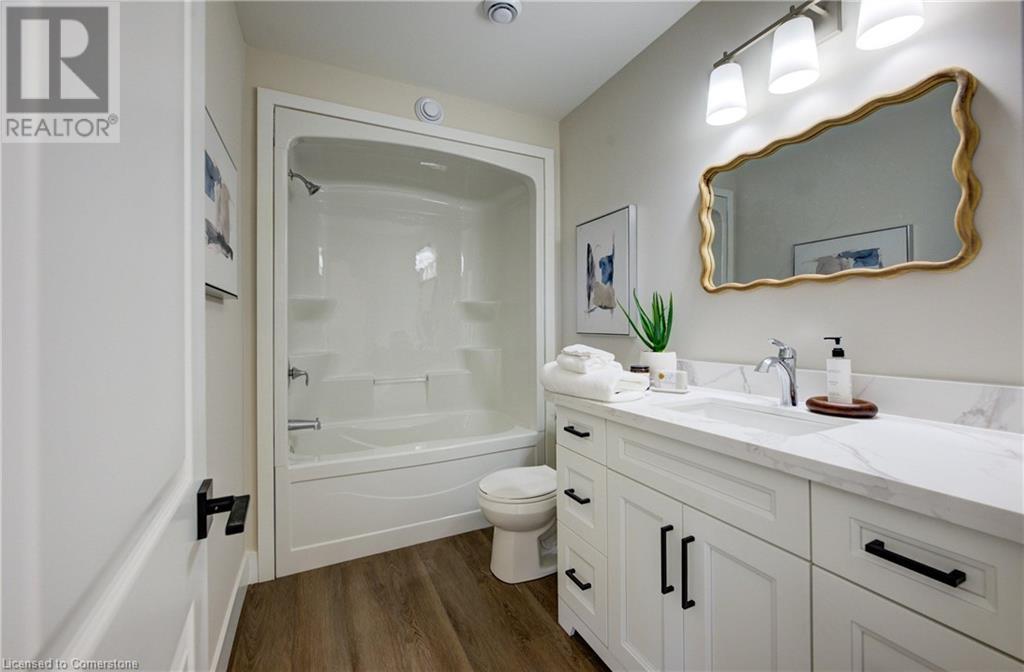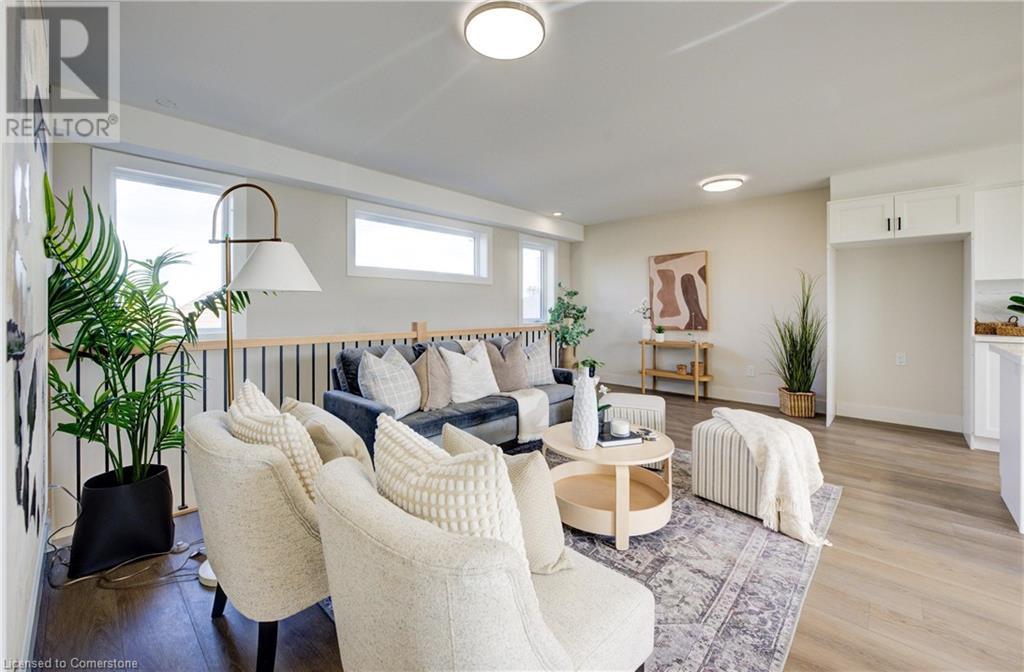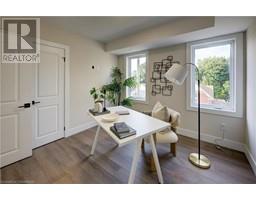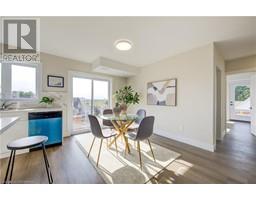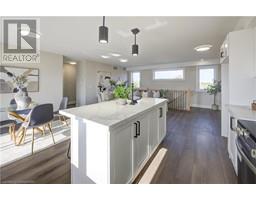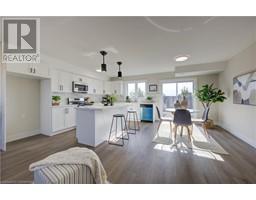$429,000Maintenance, Insurance, Landscaping, Property Management
$289.75 Monthly
Maintenance, Insurance, Landscaping, Property Management
$289.75 MonthlyThis brand-new 2 bedroom home is ready and waiting for you to move in! Be the first to live in this beautiful, never-before-occupied property, fully finished and move-in ready. Enjoy the advantages of buying new construction, including the opportunity to secure a 30-year mortgage amortization. For a limited time, you can also take advantage of no maintenance fees for one full year! This is an exceptional offer, so don’t wait! The builder is flexible on financing options, with creative solutions to help make your dream of homeownership a reality. They are open to options such as a vendor take-back mortgage or a rent-to-own program, so you have choices to suit your needs. If owning a home in 2025 is your goal, this builder can make it happen! Act now before this amazing opportunity is gone! (id:47351)
Property Details
| MLS® Number | 40689262 |
| Property Type | Single Family |
| AmenitiesNearBy | Airport, Golf Nearby, Hospital, Park, Place Of Worship, Schools |
| CommunityFeatures | Community Centre |
| EquipmentType | Water Heater |
| Features | Conservation/green Belt, Paved Driveway, No Pet Home |
| ParkingSpaceTotal | 1 |
| RentalEquipmentType | Water Heater |
Building
| BathroomTotal | 1 |
| BedroomsAboveGround | 2 |
| BedroomsTotal | 2 |
| Appliances | Dishwasher, Dryer, Refrigerator, Stove, Washer |
| BasementType | None |
| ConstructedDate | 2024 |
| ConstructionStyleAttachment | Attached |
| CoolingType | Central Air Conditioning |
| ExteriorFinish | Brick Veneer, Hardboard |
| FoundationType | Poured Concrete |
| HeatingFuel | Natural Gas |
| HeatingType | Forced Air, Heat Pump |
| SizeInterior | 667 Sqft |
| Type | Row / Townhouse |
| UtilityWater | Municipal Water |
Land
| AccessType | Highway Nearby |
| Acreage | No |
| LandAmenities | Airport, Golf Nearby, Hospital, Park, Place Of Worship, Schools |
| Sewer | Municipal Sewage System |
| SizeFrontage | 68 Ft |
| SizeTotalText | Unknown |
| ZoningDescription | Res |
Rooms
| Level | Type | Length | Width | Dimensions |
|---|---|---|---|---|
| Main Level | 4pc Bathroom | Measurements not available | ||
| Main Level | Primary Bedroom | 8'6'' x 11'1'' | ||
| Main Level | Bedroom | 8'6'' x 9'9'' | ||
| Main Level | Living Room | 15'7'' x 9'7'' | ||
| Main Level | Kitchen | 15'7'' x 8'2'' |
https://www.realtor.ca/real-estate/27790987/17-peter-street-unit-2-kitchener





