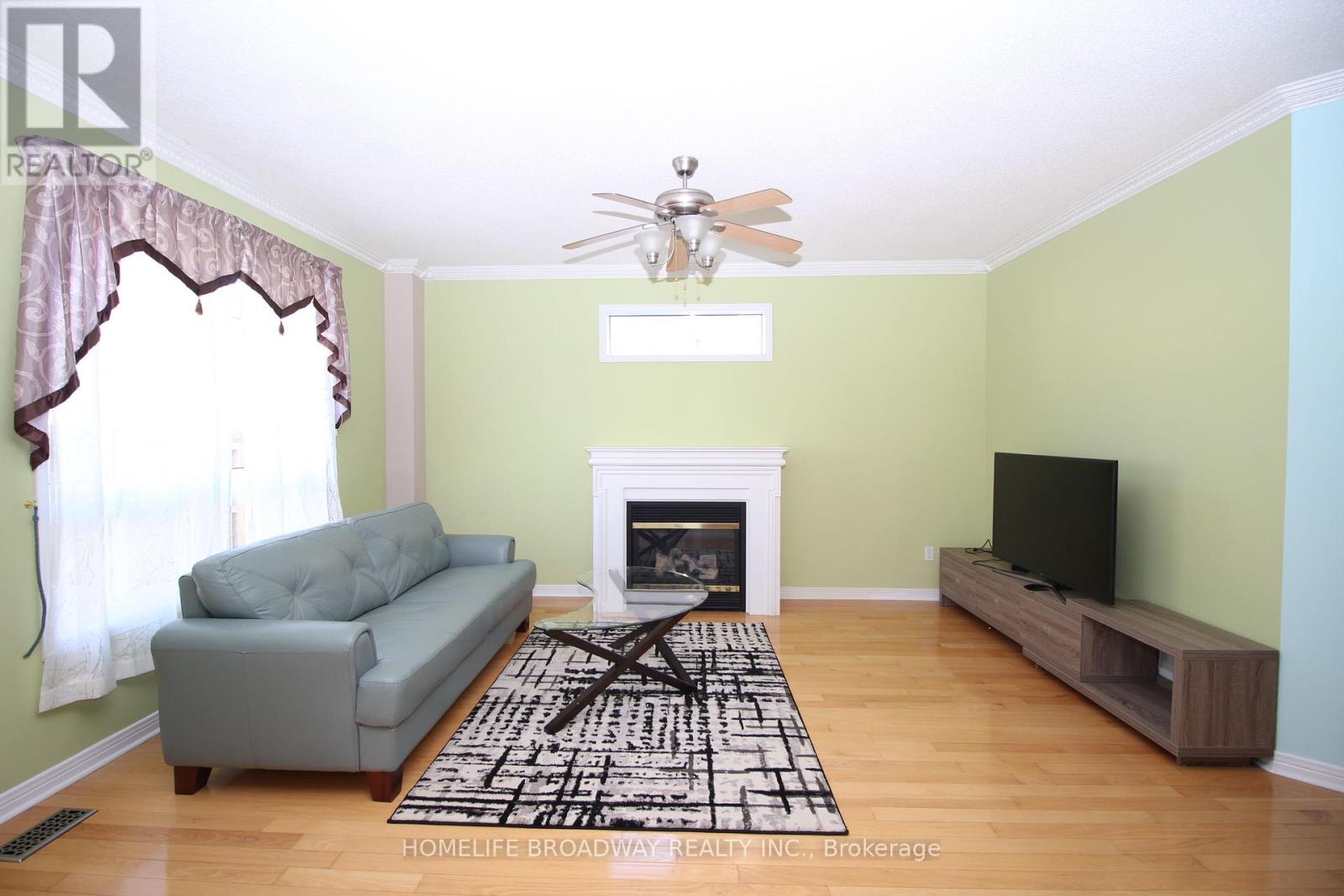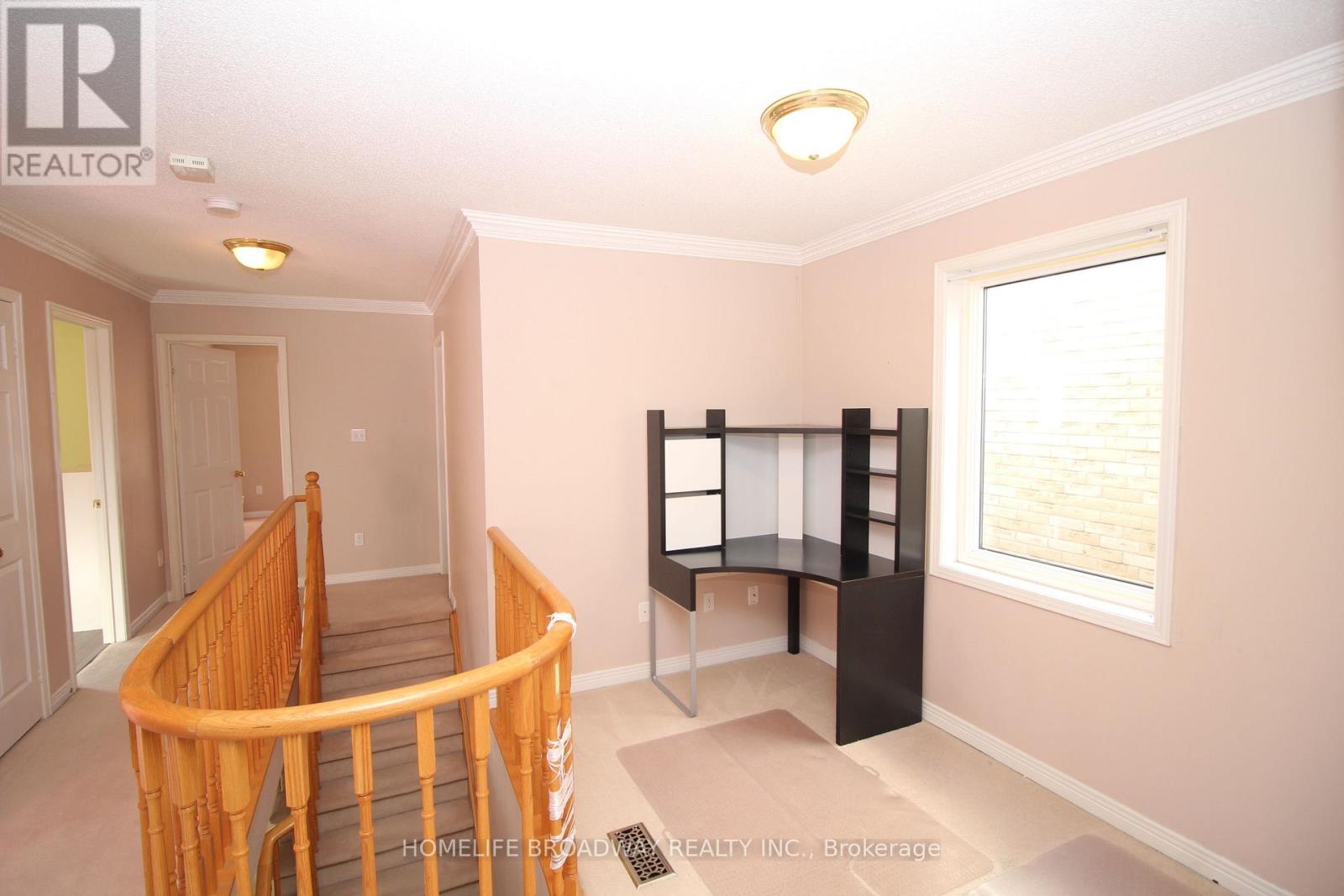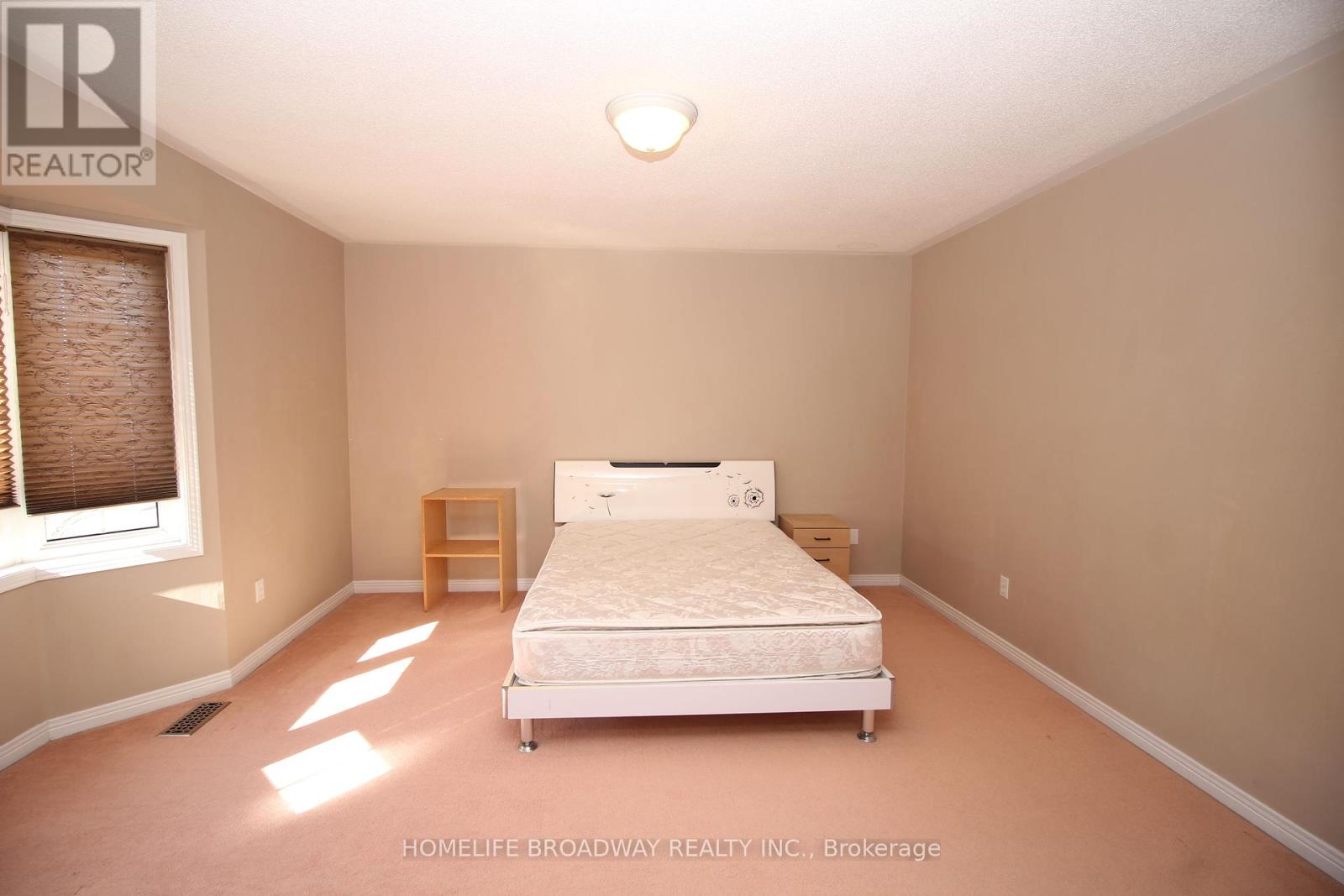4 Bedroom
3 Bathroom
Fireplace
Central Air Conditioning
Forced Air
$4,000 Monthly
Excellent Location! A Well-Maintained, Partial Furnished Lovely 4Br. Detached Family Home InPrestigious High Ranked Pierre Elliot Trudeau High School Area. 9'Ceiling Main Fl, Moulding inLiving/Dining Rm, Family Rm, Primary Bedrm, 2/F Hallway, 2/F Computer Loft. Upgraded HardwoodFl, Open concept Kitchen, Breakfast Area-Walk Out To Back Yard w/Stone Patio, Direct AccessFrom Garage. Steps To Buses, Minutes To Community Centre, Markville Mall, Libraries, Go Train,Restaurants, Parks And Trails. A must see. (id:47351)
Property Details
|
MLS® Number
|
N12005953 |
|
Property Type
|
Single Family |
|
Community Name
|
Berczy |
|
Parking Space Total
|
4 |
Building
|
Bathroom Total
|
3 |
|
Bedrooms Above Ground
|
4 |
|
Bedrooms Total
|
4 |
|
Appliances
|
Dishwasher, Dryer, Stove, Washer, Window Coverings, Refrigerator |
|
Basement Development
|
Unfinished |
|
Basement Type
|
N/a (unfinished) |
|
Construction Style Attachment
|
Detached |
|
Cooling Type
|
Central Air Conditioning |
|
Exterior Finish
|
Brick |
|
Fireplace Present
|
Yes |
|
Flooring Type
|
Hardwood, Ceramic, Carpeted |
|
Foundation Type
|
Concrete |
|
Half Bath Total
|
1 |
|
Heating Fuel
|
Natural Gas |
|
Heating Type
|
Forced Air |
|
Stories Total
|
2 |
|
Type
|
House |
|
Utility Water
|
Municipal Water |
Parking
Land
|
Acreage
|
No |
|
Sewer
|
Sanitary Sewer |
|
Size Depth
|
109 Ft ,8 In |
|
Size Frontage
|
31 Ft ,1 In |
|
Size Irregular
|
31.16 X 109.74 Ft |
|
Size Total Text
|
31.16 X 109.74 Ft |
Rooms
| Level |
Type |
Length |
Width |
Dimensions |
|
Second Level |
Primary Bedroom |
4.87 m |
4.14 m |
4.87 m x 4.14 m |
|
Second Level |
Bedroom 2 |
4.41 m |
4.08 m |
4.41 m x 4.08 m |
|
Second Level |
Bedroom 3 |
3.43 m |
3.03 m |
3.43 m x 3.03 m |
|
Second Level |
Bedroom 4 |
3.27 m |
3.03 m |
3.27 m x 3.03 m |
|
Second Level |
Den |
3.02 m |
1.87 m |
3.02 m x 1.87 m |
|
Main Level |
Living Room |
5.84 m |
4.14 m |
5.84 m x 4.14 m |
|
Main Level |
Dining Room |
5.84 m |
4.14 m |
5.84 m x 4.14 m |
|
Main Level |
Kitchen |
3.6 m |
2.74 m |
3.6 m x 2.74 m |
|
Main Level |
Eating Area |
2.83 m |
3 m |
2.83 m x 3 m |
|
Main Level |
Family Room |
4.82 m |
4.19 m |
4.82 m x 4.19 m |
https://www.realtor.ca/real-estate/27993231/17-oxfordshire-street-markham-berczy-berczy


















































