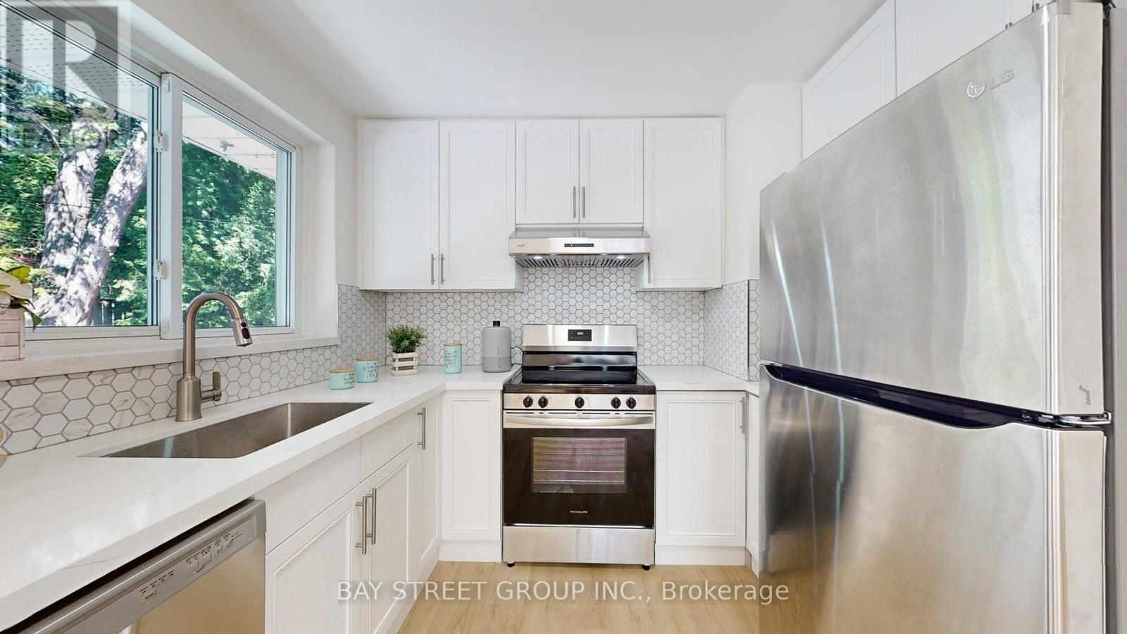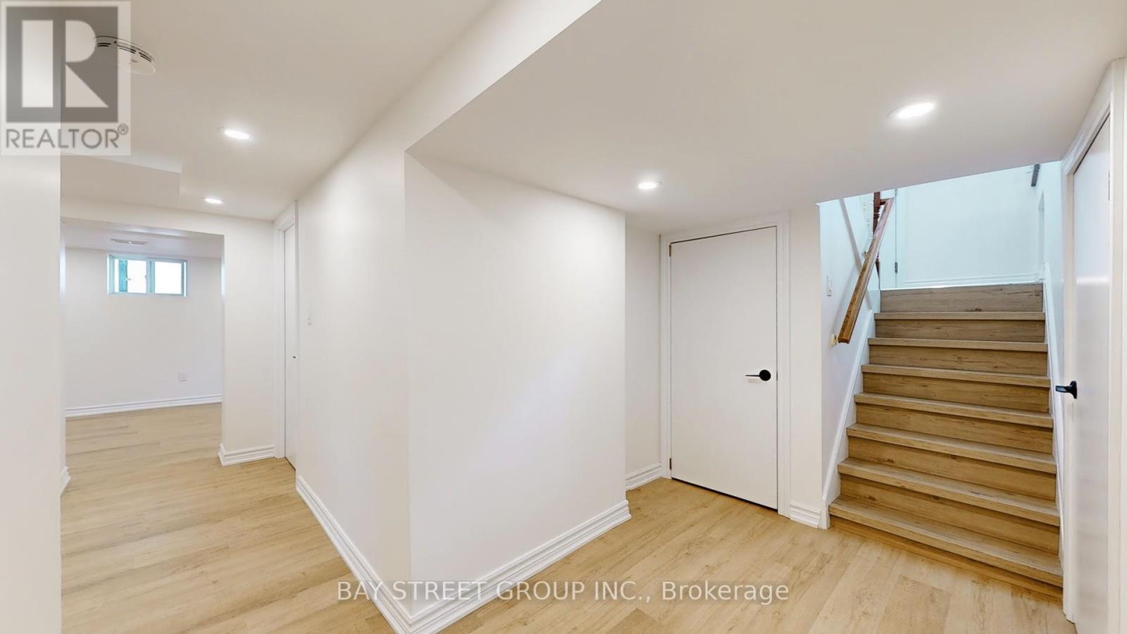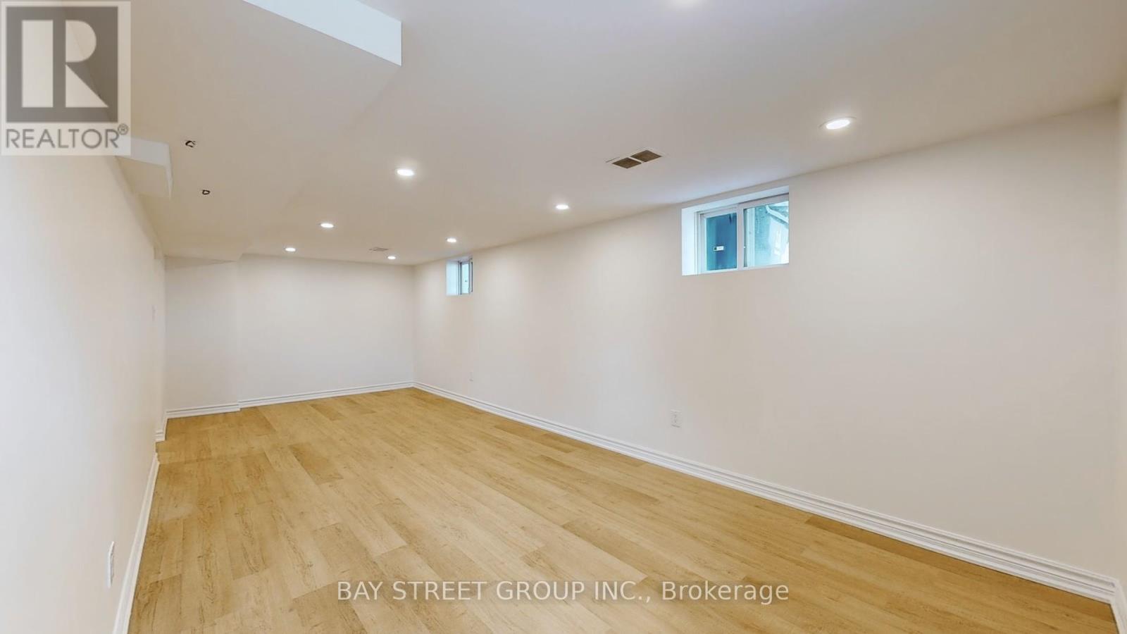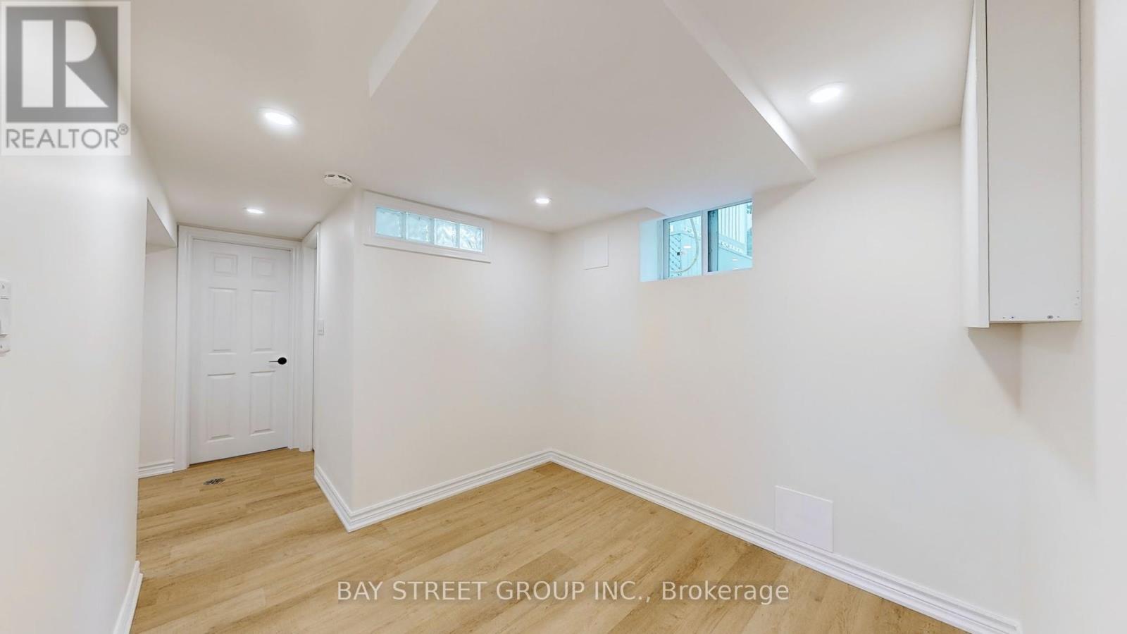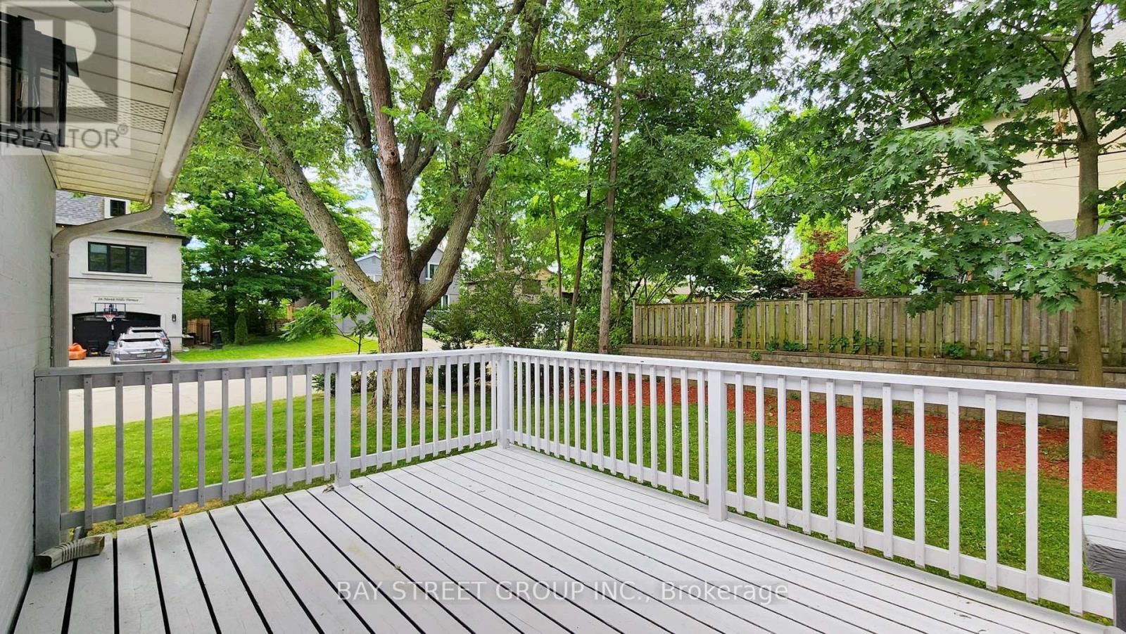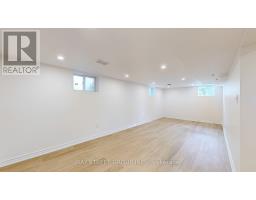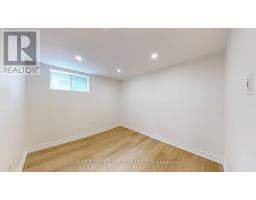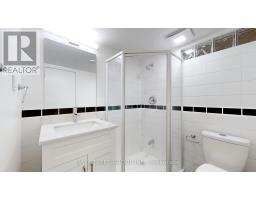5 Bedroom
3 Bathroom
Bungalow
Central Air Conditioning
Forced Air
Landscaped
$1,889,000
Welcome to this beautifully upgraded bungalow located in the sought-after Banbury-Don Mills neighbourhood. Offering a perfect blend of modern upgrades and comfortable living, this home features approximately 1,000 square feet above grade, on a corner lot with area over 6,700 Sqft, with 3 spacious bedrooms on the main floor, 2 additional bedrooms in the basement, and 3 full bathrooms, including a newly added en-suite for the primary bedroom. The interior boasts upgraded vinyl flooring throughout, a newly renovated kitchen with new cabinet doors, mosaic backsplash, quartz countertop, and brand-new stainless steel appliances, including a stove, dishwasher, and exhaust range hood fan. The fully upgraded bathroom on the main floor and the en-suite bathroom with a sliding door for added privacy enhance the living experience. The exterior features an upgraded backyard deck, perfect for outdoor gatherings and relaxation, and a basement with in-law suite potential, offering additional living space or rental opportunity. Located in a family-friendly neighbourhood, this home is surrounded by excellent amenities, including nearby shopping centres, top-rated schools, parks, and easy access to public transport. Don't miss out on the opportunity to own this fantastic home in one of Toronto's most desirable areas. **** EXTRAS **** All elfs, Stove, Fridge, D/W, Exhaust range hood fan, Washer & Dryer, Central-air Gas Furnace, CAC (Heat Pump) (id:47351)
Property Details
|
MLS® Number
|
C8489796 |
|
Property Type
|
Single Family |
|
Community Name
|
Banbury-Don Mills |
|
Amenities Near By
|
Park, Place Of Worship, Public Transit, Schools |
|
Features
|
Carpet Free |
|
Parking Space Total
|
4 |
|
Structure
|
Deck |
Building
|
Bathroom Total
|
3 |
|
Bedrooms Above Ground
|
3 |
|
Bedrooms Below Ground
|
2 |
|
Bedrooms Total
|
5 |
|
Appliances
|
Water Heater, Water Meter |
|
Architectural Style
|
Bungalow |
|
Basement Development
|
Finished |
|
Basement Type
|
Full (finished) |
|
Construction Style Attachment
|
Detached |
|
Cooling Type
|
Central Air Conditioning |
|
Exterior Finish
|
Brick |
|
Foundation Type
|
Concrete |
|
Heating Fuel
|
Natural Gas |
|
Heating Type
|
Forced Air |
|
Stories Total
|
1 |
|
Type
|
House |
|
Utility Water
|
Municipal Water |
Parking
Land
|
Acreage
|
No |
|
Land Amenities
|
Park, Place Of Worship, Public Transit, Schools |
|
Landscape Features
|
Landscaped |
|
Sewer
|
Sanitary Sewer |
|
Size Irregular
|
70 X 105 Ft |
|
Size Total Text
|
70 X 105 Ft |
Rooms
| Level |
Type |
Length |
Width |
Dimensions |
|
Basement |
Recreational, Games Room |
|
|
Measurements not available |
|
Basement |
Bedroom |
|
|
Measurements not available |
|
Basement |
Bedroom |
|
|
Measurements not available |
|
Main Level |
Living Room |
4.75 m |
4.87 m |
4.75 m x 4.87 m |
|
Main Level |
Dining Room |
1.89 m |
2.46 m |
1.89 m x 2.46 m |
|
Main Level |
Kitchen |
4.87 m |
2.9 m |
4.87 m x 2.9 m |
|
Main Level |
Primary Bedroom |
3.2 m |
3.38 m |
3.2 m x 3.38 m |
|
Main Level |
Bedroom 2 |
2.8 m |
2.89 m |
2.8 m x 2.89 m |
|
Main Level |
Bedroom 3 |
3.04 m |
3.16 m |
3.04 m x 3.16 m |
Utilities
https://www.realtor.ca/real-estate/27107234/17-north-hills-terrace-toronto-banbury-don-mills










