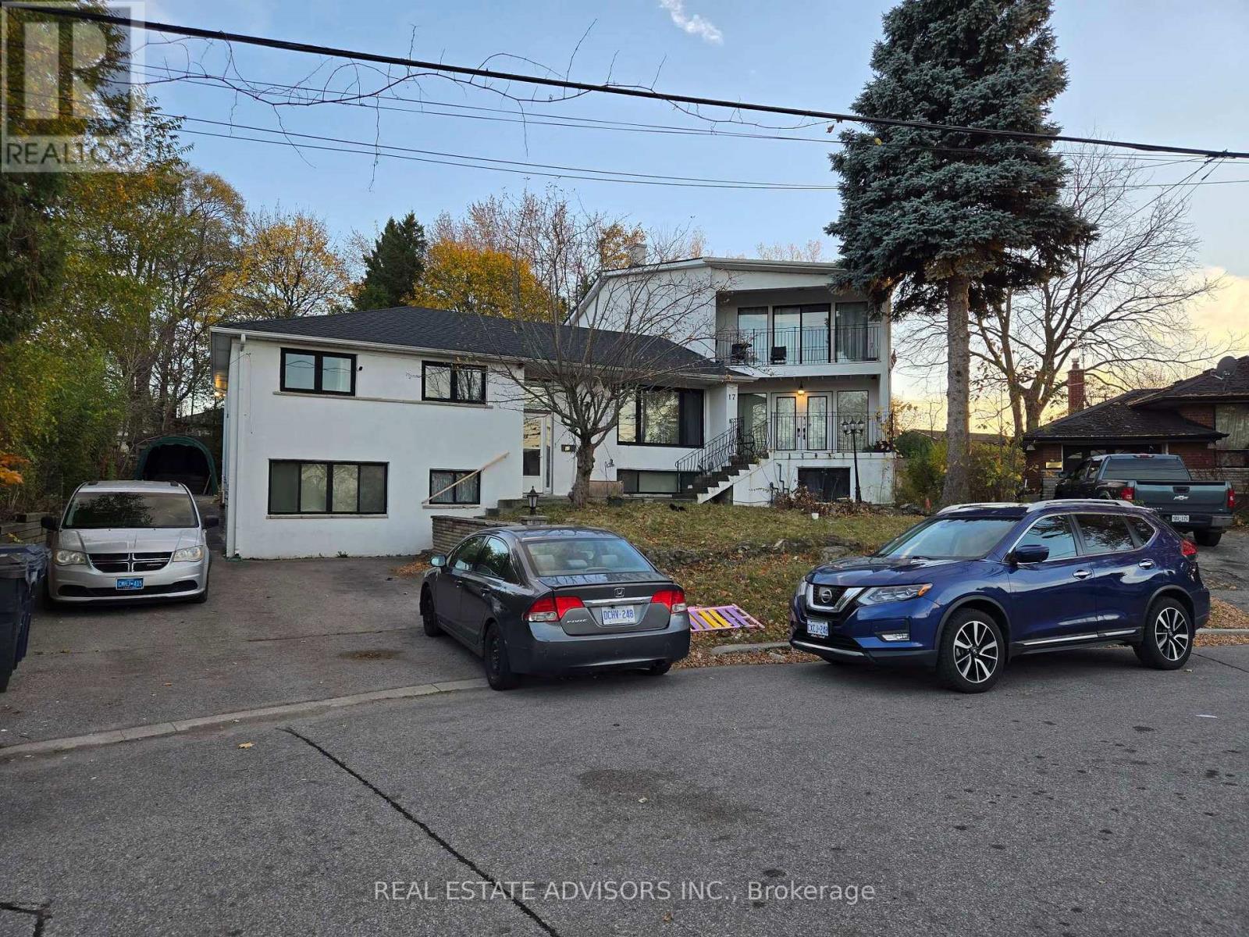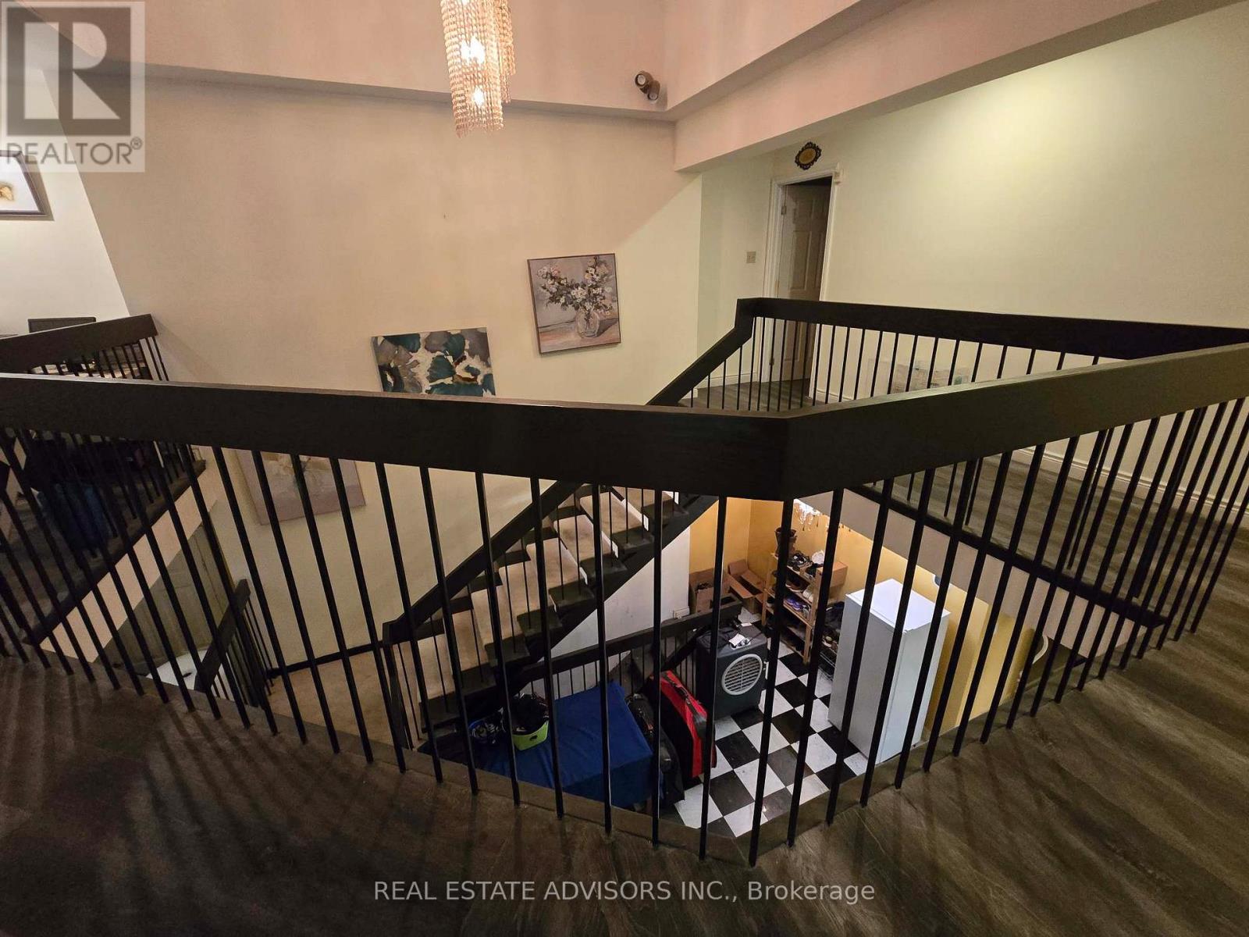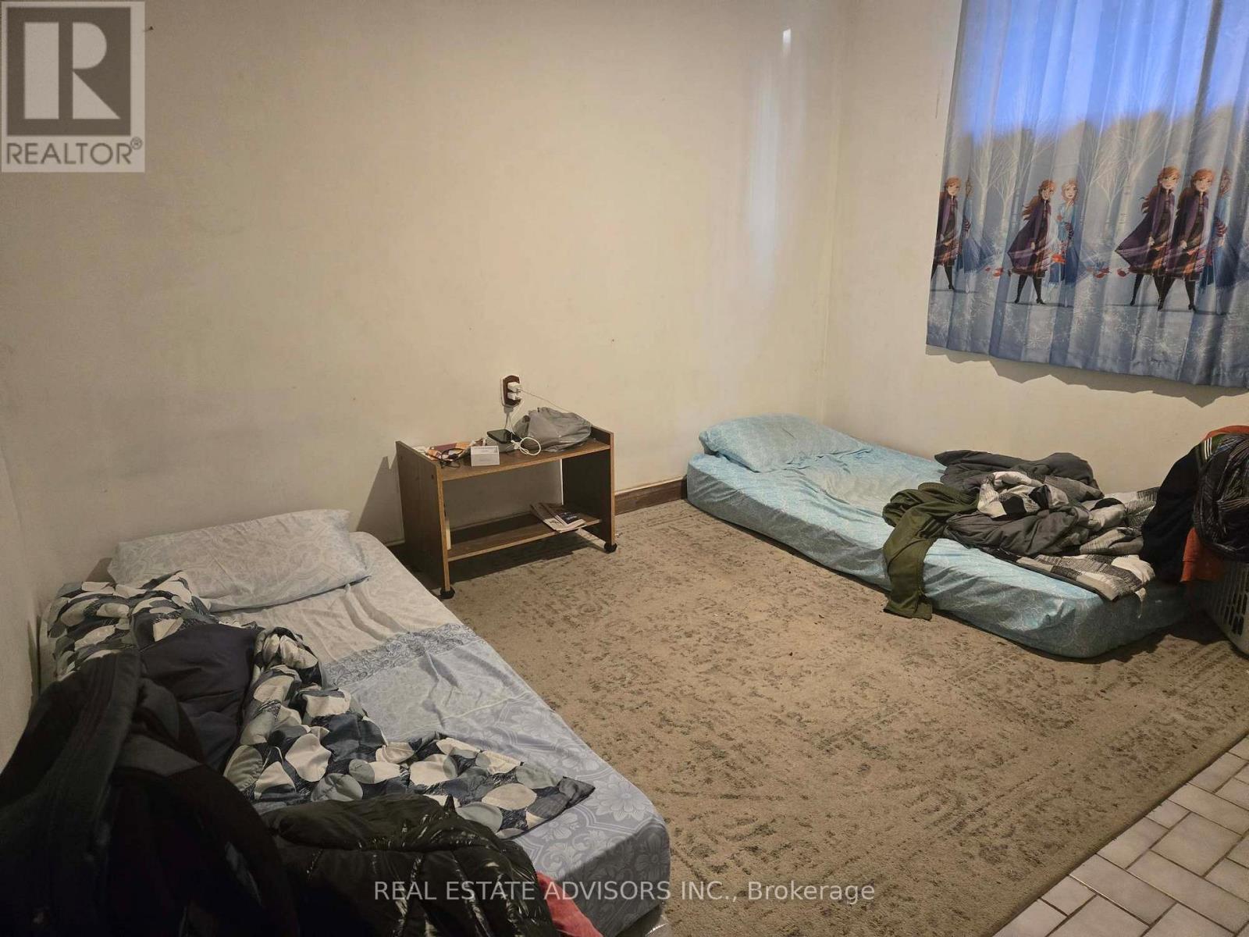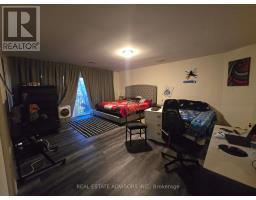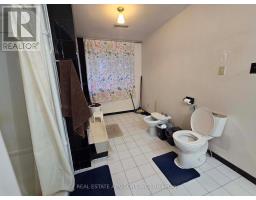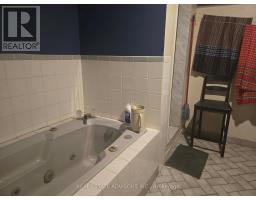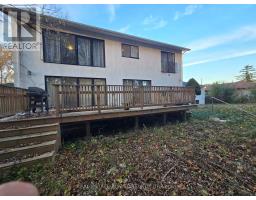7 Bedroom
5 Bathroom
Central Air Conditioning
Forced Air
$1,399,900
Prime Cliffcrest investment opportunity! This substantial four-unit home offers incredible potential for large families, multi-generational living, or savvy investors. Featuring multiple self-contained suites and ample parking for residents and guests, this property is ideal for accommodating in-laws or generating rental income. Benefit from top-rated schools, convenient access to the Scarborough Bluffs, the marina, and GO Transit, making this a truly exceptional offering. (id:47351)
Property Details
| MLS® Number | E11903414 |
| Property Type | Single Family |
| Community Name | Cliffcrest |
| ParkingSpaceTotal | 8 |
Building
| BathroomTotal | 5 |
| BedroomsAboveGround | 5 |
| BedroomsBelowGround | 2 |
| BedroomsTotal | 7 |
| Appliances | Water Heater |
| BasementDevelopment | Finished |
| BasementFeatures | Separate Entrance |
| BasementType | N/a (finished) |
| ConstructionStyleAttachment | Detached |
| CoolingType | Central Air Conditioning |
| ExteriorFinish | Brick, Stucco |
| FoundationType | Concrete |
| HalfBathTotal | 1 |
| HeatingFuel | Natural Gas |
| HeatingType | Forced Air |
| StoriesTotal | 3 |
| Type | House |
| UtilityWater | Municipal Water |
Land
| Acreage | No |
| Sewer | Sanitary Sewer |
| SizeDepth | 111 Ft ,1 In |
| SizeFrontage | 60 Ft |
| SizeIrregular | 60.08 X 111.13 Ft |
| SizeTotalText | 60.08 X 111.13 Ft |
Rooms
| Level | Type | Length | Width | Dimensions |
|---|---|---|---|---|
| Second Level | Primary Bedroom | 4.8 m | 4.6 m | 4.8 m x 4.6 m |
| Second Level | Bedroom 2 | 4.4 m | 2.9 m | 4.4 m x 2.9 m |
| Second Level | Media | 5.2 m | 4.5 m | 5.2 m x 4.5 m |
| Basement | Living Room | 8.53 m | 6.7 m | 8.53 m x 6.7 m |
| Basement | Kitchen | 8.53 m | 6.7 m | 8.53 m x 6.7 m |
| Basement | Primary Bedroom | 3.6 m | 2.9 m | 3.6 m x 2.9 m |
| Main Level | Living Room | 9.75 m | 7.62 m | 9.75 m x 7.62 m |
| Main Level | Dining Room | 9.14 m | 5.6 m | 9.14 m x 5.6 m |
| Main Level | Kitchen | 9.14 m | 5.5 m | 9.14 m x 5.5 m |
| Ground Level | Bedroom | 3 m | 3 m | 3 m x 3 m |
| Ground Level | Kitchen | 3.5 m | 3.1 m | 3.5 m x 3.1 m |
https://www.realtor.ca/real-estate/27759207/17-macduff-crescent-toronto-cliffcrest-cliffcrest
