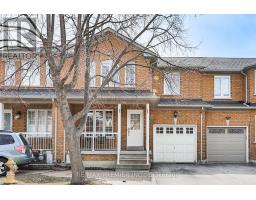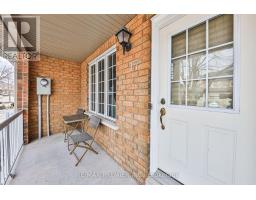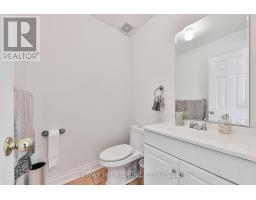3 Bedroom
3 Bathroom
Central Air Conditioning
Forced Air
$3,300 Monthly
Welcome to This Charming Townhome in Vellore Village! Discover this well-maintained gem featuring 3 bedrooms, 3 bathrooms, and a host of thoughtful upgrades. The main level boasts brand-new flooring, while the kitchen shines with stainless steel appliances and a dining area that opens onto a private, fenced backyardperfect for relaxing or entertaining. The master bedroom offers a walk-in closet and a luxurious 4-piece ensuite. Enjoy the convenience of direct access from the garage to the backyard and an open-concept layout that maximizes space and light. Nestled in a highly sought-after neighbourhood, this home is just minutes from public transit, major highways (400/407/427), and a nearby subway station. Families will appreciate the proximity to top-rated schools, parks, and a variety of shopping and dining options. This property is an exceptional opportunity to live in one of the areas most desirable communitiesdon't miss out! **** EXTRAS **** Fridge, Stove, Dishwasher, Washer, Dryer, Cac, Garage Door Opener. (id:47351)
Property Details
|
MLS® Number
|
N11908283 |
|
Property Type
|
Single Family |
|
Community Name
|
Vellore Village |
|
AmenitiesNearBy
|
Hospital, Park, Place Of Worship, Public Transit |
|
Features
|
Carpet Free |
|
ParkingSpaceTotal
|
4 |
|
Structure
|
Porch |
Building
|
BathroomTotal
|
3 |
|
BedroomsAboveGround
|
3 |
|
BedroomsTotal
|
3 |
|
Appliances
|
Water Heater |
|
BasementDevelopment
|
Unfinished |
|
BasementType
|
N/a (unfinished) |
|
ConstructionStyleAttachment
|
Attached |
|
CoolingType
|
Central Air Conditioning |
|
ExteriorFinish
|
Brick |
|
FlooringType
|
Laminate, Ceramic, Parquet, Hardwood |
|
FoundationType
|
Concrete |
|
HalfBathTotal
|
1 |
|
HeatingFuel
|
Natural Gas |
|
HeatingType
|
Forced Air |
|
StoriesTotal
|
2 |
|
Type
|
Row / Townhouse |
|
UtilityWater
|
Municipal Water |
Parking
Land
|
Acreage
|
No |
|
FenceType
|
Fenced Yard |
|
LandAmenities
|
Hospital, Park, Place Of Worship, Public Transit |
|
Sewer
|
Sanitary Sewer |
Rooms
| Level |
Type |
Length |
Width |
Dimensions |
|
Second Level |
Primary Bedroom |
4.86 m |
3.4 m |
4.86 m x 3.4 m |
|
Second Level |
Bedroom 2 |
4.06 m |
2.83 m |
4.06 m x 2.83 m |
|
Second Level |
Bedroom 3 |
3.15 m |
2.99 m |
3.15 m x 2.99 m |
|
Main Level |
Kitchen |
3.11 m |
2.93 m |
3.11 m x 2.93 m |
|
Main Level |
Dining Room |
3.11 m |
3.74 m |
3.11 m x 3.74 m |
|
Ground Level |
Living Room |
4.76 m |
3.01 m |
4.76 m x 3.01 m |
https://www.realtor.ca/real-estate/27768440/17-laurelhurst-crescent-vaughan-vellore-village-vellore-village
















































































