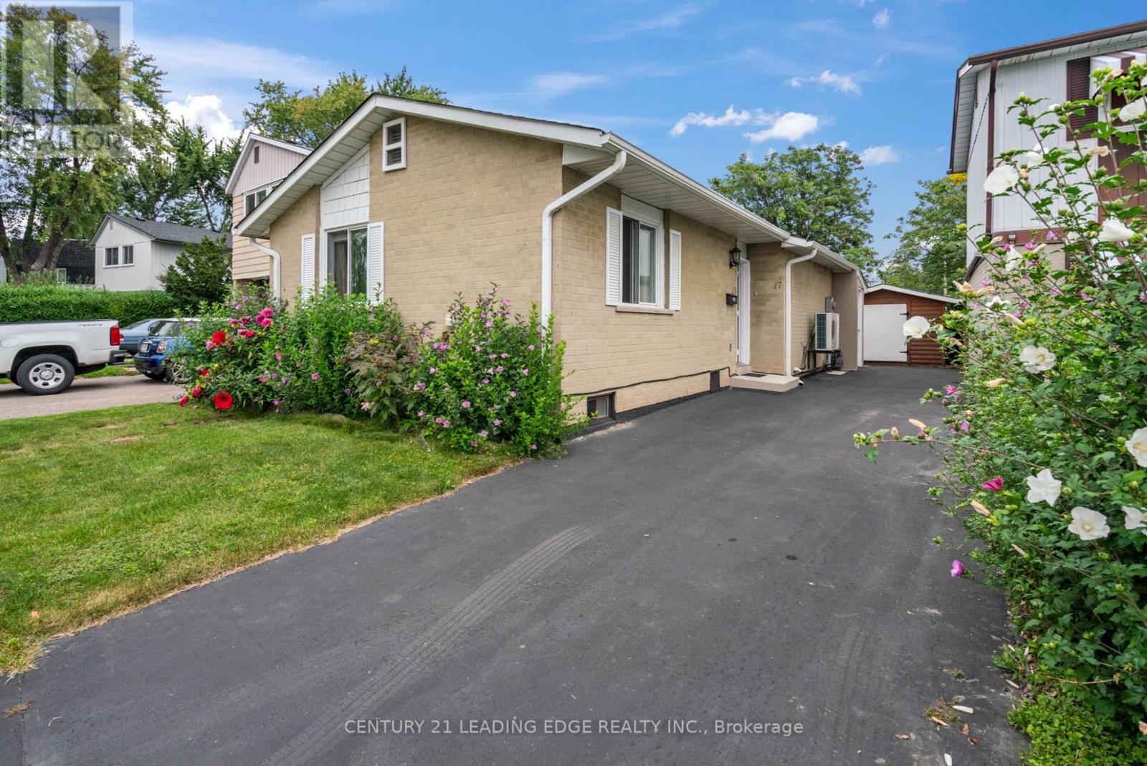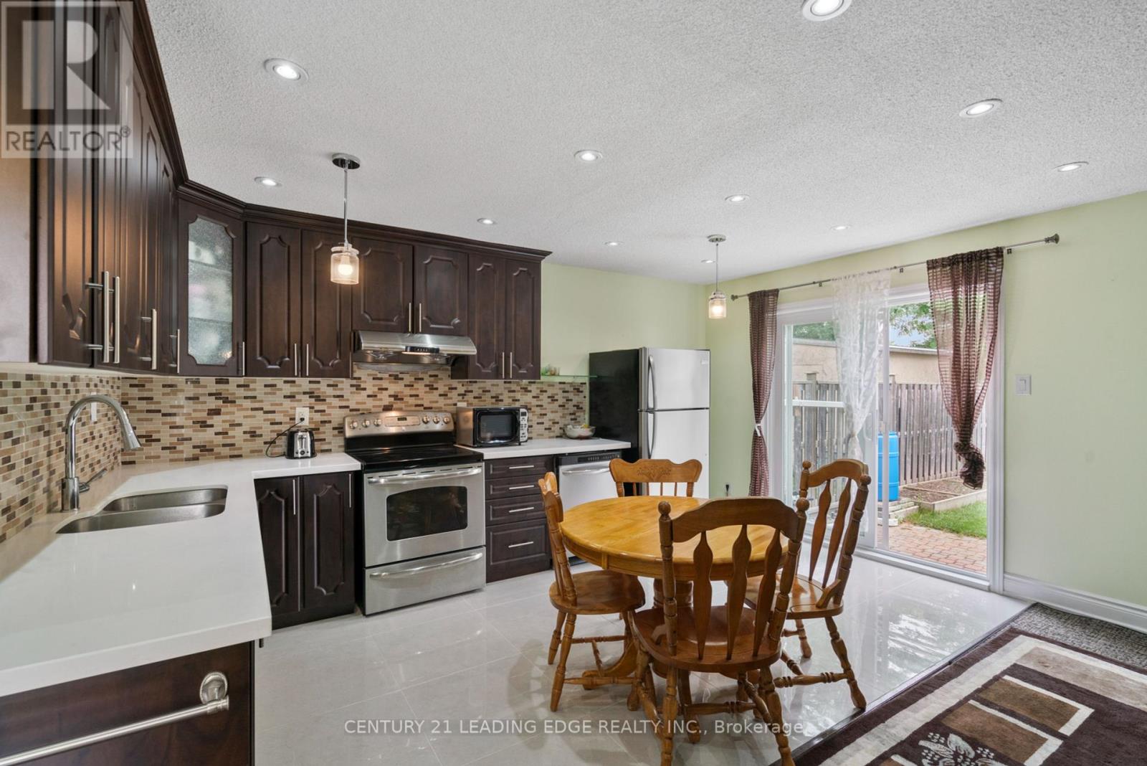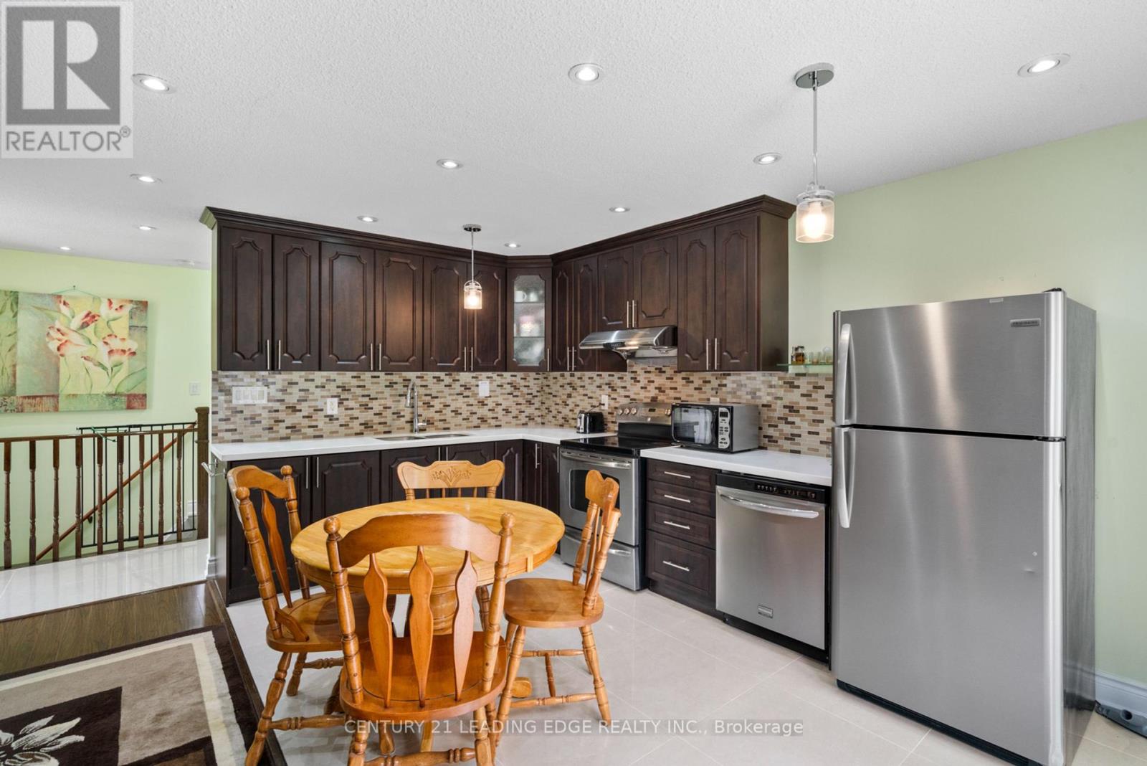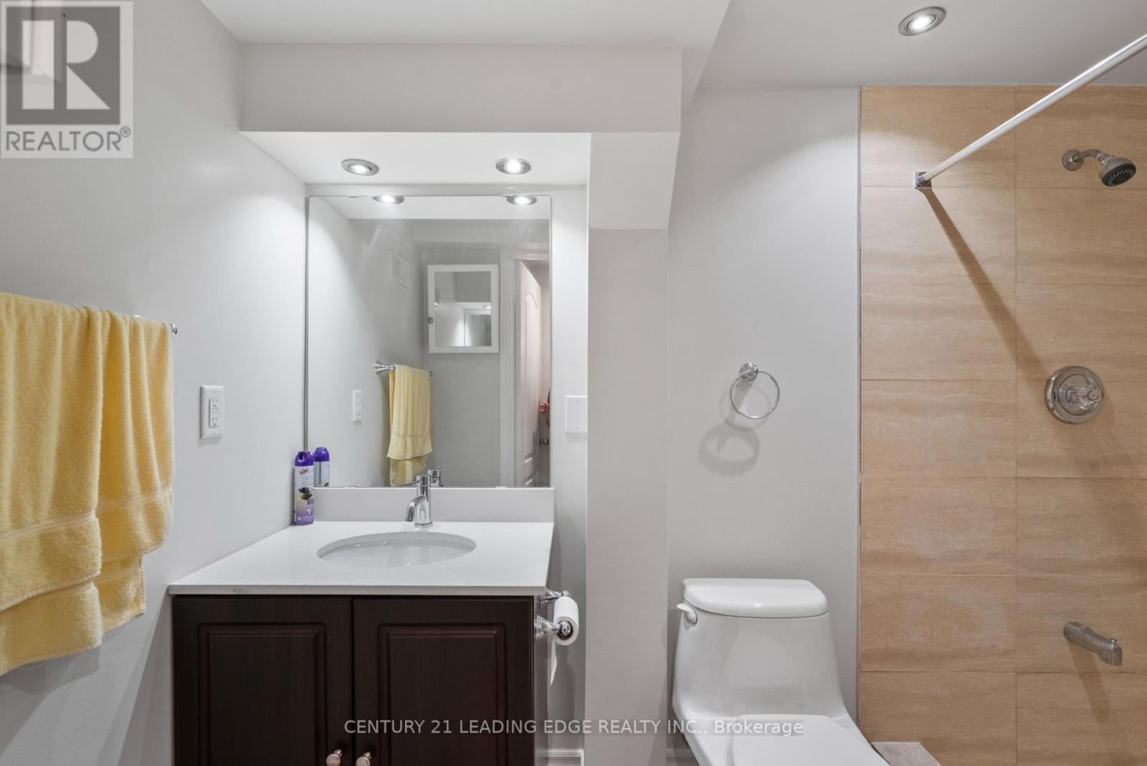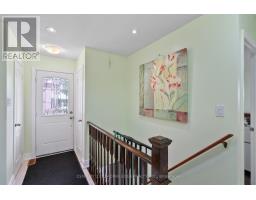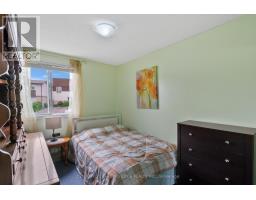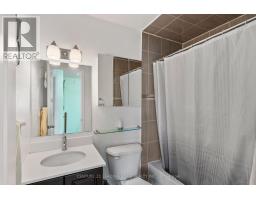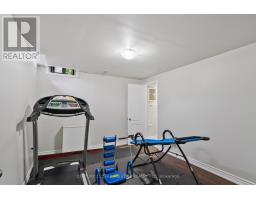4 Bedroom
4 Bathroom
Bungalow
Central Air Conditioning
Forced Air
$777,700
Stunningly Renovated Detached Bungalow in high demand neighbourhood! This beautiful home features a bright, open-concept layout with 2 spacious main-floor bedrooms and a fully finished, self-contained 2-bedroom basement apartment with a private entrance.The chef-inspired kitchen boasts high-end upgrades and offers unobstructed views, making it the perfect spot for both cooking and entertaining.With potential rental income of $1,500-$1,700/month from the basement, this property presents an excellent investment opportunity. Don't miss your chance to own this move-in-ready home in a great location! **** EXTRAS **** Stainless steel appliances (2 fridges, 2 stoves, washer, dryer, dishwasher), Quartz Countertops, Pot Lights, All window coverings, New Roof, Newer A/C, and High efficiency Gas Furnace, and interlocking patio (id:47351)
Property Details
|
MLS® Number
|
W9278832 |
|
Property Type
|
Single Family |
|
Community Name
|
Central Park |
|
Features
|
Carpet Free |
|
ParkingSpaceTotal
|
5 |
Building
|
BathroomTotal
|
4 |
|
BedroomsAboveGround
|
2 |
|
BedroomsBelowGround
|
2 |
|
BedroomsTotal
|
4 |
|
ArchitecturalStyle
|
Bungalow |
|
BasementFeatures
|
Apartment In Basement, Separate Entrance |
|
BasementType
|
N/a |
|
ConstructionStyleAttachment
|
Detached |
|
CoolingType
|
Central Air Conditioning |
|
ExteriorFinish
|
Brick |
|
FoundationType
|
Concrete |
|
HalfBathTotal
|
1 |
|
HeatingFuel
|
Natural Gas |
|
HeatingType
|
Forced Air |
|
StoriesTotal
|
1 |
|
Type
|
House |
|
UtilityWater
|
Municipal Water |
Land
|
Acreage
|
No |
|
Sewer
|
Sanitary Sewer |
|
SizeDepth
|
75 Ft |
|
SizeFrontage
|
33 Ft ,6 In |
|
SizeIrregular
|
33.5 X 75 Ft |
|
SizeTotalText
|
33.5 X 75 Ft |
Rooms
| Level |
Type |
Length |
Width |
Dimensions |
|
Basement |
Bedroom 3 |
3.2 m |
3.3 m |
3.2 m x 3.3 m |
|
Basement |
Bedroom 4 |
3.2 m |
3.3 m |
3.2 m x 3.3 m |
|
Basement |
Living Room |
4 m |
3 m |
4 m x 3 m |
|
Basement |
Kitchen |
4.5 m |
3 m |
4.5 m x 3 m |
|
Main Level |
Bedroom |
3.2 m |
3.3 m |
3.2 m x 3.3 m |
|
Main Level |
Bedroom 2 |
3.2 m |
3.3 m |
3.2 m x 3.3 m |
|
Main Level |
Living Room |
4.5 m |
3.8 m |
4.5 m x 3.8 m |
|
Main Level |
Kitchen |
4.5 m |
3 m |
4.5 m x 3 m |
https://www.realtor.ca/real-estate/27339997/17-haley-court-brampton-central-park-central-park
