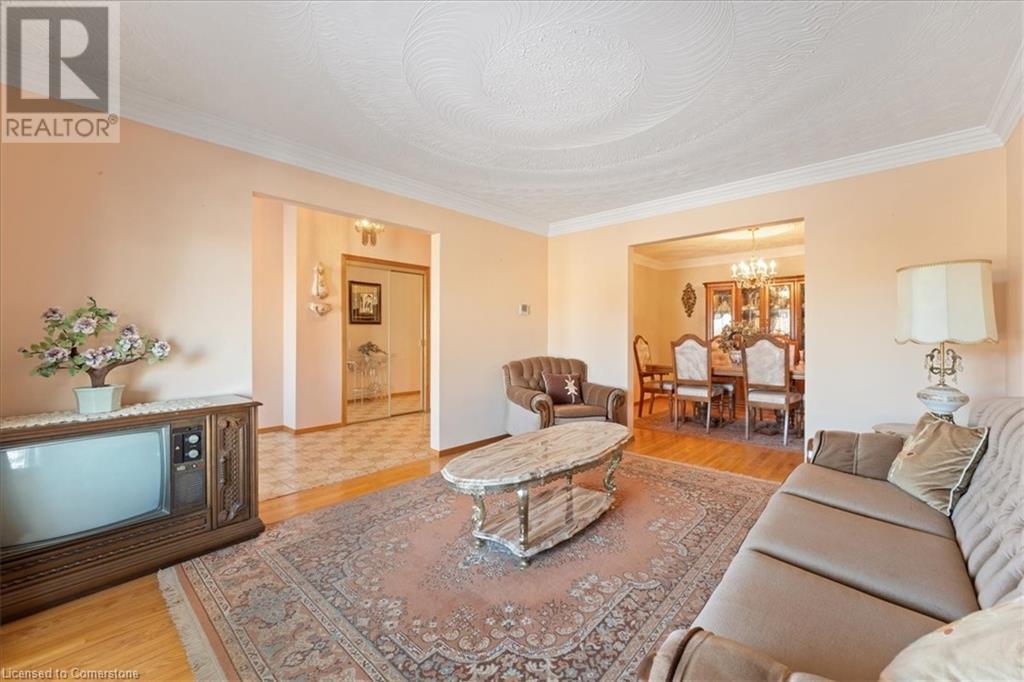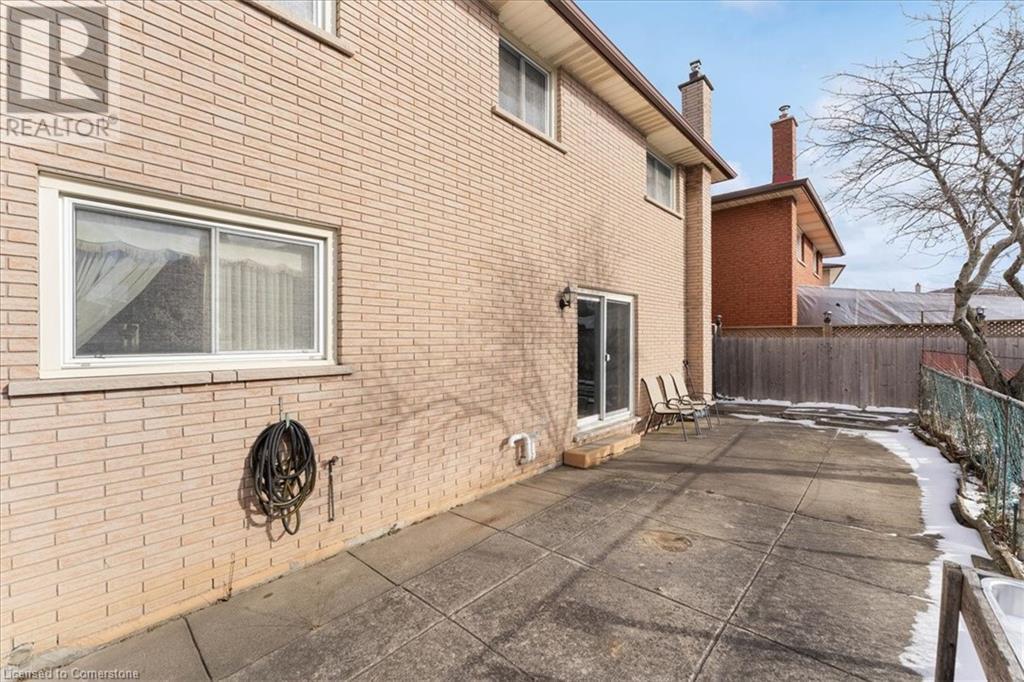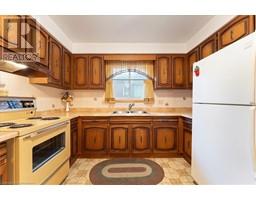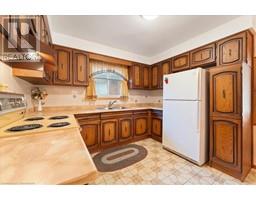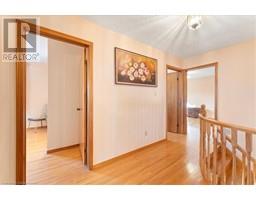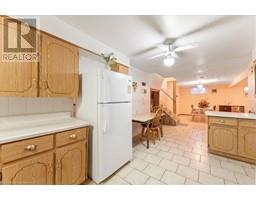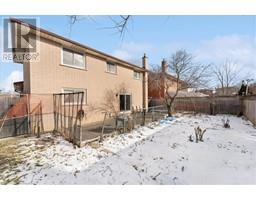4 Bedroom
2 Bathroom
3788 sqft
Fireplace
Central Air Conditioning
Forced Air
$874,900
Welcome to 17 Colgate Court A stunning 4-bedroom, 2-bathroom, 4-level back split home! With over 3000 sq ft of living space, this property offers ample room for your family. Enjoy the convenience of an attached garage and a private double-wide concrete driveway. Roof shingles were updated in 2015, and both the air conditioner and furnace were replaced in 2016, ensuring year-round comfort. Perfectly located close to major amenities, highway access, and schools, this home promises both comfort and convenience. Don't miss out on this fantastic opportunity! (id:47351)
Property Details
|
MLS® Number
|
40689425 |
|
Property Type
|
Single Family |
|
AmenitiesNearBy
|
Park, Playground, Public Transit, Schools |
|
Features
|
Cul-de-sac, Paved Driveway |
|
ParkingSpaceTotal
|
6 |
|
Structure
|
Porch |
Building
|
BathroomTotal
|
2 |
|
BedroomsAboveGround
|
4 |
|
BedroomsTotal
|
4 |
|
BasementDevelopment
|
Finished |
|
BasementType
|
Full (finished) |
|
ConstructedDate
|
1982 |
|
ConstructionStyleAttachment
|
Detached |
|
CoolingType
|
Central Air Conditioning |
|
ExteriorFinish
|
Brick |
|
FireplaceFuel
|
Electric |
|
FireplacePresent
|
Yes |
|
FireplaceTotal
|
1 |
|
FireplaceType
|
Other - See Remarks |
|
HeatingType
|
Forced Air |
|
SizeInterior
|
3788 Sqft |
|
Type
|
House |
|
UtilityWater
|
Municipal Water |
Parking
Land
|
AccessType
|
Road Access, Highway Access |
|
Acreage
|
No |
|
LandAmenities
|
Park, Playground, Public Transit, Schools |
|
Sewer
|
Municipal Sewage System |
|
SizeDepth
|
100 Ft |
|
SizeFrontage
|
45 Ft |
|
SizeTotalText
|
Under 1/2 Acre |
|
ZoningDescription
|
D/s-748 |
Rooms
| Level |
Type |
Length |
Width |
Dimensions |
|
Second Level |
3pc Bathroom |
|
|
8'10'' x 5'0'' |
|
Second Level |
Bedroom |
|
|
10'0'' x 9'0'' |
|
Second Level |
Family Room |
|
|
21'11'' x 19'0'' |
|
Third Level |
Living Room |
|
|
14'10'' x 12'0'' |
|
Third Level |
Dining Room |
|
|
12'0'' x 10'0'' |
|
Third Level |
Eat In Kitchen |
|
|
23'0'' x 10'0'' |
|
Third Level |
Foyer |
|
|
15'0'' x 6'10'' |
|
Basement |
Eat In Kitchen |
|
|
16'10'' x 9'0'' |
|
Upper Level |
4pc Bathroom |
|
|
10'0'' x 7'0'' |
|
Upper Level |
Bedroom |
|
|
13'0'' x 10'10'' |
|
Upper Level |
Bedroom |
|
|
10'10'' x 8'10'' |
|
Upper Level |
Primary Bedroom |
|
|
16'0'' x 12'0'' |
Utilities
|
Electricity
|
Available |
|
Natural Gas
|
Available |
https://www.realtor.ca/real-estate/27789336/17-colgate-court-hamilton








