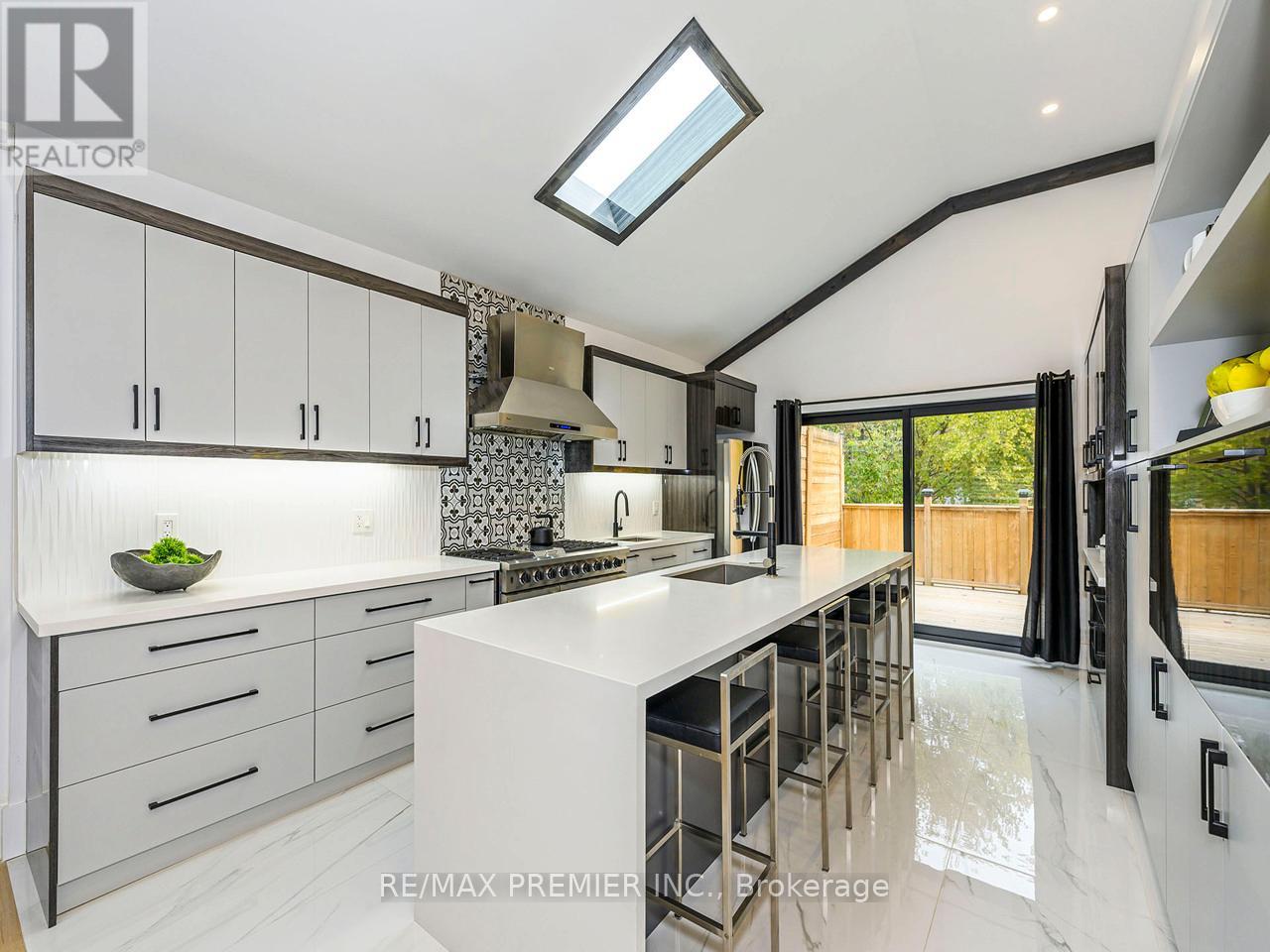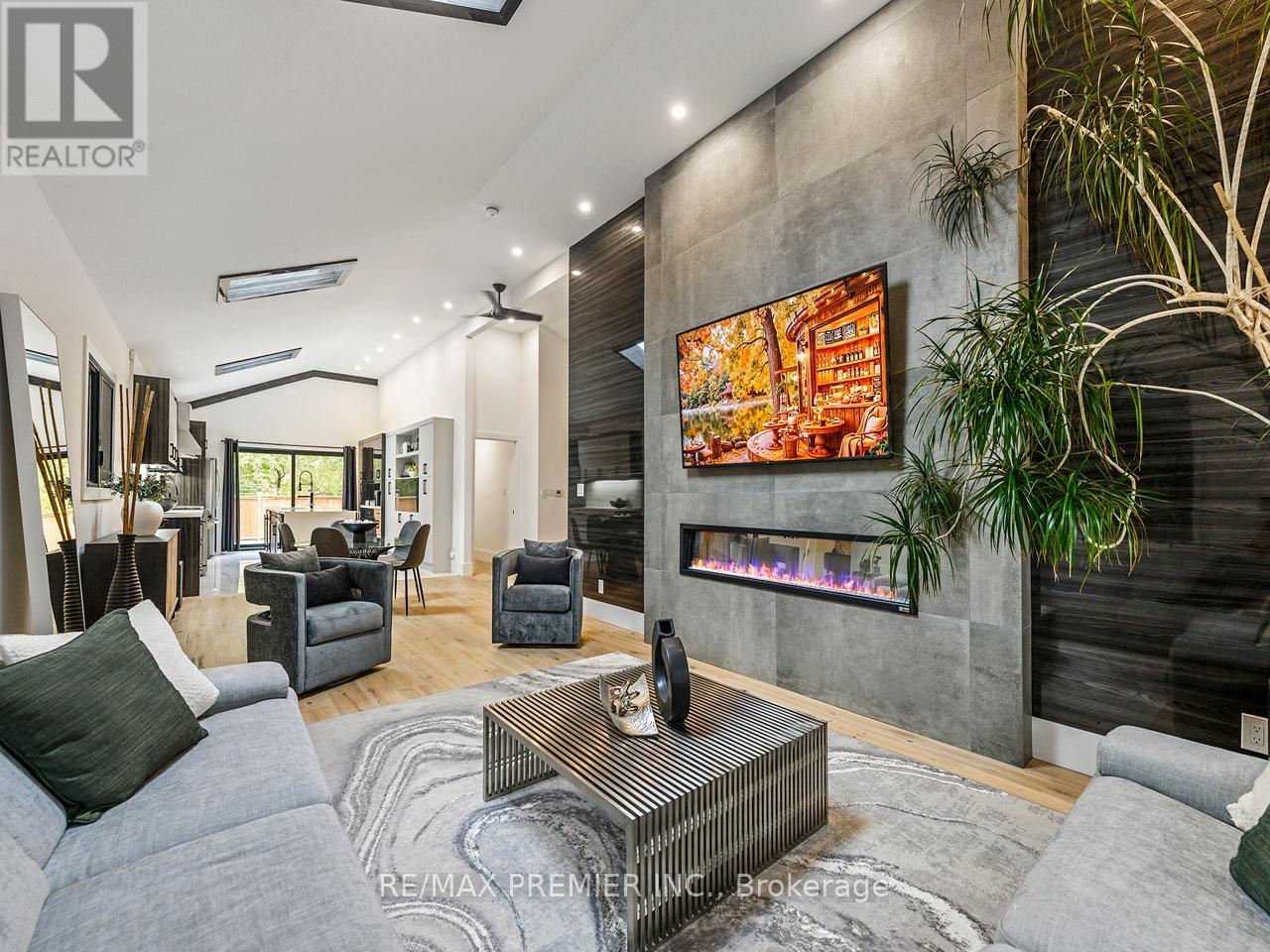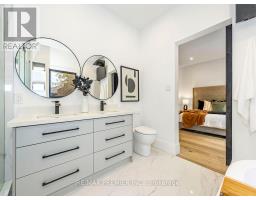5 Bedroom
5 Bathroom
Bungalow
Fireplace
Central Air Conditioning
Forced Air
Landscaped, Lawn Sprinkler
$1,899,900
CUSTOM BUILT BUILDERS OWN HOME. NEWLY REBUILT/COMPLETED JULY/22. EXUDES LUXURY W/UNMATCHEDATTENTION TO DETAIL. 2 STUNNING KITCHENS W/RESTAURANT QUALITY FEATURES, 3 BEDROOMS-ALLW/ENSUITE BATHS, 3 WALKOUTS TO PRIVACY DECK/REAR YARD. FULLY FINISHED BASEMENT W/REC ROOM, 2BEDROOMS, SPA-LIKE BATH & CEDAR CLOSET. GATED & LANDSCAPED FRONT YARD COMPOUND WITH GAZEBO,PARKING FOR 10+ CARS/BOAT/RV & FULLY FINISHED 2 CAR GARAGE. VIEW ATTACHED VIRTUAL TOUR. (id:47351)
Open House
This property has open houses!
January
11
Saturday
Starts at:
2:00 pm
Ends at:4:00 pm
Property Details
| MLS® Number | N11911565 |
| Property Type | Single Family |
| Community Name | Nobleton |
| AmenitiesNearBy | Place Of Worship, Schools |
| CommunityFeatures | Community Centre |
| Features | Conservation/green Belt, Lighting, Sump Pump, In-law Suite |
| ParkingSpaceTotal | 12 |
| Structure | Deck |
Building
| BathroomTotal | 5 |
| BedroomsAboveGround | 3 |
| BedroomsBelowGround | 2 |
| BedroomsTotal | 5 |
| Amenities | Fireplace(s) |
| Appliances | Garage Door Opener Remote(s), Oven - Built-in, Dryer, Washer |
| ArchitecturalStyle | Bungalow |
| BasementDevelopment | Finished |
| BasementFeatures | Apartment In Basement |
| BasementType | N/a (finished) |
| ConstructionStatus | Insulation Upgraded |
| ConstructionStyleAttachment | Detached |
| CoolingType | Central Air Conditioning |
| ExteriorFinish | Steel, Stucco |
| FireplacePresent | Yes |
| FireplaceTotal | 2 |
| FlooringType | Hardwood |
| HalfBathTotal | 1 |
| HeatingFuel | Natural Gas |
| HeatingType | Forced Air |
| StoriesTotal | 1 |
| Type | House |
| UtilityWater | Municipal Water |
Parking
| Attached Garage | |
| RV |
Land
| Acreage | No |
| FenceType | Fenced Yard |
| LandAmenities | Place Of Worship, Schools |
| LandscapeFeatures | Landscaped, Lawn Sprinkler |
| Sewer | Sanitary Sewer |
| SizeDepth | 140 Ft ,11 In |
| SizeFrontage | 78 Ft ,8 In |
| SizeIrregular | 78.7 X 140.94 Ft ; Irreg: Rear 79.06, North 140.78 |
| SizeTotalText | 78.7 X 140.94 Ft ; Irreg: Rear 79.06, North 140.78 |
Rooms
| Level | Type | Length | Width | Dimensions |
|---|---|---|---|---|
| Basement | Office | 3.09 m | 2.38 m | 3.09 m x 2.38 m |
| Basement | Other | 3.1 m | 2.35 m | 3.1 m x 2.35 m |
| Basement | Kitchen | 4.4 m | 4.05 m | 4.4 m x 4.05 m |
| Basement | Recreational, Games Room | 5.39 m | 4.42 m | 5.39 m x 4.42 m |
| Basement | Bedroom | 3.41 m | 3.06 m | 3.41 m x 3.06 m |
| Main Level | Kitchen | 3.35 m | 1.85 m | 3.35 m x 1.85 m |
| Main Level | Dining Room | 9.26 m | 3.99 m | 9.26 m x 3.99 m |
| Main Level | Living Room | 9.26 m | 3.99 m | 9.26 m x 3.99 m |
| Main Level | Primary Bedroom | 5.14 m | 4.07 m | 5.14 m x 4.07 m |
| Main Level | Bedroom 2 | 5.65 m | 3.8 m | 5.65 m x 3.8 m |
| Main Level | Bedroom 3 | 5.62 m | 3.4 m | 5.62 m x 3.4 m |
| Upper Level | Loft | 3.98 m | 3.29 m | 3.98 m x 3.29 m |
https://www.realtor.ca/real-estate/27775525/17-chinook-drive-king-nobleton-nobleton
















































































